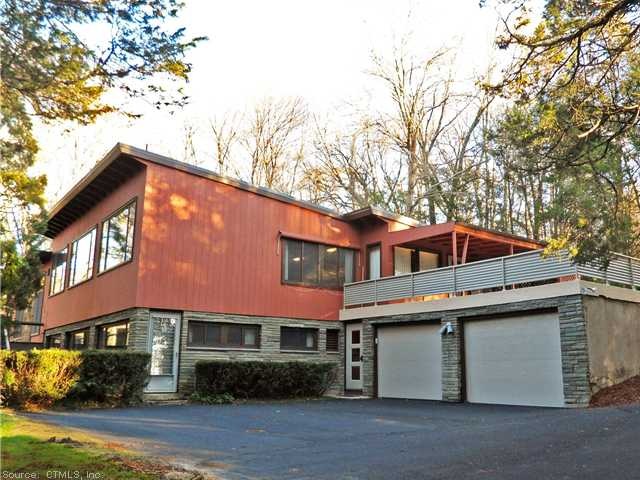
296 Cox Rd Portland, CT 06480
Estimated Value: $521,000 - $674,000
Highlights
- Tennis Courts
- Open Floorplan
- Ranch Style House
- Heated In Ground Pool
- Secluded Lot
- Partially Wooded Lot
About This Home
As of April 2012Lovely redwood ranch offering a private retreat on 6 acres w/clay tennis court, pool & brook. Welcome change for discerning buyers looking for something different; open plan w/hw floors, vaultedceilings, stonefireplace, indoorbbq, master w/walkin & bath.
Last Agent to Sell the Property
Danielle Riendeau
KW Legacy Partners License #RES.0791796 Listed on: 12/05/2011
Last Buyer's Agent
Danielle Riendeau
KW Legacy Partners License #RES.0791796 Listed on: 12/05/2011
Home Details
Home Type
- Single Family
Est. Annual Taxes
- $8,422
Year Built
- Built in 1959
Lot Details
- 6 Acre Lot
- Stone Wall
- Secluded Lot
- Open Lot
- Lot Has A Rolling Slope
- Partially Wooded Lot
Home Design
- Ranch Style House
- Redwood Siding
Interior Spaces
- 2,700 Sq Ft Home
- Open Floorplan
- 2 Fireplaces
Kitchen
- Oven or Range
- Microwave
- Dishwasher
- Disposal
Bedrooms and Bathrooms
- 3 Bedrooms
- 3 Full Bathrooms
Laundry
- Dryer
- Washer
Finished Basement
- Walk-Out Basement
- Basement Fills Entire Space Under The House
Parking
- 2 Car Garage
- Basement Garage
- Tuck Under Garage
- Driveway
Outdoor Features
- Heated In Ground Pool
- Tennis Courts
- Patio
- Outdoor Storage
Schools
- Pboe Elementary School
- Pboe High School
Utilities
- Baseboard Heating
- Heating System Uses Oil
- Heating System Uses Oil Above Ground
- Private Company Owned Well
- Cable TV Available
Community Details
- Recreation Facilities
Ownership History
Purchase Details
Home Financials for this Owner
Home Financials are based on the most recent Mortgage that was taken out on this home.Purchase Details
Home Financials for this Owner
Home Financials are based on the most recent Mortgage that was taken out on this home.Similar Homes in Portland, CT
Home Values in the Area
Average Home Value in this Area
Purchase History
| Date | Buyer | Sale Price | Title Company |
|---|---|---|---|
| Damotta Ronald P | -- | -- | |
| Egan Michael R | $20,000 | -- |
Mortgage History
| Date | Status | Borrower | Loan Amount |
|---|---|---|---|
| Open | Egan Michael R | $100,000 | |
| Closed | Egan Michael R | $21,000 | |
| Open | Egan Michael R | $240,000 | |
| Previous Owner | Egan Michael R | $13,333 |
Property History
| Date | Event | Price | Change | Sq Ft Price |
|---|---|---|---|---|
| 04/02/2012 04/02/12 | Sold | $300,000 | -11.8% | $111 / Sq Ft |
| 01/14/2012 01/14/12 | Pending | -- | -- | -- |
| 12/05/2011 12/05/11 | For Sale | $340,000 | -- | $126 / Sq Ft |
Tax History Compared to Growth
Tax History
| Year | Tax Paid | Tax Assessment Tax Assessment Total Assessment is a certain percentage of the fair market value that is determined by local assessors to be the total taxable value of land and additions on the property. | Land | Improvement |
|---|---|---|---|---|
| 2024 | $10,464 | $305,060 | $126,490 | $178,570 |
| 2023 | $9,902 | $305,060 | $126,490 | $178,570 |
| 2022 | $9,896 | $305,060 | $126,490 | $178,570 |
| 2021 | $10,482 | $299,390 | $126,490 | $172,900 |
| 2020 | $10,293 | $299,390 | $126,490 | $172,900 |
| 2019 | $10,122 | $299,390 | $126,490 | $172,900 |
| 2018 | $10,122 | $299,390 | $126,490 | $172,900 |
| 2017 | $9,874 | $299,390 | $126,490 | $172,900 |
| 2016 | $8,918 | $274,330 | $140,490 | $133,840 |
| 2015 | $8,872 | $274,330 | $140,490 | $133,840 |
| 2014 | $8,718 | $274,330 | $140,490 | $133,840 |
Agents Affiliated with this Home
-

Seller's Agent in 2012
Danielle Riendeau
KW Legacy Partners
Map
Source: SmartMLS
MLS Number: G609030
APN: PORT-000078-000000-000003
- 378 Cox Rd Unit 10
- 378 Cox Rd Unit 8
- 378 Cox Rd Unit 7
- 378 Cox Rd Unit 6
- 378 Cox Rd Unit 3
- 378 Cox Rd Unit 5
- 378 Cox Rd Unit 2
- 378 Cox Rd Unit 1
- 378 Cox Rd Unit 4
- 328 Old Marlborough Turnpike
- 67 Stephen Tom Rd
- 10 Ridgeview Rd
- 72 Cox Rd
- 111 Collins Hill Rd
- 0 Thompson Hill Rd
- 143 Bartlett St
- 0 Jobs Pond Rd
- 76 Maple Rd
- 95 Maple Rd
- 35 Summer St
