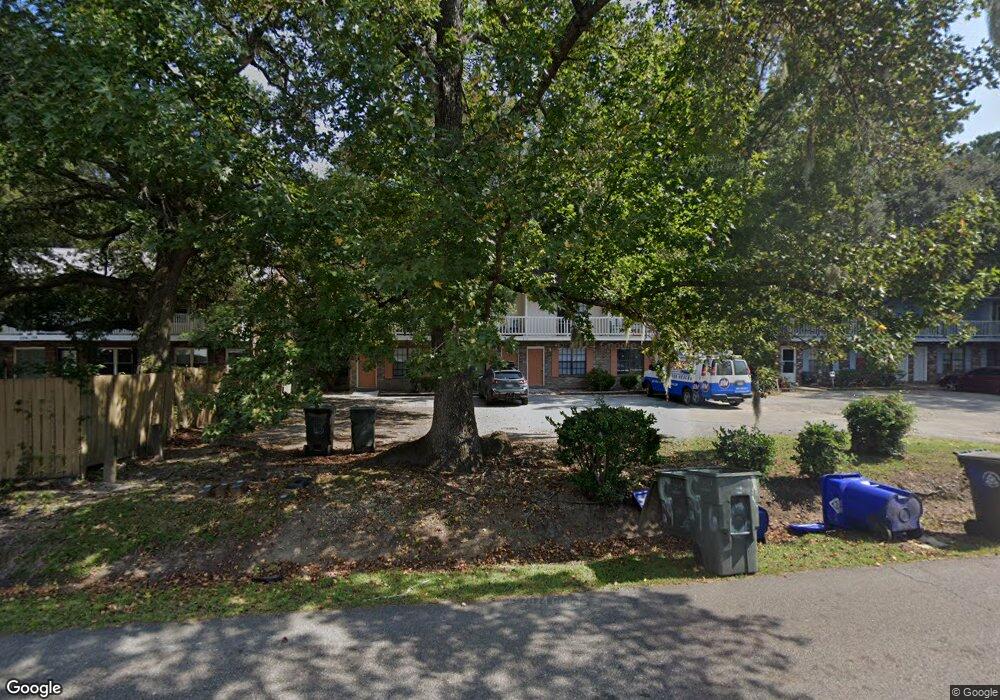296 Fleming Rd Unit A Charleston, SC 29412
James Island Neighborhood
2
Beds
2
Baths
1,025
Sq Ft
--
Built
About This Home
This home is located at 296 Fleming Rd Unit A, Charleston, SC 29412. 296 Fleming Rd Unit A is a home located in Charleston County with nearby schools including Murray-LaSaine Montessori School, Harbor View Elementary School, and Camp Road Middle.
Create a Home Valuation Report for This Property
The Home Valuation Report is an in-depth analysis detailing your home's value as well as a comparison with similar homes in the area
Home Values in the Area
Average Home Value in this Area
Tax History Compared to Growth
Map
Nearby Homes
- 18 Paddlecreek Ave
- 340 Stefan Dr
- 1824 Houghton Dr
- 49 Crosscreek Dr
- 1916 Hollings Rd
- 280 Stefan Dr Unit C
- 280 Stefan Dr Unit A
- 521 W Wimbledon Dr
- 744 Minton Rd
- 746 Minton Rd
- 748 Minton Rd
- 722 Minton Rd
- 241 Howle Ave Unit G
- 720 Minton Rd
- 475 Woodland Shores Rd
- 750 Minton Rd
- 752 Minton Rd
- 716 Minton Rd
- 2100 Paw Place
- 714 Minton Rd
- 296 Fleming Rd Unit C
- 296 Fleming Rd
- 296 Fleming Rd Unit B
- 296 Fleming Rd Unit D
- 294 Fleming Rd Unit 4D
- 294 Fleming Rd Unit 4C
- 294 Fleming Rd Unit 4B
- 294 Fleming Rd Unit 4A
- 294 Fleming Rd Unit D
- 294 Fleming Rd Unit B
- 294 Fleming Rd Unit C
- 294 Fleming Rd Unit A
- 43 Hillcreek Blvd
- 304 Fleming Rd
- 52 Hillcreek Blvd
- 491 Fleming Rd
- 292 Fleming Rd Unit 5D
- 292 Fleming Rd Unit 5C
- 292 Fleming Rd Unit 5B
- 292 Fleming Rd Unit 5A
