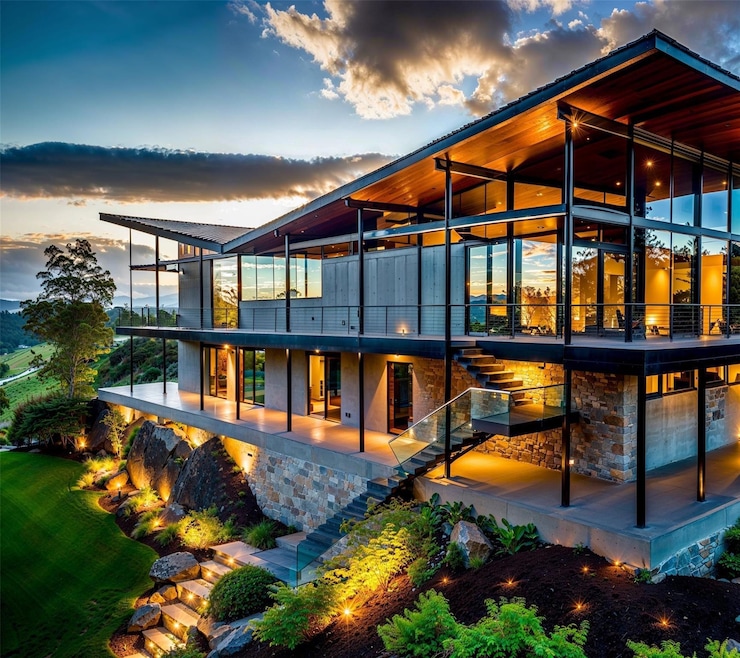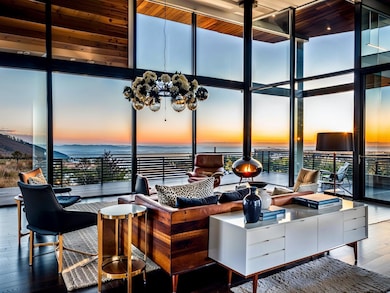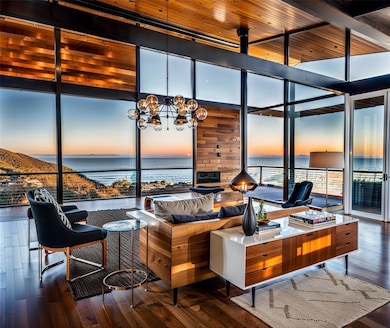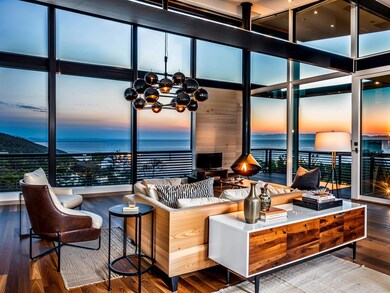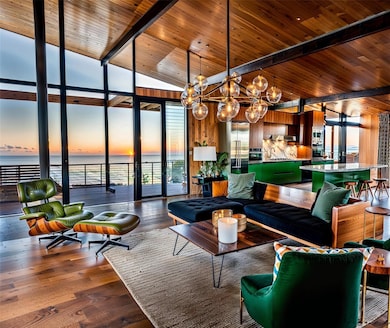
296 Kamira Dr N Kerrville, TX 78028
Estimated payment $31,185/month
Highlights
- Additional Residence on Property
- Gated Parking
- Gated Community
- Starkey Elementary School Rated A-
- Two Primary Bedrooms
- Pond View
About This Home
TO BE BUILT - Welcome to your dream oasis nestled in a prestigious gated community, where luxury meets nature. This exceptional 5,500 sqft residence is set to be built on a sprawling 13-acre lot, offering breathtaking hill country views that will leave you in awe.
As you enter this exclusive community, you’ll be greeted by serene landscapes and a sense of privacy that is hard to find. The property is designed for those who appreciate elegance and comfort, featuring expansive living spaces that seamlessly blend indoor and outdoor living.
Imagine entertaining guests in your grand open-concept living area, complete with floor-to-ceiling windows that showcase the stunning views. The gourmet kitchen will be a chef’s delight, equipped with top-of-the-line appliances and custom cabinetry. Retreat to the luxurious master suite, where you can unwind and enjoy panoramic sunsets from your private balcony.
With ample space for family and guests, this home will include multiple bedrooms, each with en-suite bathrooms and generous closet space. Outdoors, the vast acreage provides endless possibilities—create your own private retreat with a pool, gardens, or walking trails.
Experience the ultimate in luxury living, surrounded by nature's beauty and the tranquility of hill country living. This property is a rare gem, offering a unique opportunity to customize your dream home in a spectacular setting. Don’t miss your chance to claim this extraordinary piece of paradise!
Schedule a private consultation today to learn more about this exclusive offering.
Listing Agent
Bramlett Partners Brokerage Phone: (512) 850-5717 License #0776212 Listed on: 02/20/2025

Home Details
Home Type
- Single Family
Year Built
- Built in 2025
Lot Details
- 12.97 Acre Lot
- Lot Dimensions are 435x810
- West Facing Home
HOA Fees
- $125 Monthly HOA Fees
Parking
- 3 Car Attached Garage
- Multiple Garage Doors
- Driveway
- Gated Parking
- Additional Parking
Home Design
- Home to be built
- Slab Foundation
- HardiePlank Type
Interior Spaces
- 5,500 Sq Ft Home
- 2-Story Property
- Wet Bar
- Built-In Features
- Bar
- Woodwork
- Beamed Ceilings
- Vaulted Ceiling
- Ceiling Fan
- Recessed Lighting
- Chandelier
- Track Lighting
- ENERGY STAR Qualified Windows
- Bay Window
- Family Room with Fireplace
- Multiple Living Areas
- Sitting Room
- Pond Views
Kitchen
- Breakfast Area or Nook
- Eat-In Kitchen
- Kitchen Island
Bedrooms and Bathrooms
- 4 Bedrooms | 2 Main Level Bedrooms
- Primary Bedroom on Main
- Double Master Bedroom
- Dual Closets
- Walk-In Closet
- Dressing Area
- Two Primary Bathrooms
- In-Law or Guest Suite
- Double Vanity
- Soaking Tub
- Walk-in Shower
Home Security
- Smart Home
- Smart Thermostat
Eco-Friendly Details
- Sustainability products and practices used to construct the property include see remarks
- ENERGY STAR Qualified Equipment
Outdoor Features
- Enclosed patio or porch
- Outdoor Kitchen
Additional Homes
- Additional Residence on Property
Schools
- Outside School District Elementary And Middle School
- Outside School District High School
Utilities
- Zoned Heating and Cooling
- Heat Pump System
- Septic Needed
Listing and Financial Details
- Assessor Parcel Number 4585-0000-017000
Community Details
Overview
- Kamira Association
- Built by Atlas Homes
Security
- Gated Community
Map
Home Values in the Area
Average Home Value in this Area
Property History
| Date | Event | Price | Change | Sq Ft Price |
|---|---|---|---|---|
| 06/24/2025 06/24/25 | For Sale | $399,000 | -0.2% | -- |
| 02/21/2025 02/21/25 | For Sale | $399,900 | -91.6% | -- |
| 02/20/2025 02/20/25 | For Sale | $4,750,000 | -- | $864 / Sq Ft |
About the Listing Agent
Drew's Other Listings
Source: Unlock MLS (Austin Board of REALTORS®)
MLS Number: 4789424
- 114 Wildridge Ln
- 502 Lost Valley
- 194 Wood Duck Ln N
- 194 Wood Duck Ln N
- 255 Pleasant View Dr
- 00 Lake Ridge
- 00 Lake Ridge Unit 605
- Lot 103 Oryx View Dr
- Lot 106 Oryx View Dr Unit 106
- Lot # 59 Cliff View Loop Unit 59
- 1 Bonita View Ranch Rd Unit 1
- 14 Bonita View Ranch Rd
- 14 Bonita View Ranch Rd Unit 14
- 2 Bonita View Ranch Rd Unit 2
- 11 Bonita View Ranch Rd Unit 11
- 4 Bonita View Ranch Rd Unit 4
- 135 McCullough Ranch Rd
- 157 McCullough Ranch Rd
- 315 Lake Ridge Rd Unit 604
- 103 Mount Haven Dr
- 123 McVea Woods Rd
- 118 Sleepy Mountain Rd
- 155 Nimitz Rd
- 204 Manor Dr
- 250 Old Oaks
- 907 Barry Dr
- 107 Scenic Valley Rd
- 515 Roy St
- 1000 Paschal Ave
- 426 Fitch St
- 220 W Davis St
- 1151 Mallard Way
- 801 Laura Belle Dr
- 2300 Chalet Trail
- 115 Plaza Dr
- 906 George St
- 1012 #2A Guadalupe St
- 705 Tennis St
- 1407 Sidney Baker St
- 311 Surber St
