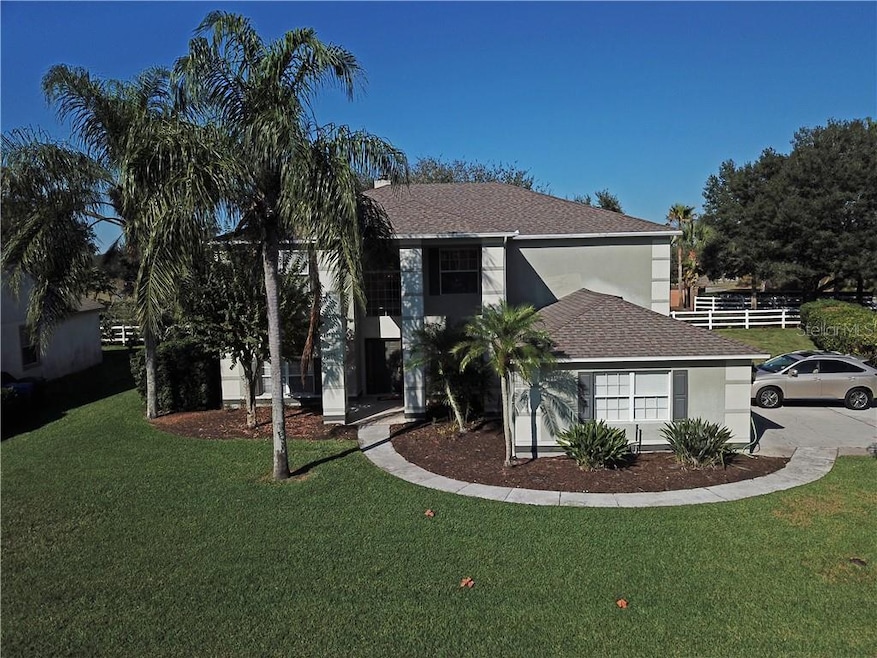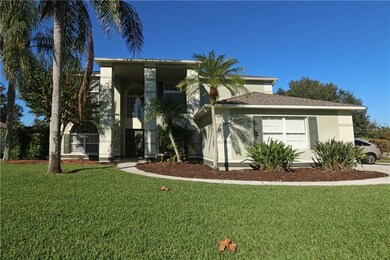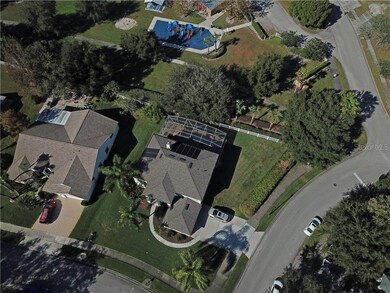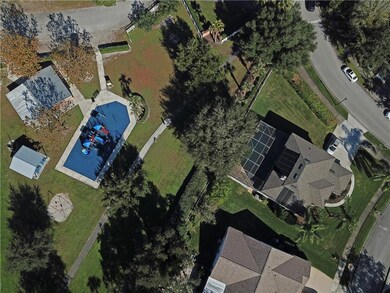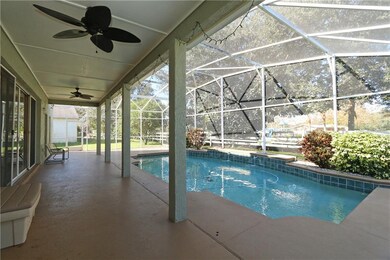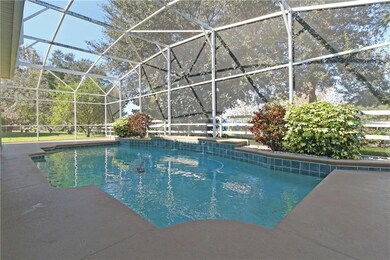
296 Lakepark Trail Oviedo, FL 32765
Estimated Value: $681,000 - $731,792
Highlights
- Oak Trees
- Screened Pool
- Deck
- Stenstrom Elementary School Rated A
- Open Floorplan
- 1-minute walk to Long Lake Park
About This Home
As of February 2021Oviedo 5 bedroom home with large private, solar heated pool on a good sized lot backing to a park. Downstairs separate bedroom (#5) with its own full bathroom is great for a family member or guest. Upstairs is the owner's suite, bonus room, and bedrooms #2, #3, and #4; plus the third full bathroom. Back of property abuts to a nice park with a walking path around the pond, playground, basketball and fields - and the park is maintained by the City of Oviedo. Also downstairs there's the living room, dining room, family room, kitchen, separate eating area, and the laundry room. Out back is a 42' long covered porch that's included in the screened lanai along with the pool. The kitchen is a delight with granite counter tops, an island, a double oven, separate range with hood, breakfast bar, under cabinet lighting, and lots of counter top space. It's an awesome kitchen like one that you'll normally find in more expensive, custom homes. All applicances convey including the side by side refrigerator. 2017 hot water heater. There are two separate HVAC units - one for upstairs and one for downstairs. The side entry garage is over-sized and there's additional parking in the driveway. New roof December 2015. New seven panel pool heat solar system February 2016. New interior paint. Exterior painted 2015. Pest control tubes built into the construction of the home. Central vacuum. Kingsbridge East is one of Oviedo's top communities featuring low HOA fees under $400.00 a year! And there is excellent road access to Mitchell Hammock Road or E Broadway/419. You're living just minutes from the new Oviedo on the Park, shopping. Oviedo Hospital, stores, access to both of the long Seminole County trails, and dozens of restaurants. This home is a great value and it's a rare find considering its size and features. This home is well priced for today's market. Now is a great time to buy in order to take advantage of very low, long term mortgage interest rates. Top rated local public schools. Matterport Virtual Tour: https://my.matterport.com/show/?m=8iSbUwCwQWm&mls=1
Last Agent to Sell the Property
GALLOWAY REAL ESTATE License #655613 Listed on: 12/19/2020
Home Details
Home Type
- Single Family
Est. Annual Taxes
- $3,644
Year Built
- Built in 1996
Lot Details
- 0.38 Acre Lot
- Lot Dimensions are 123x150x100x150
- East Facing Home
- Mature Landscaping
- Oversized Lot
- Level Lot
- Irrigation
- Oak Trees
- Fruit Trees
HOA Fees
- $32 Monthly HOA Fees
Parking
- 2 Car Attached Garage
- Parking Pad
- Oversized Parking
- Side Facing Garage
- Garage Door Opener
Home Design
- Contemporary Architecture
- Florida Architecture
- Bi-Level Home
- Slab Foundation
- Shingle Roof
- Block Exterior
- Stucco
Interior Spaces
- 3,350 Sq Ft Home
- Open Floorplan
- Built-In Features
- Cathedral Ceiling
- Ceiling Fan
- Blinds
- Sliding Doors
- Family Room with Fireplace
- Family Room Off Kitchen
- Separate Formal Living Room
- Breakfast Room
- Formal Dining Room
- Loft
- Bonus Room
- Utility Room
- Park or Greenbelt Views
Kitchen
- Built-In Oven
- Cooktop
- Recirculated Exhaust Fan
- Dishwasher
- Stone Countertops
- Disposal
Flooring
- Carpet
- Ceramic Tile
Bedrooms and Bathrooms
- 5 Bedrooms
- Walk-In Closet
- In-Law or Guest Suite
- 3 Full Bathrooms
Laundry
- Laundry Room
- Dryer
- Washer
Home Security
- In Wall Pest System
- Pest Guard System
Pool
- Screened Pool
- Solar Heated In Ground Pool
- Gunite Pool
- Fence Around Pool
Outdoor Features
- Deck
- Covered patio or porch
- Rain Gutters
Location
- City Lot
Utilities
- Central Heating and Cooling System
- Underground Utilities
- Electric Water Heater
- High Speed Internet
- Cable TV Available
Community Details
- Maria Aguilera Association, Phone Number (407) 977-0031
- Association Approval Required
- The community has rules related to deed restrictions
Listing and Financial Details
- Tax Lot 116
- Assessor Parcel Number 14-21-31-506-0000-1160
Ownership History
Purchase Details
Home Financials for this Owner
Home Financials are based on the most recent Mortgage that was taken out on this home.Purchase Details
Home Financials for this Owner
Home Financials are based on the most recent Mortgage that was taken out on this home.Purchase Details
Home Financials for this Owner
Home Financials are based on the most recent Mortgage that was taken out on this home.Purchase Details
Home Financials for this Owner
Home Financials are based on the most recent Mortgage that was taken out on this home.Purchase Details
Similar Homes in Oviedo, FL
Home Values in the Area
Average Home Value in this Area
Purchase History
| Date | Buyer | Sale Price | Title Company |
|---|---|---|---|
| Krasnow Yemanja V | $476,000 | Attorney | |
| Harper Charles G | -- | Mortgagee Title Services Inc | |
| Harper Charles G | $290,000 | Morgan Title Company | |
| Tiralosi Timothy F | $228,300 | -- | |
| Confidential Per Statutes | $100 | -- |
Mortgage History
| Date | Status | Borrower | Loan Amount |
|---|---|---|---|
| Open | Krasnow Yemanja V | $452,200 | |
| Previous Owner | Harper Charles G | $285,000 | |
| Previous Owner | Harper Ii Charles Gray | $213,000 | |
| Previous Owner | Harper Charles G | $225,000 | |
| Previous Owner | Tiralosi Timothy F | $205,400 |
Property History
| Date | Event | Price | Change | Sq Ft Price |
|---|---|---|---|---|
| 02/03/2021 02/03/21 | Sold | $476,000 | -1.9% | $142 / Sq Ft |
| 12/29/2020 12/29/20 | Pending | -- | -- | -- |
| 12/19/2020 12/19/20 | For Sale | $485,000 | -- | $145 / Sq Ft |
Tax History Compared to Growth
Tax History
| Year | Tax Paid | Tax Assessment Tax Assessment Total Assessment is a certain percentage of the fair market value that is determined by local assessors to be the total taxable value of land and additions on the property. | Land | Improvement |
|---|---|---|---|---|
| 2024 | $8,936 | $581,799 | -- | -- |
| 2023 | $8,761 | $521,542 | $0 | $0 |
| 2021 | $3,754 | $267,888 | $0 | $0 |
| 2020 | $3,644 | $0 | $0 | $0 |
| 2019 | $3,596 | $0 | $0 | $0 |
| 2018 | $5,684 | $0 | $0 | $0 |
| 2017 | $3,534 | $248,221 | $0 | $0 |
| 2016 | $3,666 | $244,818 | $0 | $0 |
| 2015 | $3,682 | $241,426 | $0 | $0 |
| 2014 | $3,682 | $0 | $0 | $0 |
Agents Affiliated with this Home
-
Sidney Galloway

Seller's Agent in 2021
Sidney Galloway
GALLOWAY REAL ESTATE
(407) 421-9990
42 in this area
98 Total Sales
-
Kim Galloway
K
Seller Co-Listing Agent in 2021
Kim Galloway
GALLOWAY REAL ESTATE
(407) 312-5473
32 in this area
61 Total Sales
-
Lilyan Rocha
L
Buyer's Agent in 2021
Lilyan Rocha
FORTRESS REAL ESTATE TEAM LLC
(407) 283-2928
1 in this area
14 Total Sales
Map
Source: Stellar MLS
MLS Number: O5912500
APN: 14-21-31-506-0000-1160
- 300 Augustine Ct
- 508 Royal Tree Ln
- 433 Eastbridge Dr
- 211 Lynn St
- 160 Long Acres Ln
- 917 Keep Way Loop
- 260 Pineview Dr
- 581 Farmingham Ct
- 520 Long Lake Ct
- 889 Kensington Gardens Ct
- 337 Daisey Ave
- 339 Chinaberry Ave
- 776 E Broadway St
- 0 E Broadway St
- 1150 Jackson St
- 388 Chinaberry Ave
- 1022 Bartlett Ct
- 333 Crystal Cir
- 0 Doctors Dr
- 1000 Manigan Ave
- 296 Lakepark Trail
- 600 Buckingham Dr
- 589 Buckingham Dr
- 593 Buckingham Dr
- 306 Lakepark Trail
- 597 Buckingham Dr
- 604 Buckingham Dr
- 601 Buckingham Dr
- 307 Lakepark Trail
- 605 Buckingham Dr
- 311 Lakepark Trail
- 312 Lakepark Trail
- 609 Buckingham Dr
- 315 Lakepark Trail
- 612 Buckingham Dr
- 608 Buckingham Dr
- 613 Buckingham Dr Unit 2A
- 400 Eastbridge Dr
- 318 Lakepark Trail
- 319 Lakepark Trail
