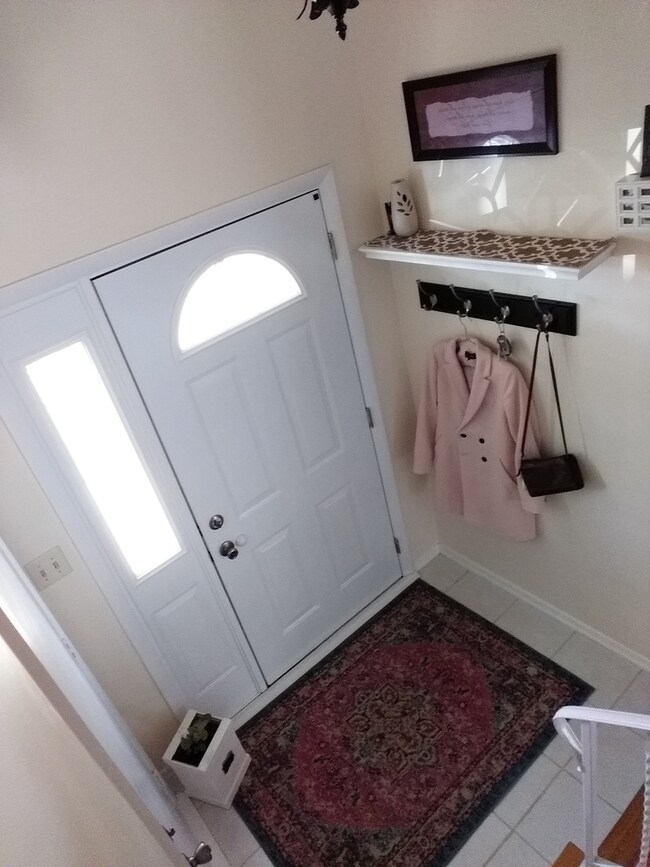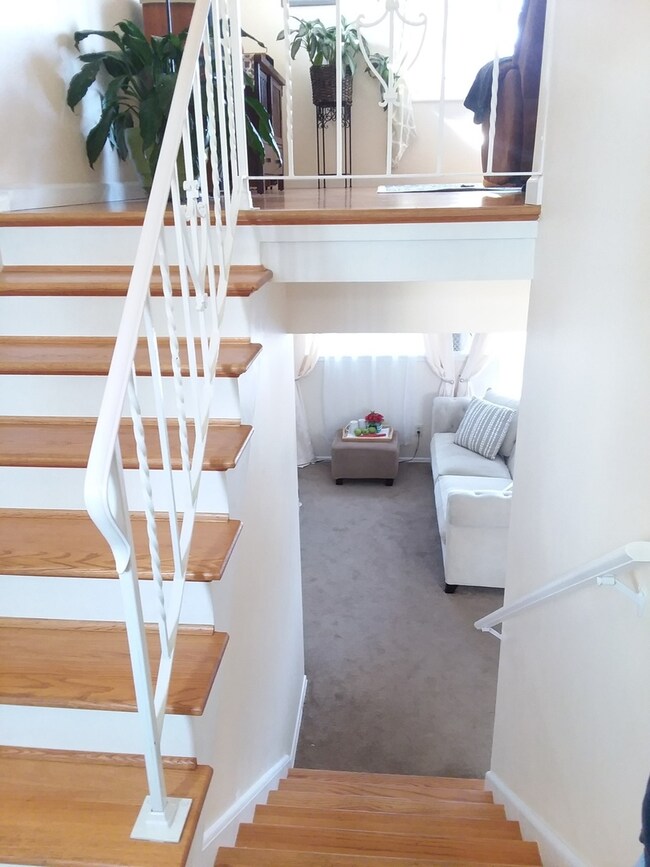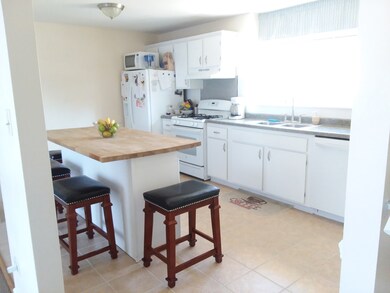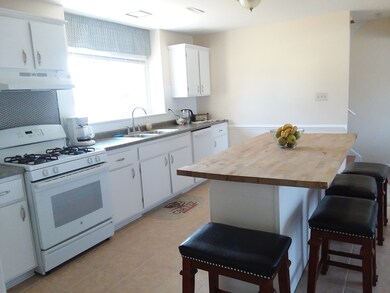
296 Lancaster Dr Crystal Lake, IL 60014
Highlights
- Property is near a park
- Raised Ranch Architecture
- Fenced Yard
- Crystal Lake South High School Rated A
- Wood Flooring
- 1 Car Attached Garage
About This Home
As of August 2021Honey Stop the Car! You will fall in love with this well maintained 4 bedroom home in the desirable Coventry subdivision. We have updated windows, siding, garage door opener, baths, furnace, water heater & washing machine. The upper level features hardwood floors and ceiling fans throughout the living room and 3 bedrooms. Lower level offers a fourth bedroom (perfect for office or play room), laundry room and a sunny kitchen open to the family room with slider door overlooking the fenced back yard. You'll love the spacious yard with apple, peach, cherry and pear trees! Shed for extra storage and a playset. Attached 1 car garage and extra wide driveway. Great location close to parks, schools, restaurants and shopping! A True Delight!
Last Agent to Sell the Property
RE/MAX Showcase License #475101534 Listed on: 06/18/2021

Home Details
Home Type
- Single Family
Est. Annual Taxes
- $5,224
Year Built
- Built in 1966
Lot Details
- 10,019 Sq Ft Lot
- Lot Dimensions are 72x127x85x124
- Fenced Yard
- Paved or Partially Paved Lot
Parking
- 1 Car Attached Garage
- Garage Door Opener
- Driveway
- Parking Included in Price
Home Design
- Raised Ranch Architecture
- Vinyl Siding
Interior Spaces
- 1,784 Sq Ft Home
- Ceiling Fan
- Wood Flooring
- Carbon Monoxide Detectors
Kitchen
- Range<<rangeHoodToken>>
- <<microwave>>
- Dishwasher
- Disposal
Bedrooms and Bathrooms
- 4 Bedrooms
- 4 Potential Bedrooms
- 2 Full Bathrooms
Laundry
- Laundry in unit
- Dryer
- Washer
Finished Basement
- English Basement
- Basement Fills Entire Space Under The House
- Exterior Basement Entry
- Finished Basement Bathroom
Outdoor Features
- Patio
- Shed
Location
- Property is near a park
Schools
- Coventry Elementary School
- Hannah Beardsley Middle School
- Crystal Lake South High School
Utilities
- Forced Air Heating and Cooling System
- Heating System Uses Natural Gas
Community Details
- Coventry Subdivision, Raised Ranch Floorplan
Listing and Financial Details
- Homeowner Tax Exemptions
Ownership History
Purchase Details
Home Financials for this Owner
Home Financials are based on the most recent Mortgage that was taken out on this home.Purchase Details
Home Financials for this Owner
Home Financials are based on the most recent Mortgage that was taken out on this home.Purchase Details
Home Financials for this Owner
Home Financials are based on the most recent Mortgage that was taken out on this home.Purchase Details
Home Financials for this Owner
Home Financials are based on the most recent Mortgage that was taken out on this home.Similar Homes in Crystal Lake, IL
Home Values in the Area
Average Home Value in this Area
Purchase History
| Date | Type | Sale Price | Title Company |
|---|---|---|---|
| Warranty Deed | $255,000 | None Available | |
| Warranty Deed | $166,000 | Chicago Title | |
| Warranty Deed | $175,000 | Attorneys Title Guaranty Fun | |
| Warranty Deed | $167,000 | -- |
Mortgage History
| Date | Status | Loan Amount | Loan Type |
|---|---|---|---|
| Open | $229,500 | New Conventional | |
| Previous Owner | $50,000 | Commercial | |
| Previous Owner | $90,000 | New Conventional | |
| Previous Owner | $165,100 | VA | |
| Previous Owner | $175,000 | VA | |
| Previous Owner | $125,250 | No Value Available |
Property History
| Date | Event | Price | Change | Sq Ft Price |
|---|---|---|---|---|
| 08/02/2021 08/02/21 | Sold | $255,000 | 0.0% | $143 / Sq Ft |
| 06/22/2021 06/22/21 | Pending | -- | -- | -- |
| 06/18/2021 06/18/21 | For Sale | $254,900 | +53.6% | $143 / Sq Ft |
| 08/28/2015 08/28/15 | Sold | $166,000 | -5.1% | $93 / Sq Ft |
| 07/15/2015 07/15/15 | Pending | -- | -- | -- |
| 07/01/2015 07/01/15 | For Sale | $174,900 | -- | $98 / Sq Ft |
Tax History Compared to Growth
Tax History
| Year | Tax Paid | Tax Assessment Tax Assessment Total Assessment is a certain percentage of the fair market value that is determined by local assessors to be the total taxable value of land and additions on the property. | Land | Improvement |
|---|---|---|---|---|
| 2024 | $6,162 | $80,786 | $18,624 | $62,162 |
| 2023 | $5,916 | $72,253 | $16,657 | $55,596 |
| 2022 | $5,693 | $66,101 | $23,964 | $42,137 |
| 2021 | $5,368 | $61,581 | $22,325 | $39,256 |
| 2020 | $5,224 | $59,401 | $21,535 | $37,866 |
| 2019 | $5,077 | $56,854 | $20,612 | $36,242 |
| 2018 | $4,884 | $53,960 | $17,031 | $36,929 |
| 2017 | $4,840 | $50,833 | $16,044 | $34,789 |
| 2016 | $4,700 | $47,677 | $15,048 | $32,629 |
| 2013 | -- | $44,745 | $14,038 | $30,707 |
Agents Affiliated with this Home
-
Debbie Norton

Seller's Agent in 2021
Debbie Norton
RE/MAX
(847) 757-1903
1 in this area
45 Total Sales
-
Jim Katalinic
J
Buyer's Agent in 2021
Jim Katalinic
Coldwell Banker Realty
(847) 404-4677
1 in this area
24 Total Sales
-
S
Seller's Agent in 2015
Scott Schier
Grid 7 Properties
-
Carriann Overheidt

Seller Co-Listing Agent in 2015
Carriann Overheidt
Grid 7 Properties
(224) 410-8709
12 Total Sales
Map
Source: Midwest Real Estate Data (MRED)
MLS Number: 10941705
APN: 19-08-155-025
- 844 Kingston Ln
- 413 Berkshire Dr Unit 22
- 860 Darlington Ln
- 93 Faringdon Dr
- 590 Somerset Ln Unit 6
- 521 Coventry Ln Unit 3
- 568 Somerset Ln Unit 7
- 955 Coventry Ln
- 51 Berkshire Dr
- 361 Everett Ave
- 501 Coventry Ln Unit 3
- 633 Virginia Rd Unit 214
- 651 Virginia Rd Unit 327
- 847 Teverton Ln
- 491 Brook Dr
- 490 S Mchenry Ave
- 650 Cress Creek Ln Unit 1
- 542 Silver Aspen Cir
- 740 Saint Andrews Ln Unit 5
- 740 Saint Andrews Ln Unit 13






