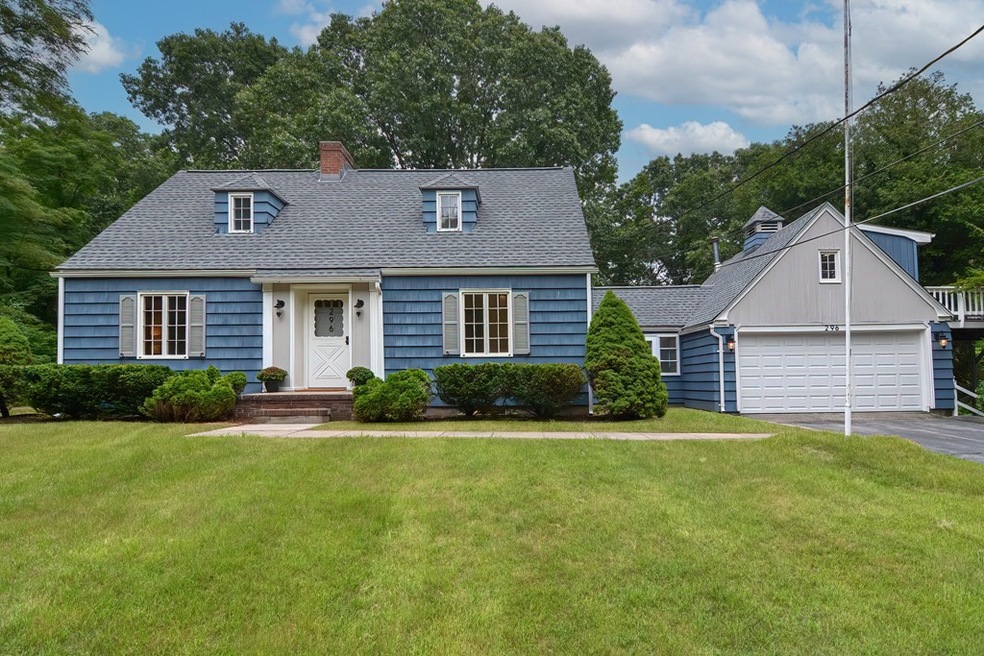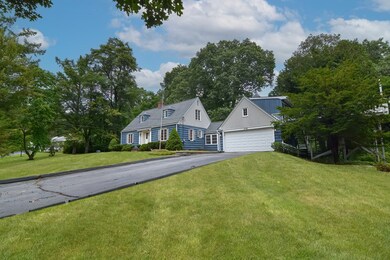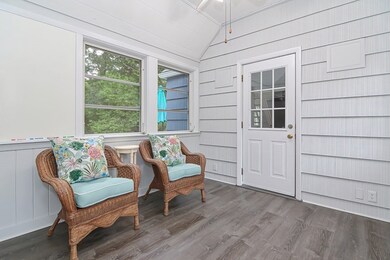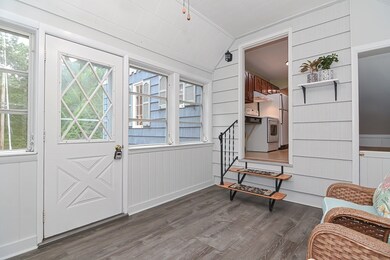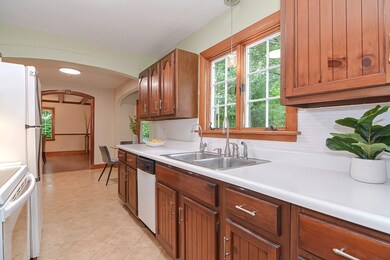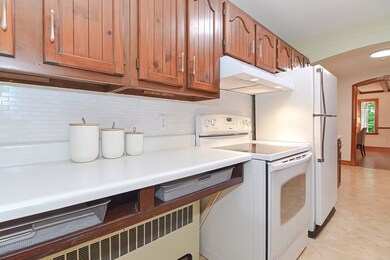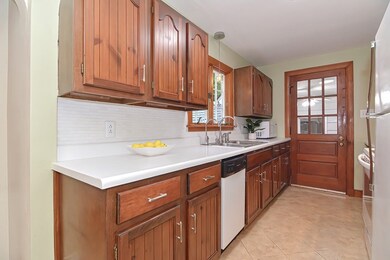
296 Leicester St Auburn, MA 01501
Estimated Value: $500,165 - $559,000
Highlights
- Medical Services
- Deck
- Wood Flooring
- Cape Cod Architecture
- Living Room with Fireplace
- No HOA
About This Home
As of October 2022Everyone can spread out in style! Large, classy living room features exposed beams and a fireplace. Central breakfast nook with bay window. Large, finished community room in basement. Large partially finished gym/laundry room, plus a kitchenette & half bath ready to be plumbed! Owned by one family since 1953. Perfect for private entertaining. Second floor party room leads to a large upper porch. Walks down to a large lower porch. Relax in a large, clear backyard that is flat & surrounded by trees. Get lost in the trails on a massive 2.5-acre lot! Across the street from woods abutting the reservoir. 1/2 mile from the reservoir public entry. Stocked with fish & kayak-friendly! Roof, 2020. Oil tank, 2021. Septic tank & distribution box, 2021. Title V in hand. Massive attached 2-car garage. Overhead door, 2020. Off-street parking for all your friends and family! Award winning school system. Be in Worcester in 5 minutes!
Last Listed By
JOHN SNYDER
Redfin Corp. Listed on: 08/25/2022

Home Details
Home Type
- Single Family
Est. Annual Taxes
- $6,129
Year Built
- Built in 1953
Lot Details
- 2.5
Parking
- 2 Car Attached Garage
- Driveway
- Open Parking
- Off-Street Parking
Home Design
- Cape Cod Architecture
- Frame Construction
- Shingle Roof
- Concrete Perimeter Foundation
Interior Spaces
- 2,061 Sq Ft Home
- Ceiling Fan
- Light Fixtures
- Insulated Windows
- Bay Window
- Insulated Doors
- Entrance Foyer
- Living Room with Fireplace
- 2 Fireplaces
- Sitting Room
- Washer
Kitchen
- Breakfast Bar
- Range with Range Hood
- Microwave
- Dishwasher
- Instant Hot Water
Flooring
- Wood
- Wall to Wall Carpet
- Ceramic Tile
- Vinyl
Bedrooms and Bathrooms
- 3 Bedrooms
- Primary bedroom located on second floor
- In-Law or Guest Suite
- 1 Full Bathroom
Partially Finished Basement
- Basement Fills Entire Space Under The House
- Laundry in Basement
Outdoor Features
- Deck
- Enclosed patio or porch
- Outdoor Storage
- Breezeway
Utilities
- No Cooling
- 2 Heating Zones
- Heating System Uses Oil
- Baseboard Heating
- 200+ Amp Service
- Water Treatment System
- Private Water Source
- Private Sewer
Additional Features
- Energy-Efficient Thermostat
- 2.5 Acre Lot
- Property is near schools
Listing and Financial Details
- Assessor Parcel Number M:0039 L:0011,1457040
Community Details
Overview
- No Home Owners Association
Amenities
- Medical Services
- Shops
Recreation
- Park
- Jogging Path
Ownership History
Purchase Details
Home Financials for this Owner
Home Financials are based on the most recent Mortgage that was taken out on this home.Similar Homes in the area
Home Values in the Area
Average Home Value in this Area
Purchase History
| Date | Buyer | Sale Price | Title Company |
|---|---|---|---|
| Eklund Donald C | -- | -- |
Mortgage History
| Date | Status | Borrower | Loan Amount |
|---|---|---|---|
| Open | Lyon Kevin | $428,041 | |
| Closed | Eklund Donald C | $108,500 | |
| Previous Owner | Eklund Carl T | $438,900 |
Property History
| Date | Event | Price | Change | Sq Ft Price |
|---|---|---|---|---|
| 10/25/2022 10/25/22 | Sold | $440,000 | 0.0% | $213 / Sq Ft |
| 09/20/2022 09/20/22 | Pending | -- | -- | -- |
| 09/10/2022 09/10/22 | For Sale | $440,000 | 0.0% | $213 / Sq Ft |
| 08/29/2022 08/29/22 | Pending | -- | -- | -- |
| 08/25/2022 08/25/22 | For Sale | $440,000 | -- | $213 / Sq Ft |
Tax History Compared to Growth
Tax History
| Year | Tax Paid | Tax Assessment Tax Assessment Total Assessment is a certain percentage of the fair market value that is determined by local assessors to be the total taxable value of land and additions on the property. | Land | Improvement |
|---|---|---|---|---|
| 2025 | $66 | $464,300 | $136,400 | $327,900 |
| 2024 | $6,733 | $451,000 | $132,800 | $318,200 |
| 2023 | $6,631 | $417,600 | $120,800 | $296,800 |
| 2022 | $6,129 | $364,400 | $120,800 | $243,600 |
| 2021 | $5,839 | $321,900 | $107,000 | $214,900 |
| 2020 | $5,635 | $313,400 | $107,000 | $206,400 |
| 2019 | $5,517 | $299,500 | $105,800 | $193,700 |
| 2018 | $5,357 | $290,500 | $99,200 | $191,300 |
| 2017 | $5,047 | $275,200 | $90,800 | $184,400 |
| 2016 | $4,765 | $263,400 | $93,200 | $170,200 |
| 2015 | $3,973 | $230,200 | $93,200 | $137,000 |
| 2014 | $3,883 | $224,600 | $89,000 | $135,600 |
Agents Affiliated with this Home
-

Seller's Agent in 2022
JOHN SNYDER
Redfin Corp.
(508) 425-1245
-
New England's Finest Real Estate Group

Buyer's Agent in 2022
New England's Finest Real Estate Group
Real Broker MA, LLC
(508) 473-4777
65 Total Sales
Map
Source: MLS Property Information Network (MLS PIN)
MLS Number: 73029409
APN: AUBU-000039-000000-000011
- 31 Bylund Ave
- 305 Bryn Mawr Ave
- 6 Mayfield Rd
- 5 Jeffrey Ave
- 468 Oxford St N
- 88 Wallace Ave
- 105 Rochdale St
- 1 Crowl Hill Rd
- 14 Warren Rd
- 253 Oxford St N
- 19-20 Williams St
- 771 Washington St Unit 15
- 177 Oxford St N
- 3 Victoria Dr Unit 34
- 5 Victoria Dr Unit 33
- 707 Stafford St
- 0 Athens St
- 24 Central St
- 5 Loring St
- 66 Virginia Dr Unit 66
- 296 Leicester St
- 294 Leicester St
- 298 Leicester St
- 292 Leicester St
- 262 Leicester St
- 260 Leicester St
- 300 Leicester St
- 261 Leicester St
- 305 Leicester St
- 250 Leicester St
- 246 Leicester St
- 315 Leicester St
- 255 Leicester St
- 310 Leicester St
- 257 Leicester St
- 317 Leicester St
- 244 Leicester St
- 316 Leicester St
- 319 Leicester St
- 238 Leicester St
