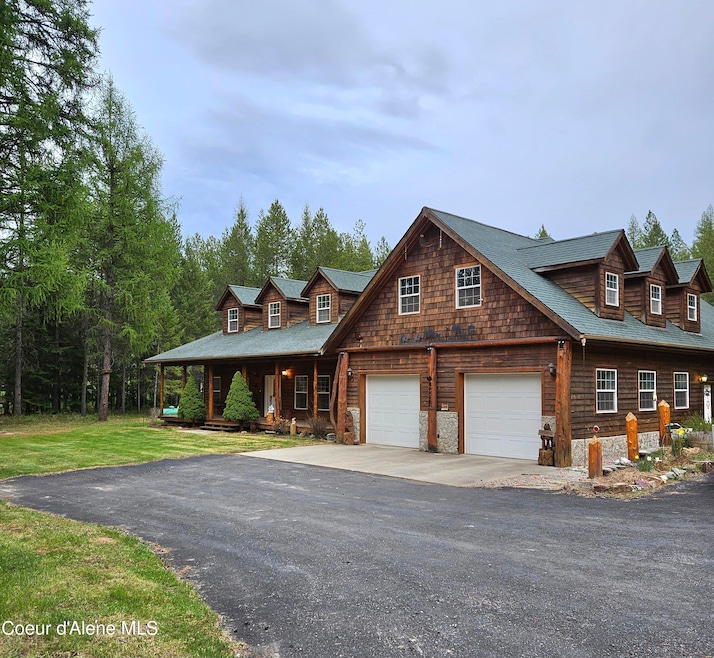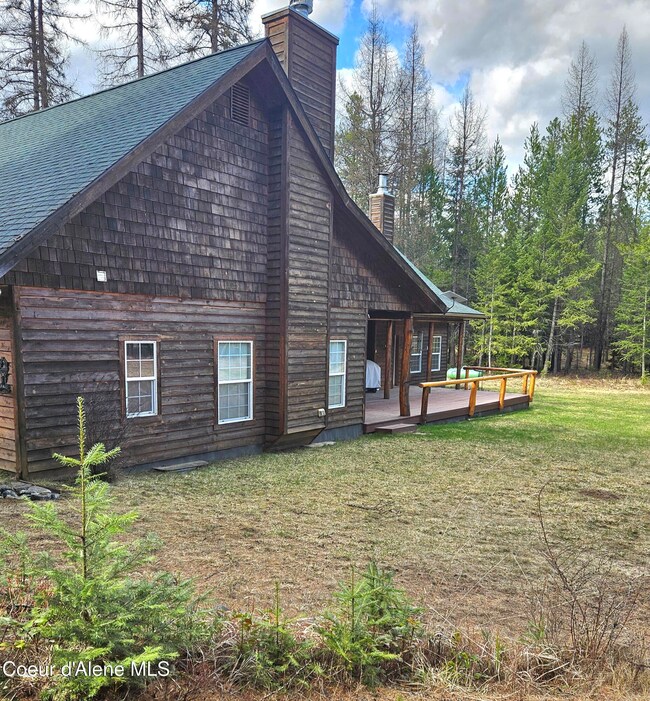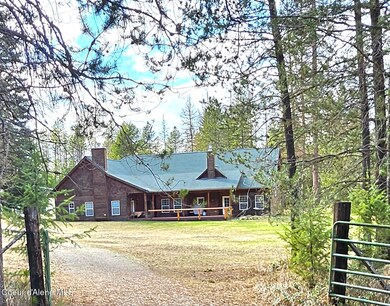
Highlights
- Horse Facilities
- Covered RV Parking
- Wood Burning Stove
- Barn
- Mountain View
- Wooded Lot
About This Home
As of July 2025Escape to this private, gated, and fully fenced 5.17-acre property, offering peace and seclusion while still being conveniently located near local amenities. The expansive 3,912 square foot home is equipped with hydronic heated floors and features 2 luxurious ensuites, 2 additional bedrooms, and 1 full bath. Enjoy the spacious 40x60 shop with loft, RV door, and lean-to for extra storage, as well as a 36X25 barn and pasture for your livestock or hobby farm needs. A paved driveway leads you to this incredible home, which blends comfort and functionality in a serene setting. Step inside to a grand foyer that welcomes you into the formal dining room, where three large windows fill the space with natural light. The living room features vaulted ceilings, a stunning rock fireplace with a pellet stove insert, and dual access to the back deck, perfect for outdoor living and entertaining. The kitchen boasts granite countertops, an island with sink, gas range/oven, and a cozy kitchen nook for casual dining. The main ensuite is a true retreat, complete with a vaulted ceiling, fireplace, French doors to the back deck, and large windows that invite plenty of sunlight. The ensuite bathroom includes a jetted tub, shower, double sinks, and a spacious walk-in closet with ample shelving and storage. Upstairs, the second ensuite offers 675 square feet of space, including a living room & bedroom area, and private bathideal for guests or a private suite. On the other side of the living room, two generous bedrooms share a full bathroom, providing comfort and privacy for guests. In addition to the three-car attached garage, the property includes an insulated and heated 40x60 shop w/10X12 loft, RV door, and side access to 12X60 covered carport, perfect for storing RV, equipment or a boat. Located just minutes from Farragut State Park, offering 4,000 acres of outdoor recreation including biking, equestrian trails, and a shooting range, this property is an outdoor lover's paradise. The charming town of Bayview and Lake Pend Oreille are nearby, providing opportunities for year-round fishing and boating. Athol, with Super 1 Foods, Ace Hardware, medical services, Sweet Lou's Restaurant, and more, is just a short drive away, offering all the essentials for comfortable living. ADU possibilities! No HOA's or CC&R's. Approximately 1 hour to Spokane Airport.
Last Agent to Sell the Property
John L. Scott License #SP30513 Listed on: 02/14/2025

Home Details
Home Type
- Single Family
Est. Annual Taxes
- $2,547
Year Built
- Built in 2007
Lot Details
- 5.17 Acre Lot
- Open Space
- Southern Exposure
- Property is Fully Fenced
- Landscaped
- Level Lot
- Open Lot
- Wooded Lot
- Lawn
- Property is zoned R5, R5
Home Design
- Slab Foundation
- Frame Construction
- Shingle Roof
- Composition Roof
- Lap Siding
- Cedar
Interior Spaces
- 3,912 Sq Ft Home
- 1-Story Property
- Wood Burning Stove
- Self Contained Fireplace Unit Or Insert
- Mountain Views
- Home Security System
Kitchen
- Gas Oven or Range
- Microwave
- Dishwasher
- Kitchen Island
Flooring
- Carpet
- Laminate
- Concrete
Bedrooms and Bathrooms
- 4 Bedrooms | 3 Main Level Bedrooms
- 4 Bathrooms
Laundry
- Electric Dryer
- Washer
Parking
- 4 Car Attached Garage
- Detached Carport Space
- Covered RV Parking
Outdoor Features
- Covered Deck
- Covered patio or porch
- Exterior Lighting
- Rain Gutters
Farming
- Barn
- Pasture
Utilities
- Heating System Uses Propane
- Heating System Uses Wood
- Pellet Stove burns compressed wood to generate heat
- Radiant Heating System
- Propane
- Well
- Electric Water Heater
- Water Softener
- Septic System
- Satellite Dish
Listing and Financial Details
- Assessor Parcel Number RP54N02W1952
Community Details
Overview
- No Home Owners Association
Recreation
- Horse Facilities
Similar Homes in Athol, ID
Home Values in the Area
Average Home Value in this Area
Property History
| Date | Event | Price | Change | Sq Ft Price |
|---|---|---|---|---|
| 07/18/2025 07/18/25 | Sold | -- | -- | -- |
| 06/22/2025 06/22/25 | Pending | -- | -- | -- |
| 06/20/2025 06/20/25 | Price Changed | $995,000 | -9.5% | $254 / Sq Ft |
| 05/05/2025 05/05/25 | Price Changed | $1,100,000 | -8.3% | $281 / Sq Ft |
| 02/14/2025 02/14/25 | For Sale | $1,199,000 | -- | $306 / Sq Ft |
Tax History Compared to Growth
Tax History
| Year | Tax Paid | Tax Assessment Tax Assessment Total Assessment is a certain percentage of the fair market value that is determined by local assessors to be the total taxable value of land and additions on the property. | Land | Improvement |
|---|---|---|---|---|
| 2024 | $3,019 | $968,290 | $313,646 | $654,644 |
| 2023 | $2,404 | $1,008,101 | $313,646 | $694,455 |
| 2022 | $4,550 | $1,043,023 | $224,268 | $818,755 |
| 2021 | $3,109 | $698,525 | $153,844 | $544,681 |
| 2020 | $2,901 | $575,968 | $121,346 | $454,622 |
| 2019 | $2,917 | $538,764 | $68,560 | $470,204 |
| 2018 | $3,524 | $538,148 | $68,560 | $469,588 |
| 2017 | $3,524 | $477,856 | $0 | $0 |
| 2016 | $3,357 | $446,670 | $0 | $0 |
| 2015 | -- | $457,452 | $0 | $0 |
| 2014 | -- | $457,452 | $0 | $0 |
Agents Affiliated with this Home
-
Christine Brochier

Seller's Agent in 2025
Christine Brochier
John L. Scott
(208) 964-2136
60 Total Sales
-
Eric Hess
E
Buyer's Agent in 2025
Eric Hess
Z Jones and Associates
(208) 691-1720
38 Total Sales
Map
Source: Coeur d'Alene Multiple Listing Service
MLS Number: 25-1371
APN: RP54N-02W-195201A
- 49 & 53 Zig Zag Way
- 164 Generations Dr
- NNA Mesa Dr
- 227 Mesa Dr
- 287 Mesa Dr
- 300 Trails End Rd
- NKA Trails End Rd
- 54 Bayview Rd
- 177 Grand Fir Dr
- 95 Twin Rivers Rd
- 55 Happy Meadows
- 88 Happy Meadows
- 101 Happy Meadows
- 152 Happy Meadows
- 17320 E Perimeter Rd
- 17561 E Perimeter Rd
- Lot 5 Grand Fir Dr
- Lot 4A Grand Fir Dr
- 429 Barnhart Rd
- 211 Rain Dr






