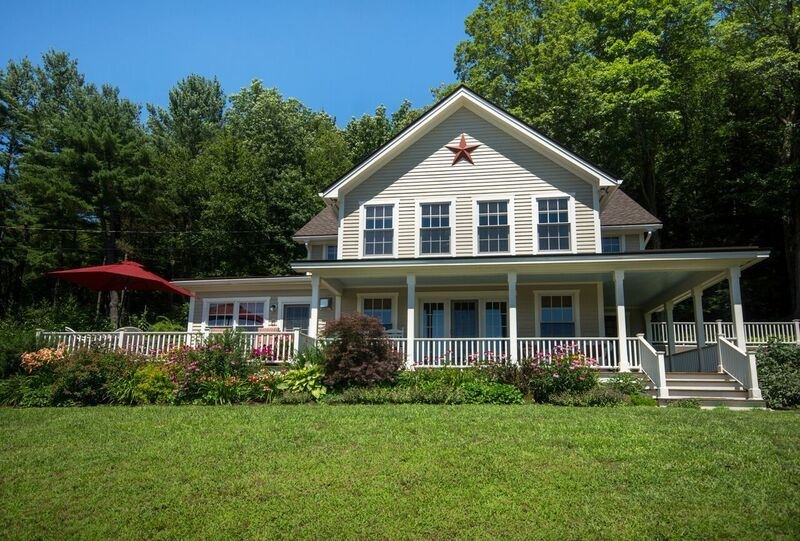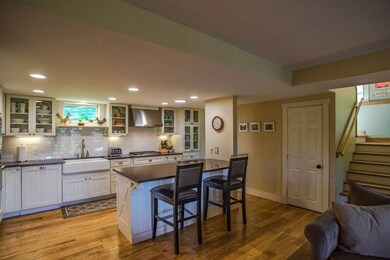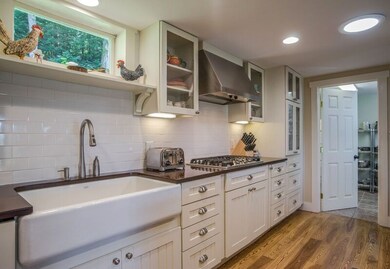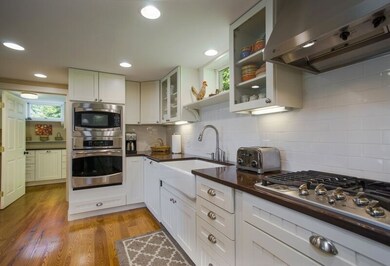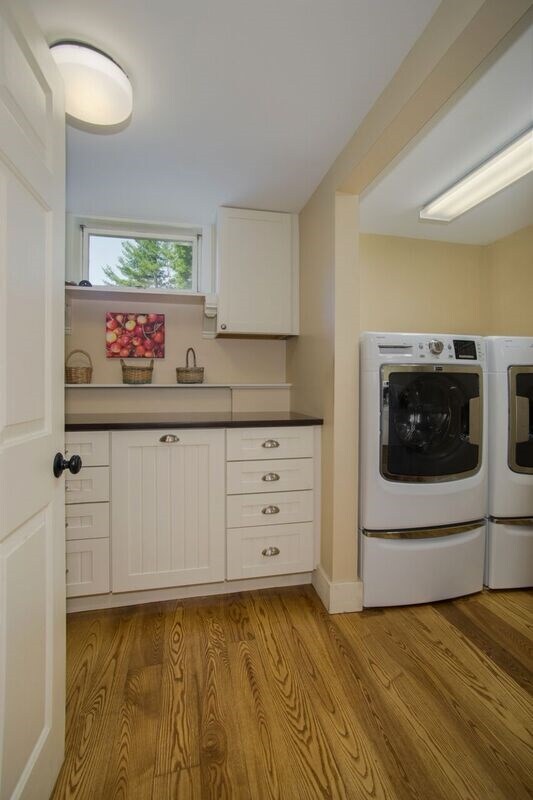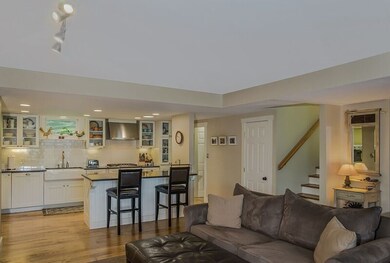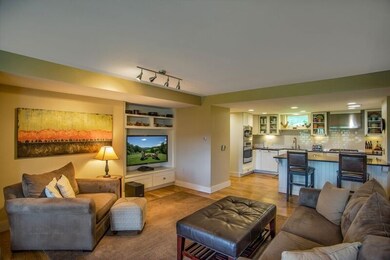
296 Tinker Hill Rd Guilford, VT 05301
Highlights
- Barn
- Heated Floors
- Countryside Views
- RV Access or Parking
- 40.4 Acre Lot
- Deck
About This Home
As of October 2019Nestled at the edge of a high meadow with sweeping views of the rolling hills and meadows of Vermont this incredible home has the duel luxury of true serenity while being only minutes away from downtown Brattleboro and a mere half hour from great skiing. The Connecticut river, Spofford lake and Lake Whitingham are all in easy reach putting you in the perfect location for all your fun outdoor activities. Carefully designed with an eye to detail, the owners have created an elegant flow of space and you will never want to take your eyes off the stunning south facing views. Open concept kitchen with lovely quartz counter top and walk-in pantry, leads you into the light filled living and dining rooms, ending on the wraparound porch. If you desire first floor living there is currently an office and bath ready to convert. Three bedrooms and two full baths are on the second floor. The en-suite master has a lovely sitting room. For those seeking studio space, above the over-sized heated 3 car garage is an upstairs bonus room. Also a 2-bay pole barn for additional storage. There are 40.4 acres, 30+ of woodlands and trails and about 9 cleared acres. Stone walls grace the woods with sugar maples, apple, pear, cherry and crab apple trees. 18 blueberry bushes and lovely perennial gardens with lilacs and many other beautiful trees and plantings. If you are seeking a little piece of heaven, your search has ended. Please respect the owners privacy with NO Drive-by's
Last Agent to Sell the Property
Brattleboro Area Realty License #081.0003591 Listed on: 04/30/2018
Home Details
Home Type
- Single Family
Est. Annual Taxes
- $10,435
Year Built
- Built in 2010
Lot Details
- 40.4 Acre Lot
- Dirt Road
- Property has an invisible fence for dogs
- Partially Fenced Property
- Landscaped
- Secluded Lot
- Level Lot
- Open Lot
- Hilly Lot
- Wooded Lot
- Garden
Parking
- 3 Car Detached Garage
- Parking Storage or Cabinetry
- Heated Garage
- Automatic Garage Door Opener
- Stone Driveway
- Gravel Driveway
- Dirt Driveway
- Unpaved Parking
- Visitor Parking
- Off-Street Parking
- RV Access or Parking
Home Design
- Contemporary Architecture
- New Englander Architecture
- Farmhouse Style Home
- Slab Foundation
- Poured Concrete
- Wood Frame Construction
- Shingle Roof
- Metal Roof
- Wood Siding
- Clap Board Siding
- Vertical Siding
- Cedar
Interior Spaces
- 2,573 Sq Ft Home
- 2-Story Property
- Woodwork
- Skylights
- Multiple Fireplaces
- Wood Burning Stove
- Gas Fireplace
- Double Pane Windows
- ENERGY STAR Qualified Windows
- Blinds
- Window Screens
- ENERGY STAR Qualified Doors
- Open Floorplan
- Dining Area
- Storage
- Countryside Views
Kitchen
- Open to Family Room
- Walk-In Pantry
- Oven
- Gas Cooktop
- Range Hood
- Microwave
- ENERGY STAR Qualified Dishwasher
- Kitchen Island
- Disposal
Flooring
- Softwood
- Heated Floors
- Radiant Floor
- Tile
Bedrooms and Bathrooms
- 3 Bedrooms
- Main Floor Bedroom
- En-Suite Primary Bedroom
- Walk-In Closet
- In-Law or Guest Suite
- Bathroom on Main Level
- Soaking Tub
- Walk-in Shower
- Solar Tube
Laundry
- Laundry on main level
- ENERGY STAR Qualified Dryer
- Washer and Dryer Hookup
Home Security
- Carbon Monoxide Detectors
- Fire and Smoke Detector
Accessible Home Design
- Visitor Bathroom
- Grab Bar In Bathroom
- Accessible Common Area
- Hard or Low Nap Flooring
Outdoor Features
- Deck
- Covered Patio or Porch
- Outdoor Storage
- Outbuilding
Schools
- Guilford Central Elementary School
- Brattleboro Area Middle School
- Brattleboro High School
Farming
- Barn
- Farm
- Timber
- Agricultural
Utilities
- Dehumidifier
- Zoned Heating
- Baseboard Heating
- Hot Water Heating System
- Heating System Uses Gas
- Radiant Heating System
- Heating System Mounted To A Wall or Window
- Individual Controls for Heating
- Underground Utilities
- Propane
- Well
- Drilled Well
- Water Heater
- Septic Tank
- High Speed Internet
- Phone Available
- Cable TV Available
Additional Features
- Heating system powered by passive solar
- Grass Field
Community Details
- Recreational Area
- Hiking Trails
- Trails
Similar Home in Guilford, VT
Home Values in the Area
Average Home Value in this Area
Property History
| Date | Event | Price | Change | Sq Ft Price |
|---|---|---|---|---|
| 10/11/2019 10/11/19 | Sold | $518,500 | -3.8% | $199 / Sq Ft |
| 09/03/2019 09/03/19 | Pending | -- | -- | -- |
| 07/23/2019 07/23/19 | For Sale | $539,000 | +12.9% | $207 / Sq Ft |
| 06/11/2018 06/11/18 | Sold | $477,500 | +0.5% | $186 / Sq Ft |
| 05/07/2018 05/07/18 | Pending | -- | -- | -- |
| 04/30/2018 04/30/18 | For Sale | $475,000 | -- | $185 / Sq Ft |
Tax History Compared to Growth
Tax History
| Year | Tax Paid | Tax Assessment Tax Assessment Total Assessment is a certain percentage of the fair market value that is determined by local assessors to be the total taxable value of land and additions on the property. | Land | Improvement |
|---|---|---|---|---|
| 2024 | $11,654 | $0 | $0 | $0 |
| 2023 | $10,473 | $611,560 | $0 | $0 |
| 2022 | $10,473 | $452,770 | $0 | $0 |
| 2021 | $10,642 | $452,770 | $0 | $0 |
| 2020 | $10,994 | $452,770 | $0 | $0 |
| 2019 | $11,219 | $452,770 | $0 | $0 |
| 2018 | $11,233 | $452,770 | $0 | $0 |
| 2016 | $12,318 | $466,110 | $0 | $0 |
Agents Affiliated with this Home
-
Robert Doyle

Seller's Agent in 2019
Robert Doyle
Berkley & Veller Greenwood Country
(802) 258-1101
4 in this area
96 Total Sales
-
M
Buyer's Agent in 2019
Maria Diran
Berkley & Veller Greenwood Country
-
Christine Lewis

Seller's Agent in 2018
Christine Lewis
Brattleboro Area Realty
(802) 380-2088
14 in this area
408 Total Sales
Map
Source: PrimeMLS
MLS Number: 4689095
APN: 273-086-10181
- 1270 Melendy Hill Rd
- 00 Creamery Rd
- 0 Melendy Hill Rd Unit 5046973
- 266 Ursa Ridge Rd
- 2745 Bonnyvale Rd
- 104 Juniper Ridge Rd
- 24 Summit Cir
- 184 Dupre Dr
- 35 Hillcrest Terrace
- 0 Skyline Dr
- 458 Bonnyvale Rd
- 17 Winter Ct
- 301 Maple St
- 46-48 Lexington Ave
- 177 Fairview St
- 14-16 Valley St
- 11 Culbertson Dr
- 203 Fairview St
- 164 Chestnut St
- 925 Hinesburg Rd
