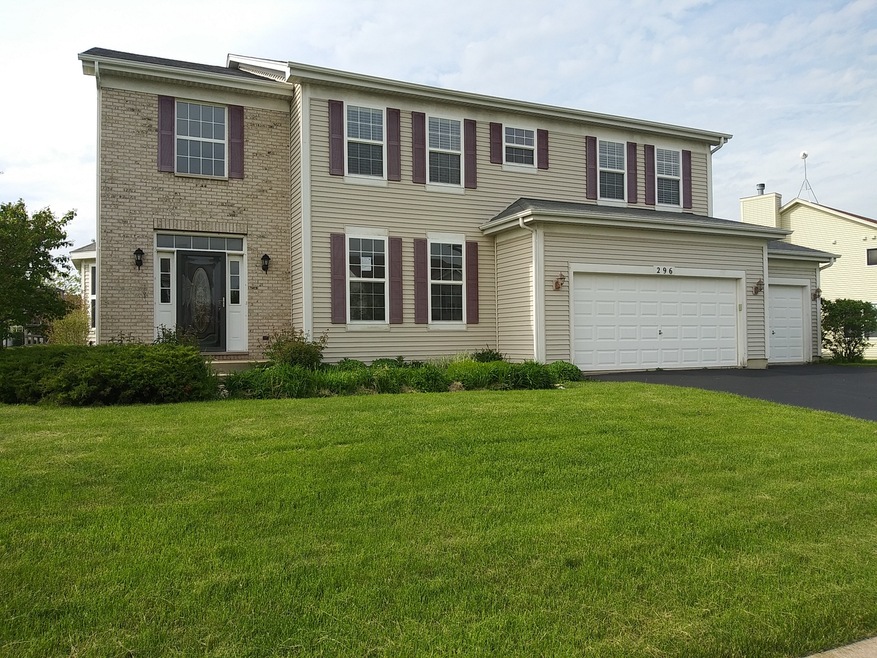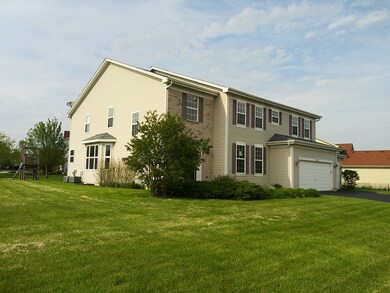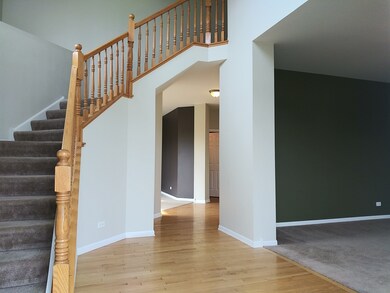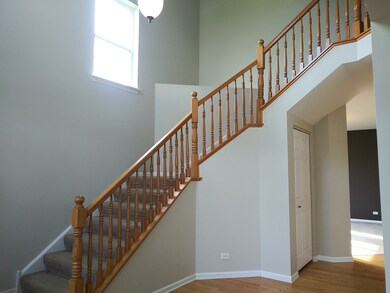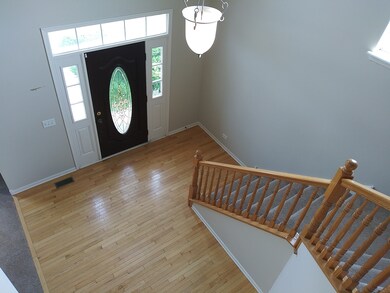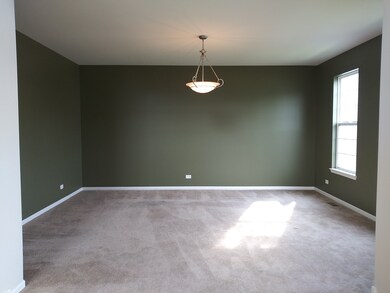
296 W Arden Ln Round Lake, IL 60073
Highlights
- Vaulted Ceiling
- Wood Flooring
- Den
- Fremont Intermediate School Rated A-
- Whirlpool Bathtub
- Walk-In Pantry
About This Home
As of August 2019This is it! Beautiful, spacious home with a wonderful, sun-filled floor plan. Grand 2-story entry w/Hwd floor. Formal LR & DR. Family room has gas-starter FP and stone surround. Huge eat-in kitchen with center island has upgraded cabinets, pantry, Hwd flooring and spacious eating area with sliders to yard and paver patio. First floor Den/office. Huge laundry/mudroom with walk-in closet well located off 3 car garage. 2nd staircase off kitchen & FR leads to 2nd floor b. XL master BR with sitting area, tray ceilings, Lg WIC, Huge en suite bath with dual sinks, shower, jetted tub & vanity desk. BR 2 boasts WIC & full bath en suite. BR 3 & 4 have WIC's & shared Jack & Jill en suite with dual sinks. Full basement with bathroom rough-in and high ceiling. Beautiful home at an amazing price! Don't wait, this one won't be available for long! Sold As is, No survey, 100% Tax Pro rations, and Buyer pays all inspections. First list period Owner Occupied only. SEE CONDITION REPORT IN ADDITIONAL INFO
Last Agent to Sell the Property
Kurman Realty Group License #471002891 Listed on: 06/07/2019
Home Details
Home Type
- Single Family
Est. Annual Taxes
- $16,009
Year Built
- 2005
HOA Fees
- $35 per month
Parking
- Attached Garage
- Garage Is Owned
Home Design
- Brick Exterior Construction
- Vinyl Siding
Interior Spaces
- Vaulted Ceiling
- Fireplace With Gas Starter
- Dining Area
- Den
- Wood Flooring
- Laundry on main level
Kitchen
- Breakfast Bar
- Walk-In Pantry
- Kitchen Island
Bedrooms and Bathrooms
- Walk-In Closet
- Primary Bathroom is a Full Bathroom
- Dual Sinks
- Whirlpool Bathtub
- Separate Shower
Unfinished Basement
- Basement Fills Entire Space Under The House
- Rough-In Basement Bathroom
- Basement Window Egress
Outdoor Features
- Brick Porch or Patio
Utilities
- Forced Air Zoned Heating and Cooling System
- Heating System Uses Gas
Listing and Financial Details
- Homeowner Tax Exemptions
Ownership History
Purchase Details
Home Financials for this Owner
Home Financials are based on the most recent Mortgage that was taken out on this home.Purchase Details
Purchase Details
Home Financials for this Owner
Home Financials are based on the most recent Mortgage that was taken out on this home.Purchase Details
Home Financials for this Owner
Home Financials are based on the most recent Mortgage that was taken out on this home.Purchase Details
Purchase Details
Home Financials for this Owner
Home Financials are based on the most recent Mortgage that was taken out on this home.Similar Homes in the area
Home Values in the Area
Average Home Value in this Area
Purchase History
| Date | Type | Sale Price | Title Company |
|---|---|---|---|
| Special Warranty Deed | -- | First American Title | |
| Special Warranty Deed | -- | Orange Coast Lender Services | |
| Warranty Deed | $262,000 | Multiple | |
| Deed | $219,000 | Ticor | |
| Legal Action Court Order | -- | None Available | |
| Warranty Deed | $422,000 | None Available |
Mortgage History
| Date | Status | Loan Amount | Loan Type |
|---|---|---|---|
| Open | $256,272 | FHA | |
| Previous Owner | $257,254 | FHA | |
| Previous Owner | $218,560 | FHA | |
| Previous Owner | $214,845 | FHA | |
| Previous Owner | $379,300 | Fannie Mae Freddie Mac |
Property History
| Date | Event | Price | Change | Sq Ft Price |
|---|---|---|---|---|
| 08/14/2019 08/14/19 | Sold | $261,000 | -10.5% | $61 / Sq Ft |
| 06/24/2019 06/24/19 | Pending | -- | -- | -- |
| 06/24/2019 06/24/19 | For Sale | $291,500 | +11.7% | $68 / Sq Ft |
| 06/18/2019 06/18/19 | Off Market | $261,000 | -- | -- |
| 06/07/2019 06/07/19 | For Sale | $291,500 | +11.3% | $68 / Sq Ft |
| 10/24/2013 10/24/13 | Sold | $262,000 | -6.4% | $61 / Sq Ft |
| 09/20/2013 09/20/13 | Pending | -- | -- | -- |
| 08/20/2013 08/20/13 | For Sale | $279,900 | -- | $65 / Sq Ft |
Tax History Compared to Growth
Tax History
| Year | Tax Paid | Tax Assessment Tax Assessment Total Assessment is a certain percentage of the fair market value that is determined by local assessors to be the total taxable value of land and additions on the property. | Land | Improvement |
|---|---|---|---|---|
| 2024 | $16,009 | $152,530 | $27,019 | $125,511 |
| 2023 | $15,317 | $139,756 | $24,756 | $115,000 |
| 2022 | $15,317 | $131,480 | $24,455 | $107,025 |
| 2021 | $14,227 | $121,089 | $23,590 | $97,499 |
| 2020 | $14,195 | $117,757 | $22,941 | $94,816 |
| 2019 | $13,830 | $113,885 | $22,187 | $91,698 |
| 2018 | $11,553 | $98,433 | $19,411 | $79,022 |
| 2017 | $11,465 | $95,335 | $18,800 | $76,535 |
| 2016 | $11,402 | $90,545 | $17,855 | $72,690 |
| 2015 | $9,035 | $84,884 | $16,739 | $68,145 |
| 2014 | $8,109 | $78,062 | $16,146 | $61,916 |
| 2012 | $7,926 | $78,755 | $16,289 | $62,466 |
Agents Affiliated with this Home
-
Rozanne Kurman

Seller's Agent in 2019
Rozanne Kurman
Kurman Realty Group
(847) 566-7411
63 Total Sales
-
Jackie Stevenson

Seller Co-Listing Agent in 2019
Jackie Stevenson
Kurman Realty Group
(773) 510-6237
39 Total Sales
-
Ann Baker

Buyer's Agent in 2019
Ann Baker
RE/MAX Suburban
(847) 754-7110
65 Total Sales
-
Jane Lee

Seller's Agent in 2013
Jane Lee
RE/MAX
(847) 420-8866
4 in this area
2,354 Total Sales
-
Leslie McDonnell

Buyer's Agent in 2013
Leslie McDonnell
RE/MAX Suburban
(888) 537-5439
6 in this area
820 Total Sales
Map
Source: Midwest Real Estate Data (MRED)
MLS Number: MRD10407810
APN: 10-08-402-021
- 247 W Olmsted Ln
- 0 W Chardon Rd
- 102 Hitching Post Ln Unit 2258
- 136 Gulfstream Ct Unit 2224
- 111 Gulfstream Ct Unit 2243
- 1889 S Kortney Ln
- 273 Rodeo Dr
- 2054 S Jonathan Dr
- 667 W Jonathan Dr
- 12 Derby Ct Unit 21
- 9 Derby Ct Unit 20
- 14 Devonshire Ct
- 16 Devonshire Ct Unit 140
- 529 W Galeton Dr Unit 1
- 337 W Biros Ln
- 4 Furlong Ct
- 30975 N Blackhawk Trail
- 1516 S Abington Ln
- 2471 Olivia Ct
- 2206 Morgan Ct Unit 454
