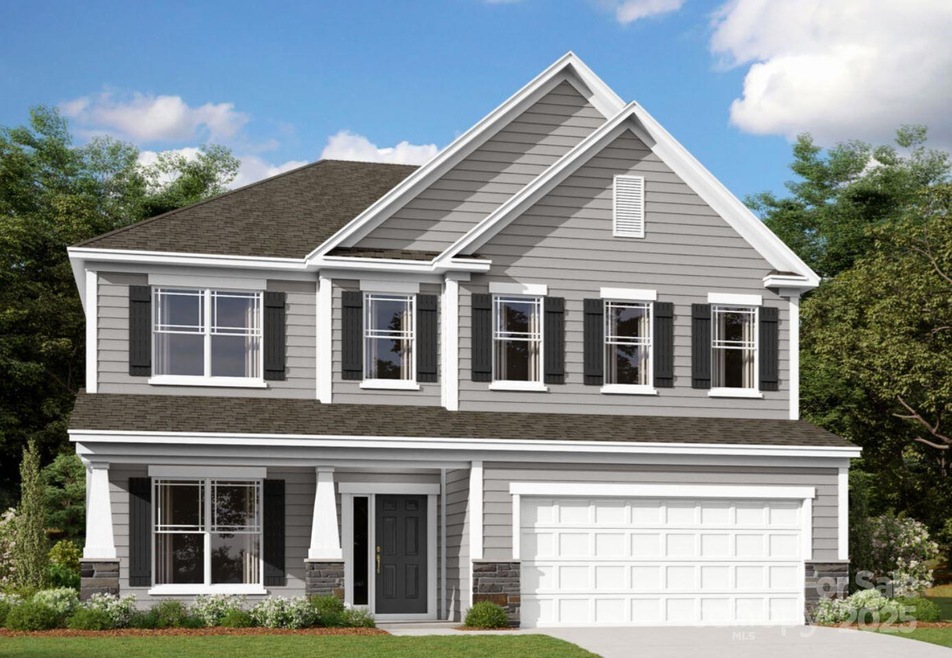2960 Ballenger St Kannapolis, NC 28027
Estimated payment $4,593/month
Highlights
- Under Construction
- Open Floorplan
- Screened Porch
- W.R. Odell Elementary School Rated A-
- Mud Room
- Breakfast Area or Nook
About This Home
Welome to the Sonoma! Walking in from the front covered porch you are greeted with a warm and inviting foyer. Just off the foyer is a private study with glass paned French doors. The home opens up to your kitchen, breakfast area and family room. The kitchen is equipped with stainless steel appliances, gas cooktop, overhead exhaust hood and kitchen island. The spacious family room is finished with a gas fireplace, perfect for those cold nights. Walk through the French doors and you'll find a screened lanai, perfect for entertaining or just enjoying a morning coffee. You'll notice the common areas of the main level is finished with easily maintainable EVP flooring and 5" crown molding. A main level guest room allows guests privacy and is accompanied by a shared full bathroom. Finishing this level is the main level laundry room. Upstairs you'll find a spacious loft, 3 additional bedrooms, all with walk-in closets and one with a private bathroom and a shared bathroom. Walk through the double doors and you'll find the owner's suite. Accented with LED lighting, tray ceiling and 5" crown molding, you'll feel like royalty. The ensuite is straight from a spa, with a tiled decked tub and separate tiled shower. The dual vanity and private toilet area allows everyone to get ready in the morning peacefully. Finally the large walk-in closet is perfect for any size wardrobe. Welcome to your new home!
Listing Agent
M/I Homes Brokerage Email: jlallen@mihomes.com License #278584 Listed on: 10/30/2025
Home Details
Home Type
- Single Family
Year Built
- Built in 2025 | Under Construction
Lot Details
- Property is zoned R18, CZ
HOA Fees
- $120 Monthly HOA Fees
Parking
- 3 Car Attached Garage
- Front Facing Garage
- Tandem Parking
- Garage Door Opener
- Driveway
Home Design
- Home is estimated to be completed on 3/11/26
- Slab Foundation
- Architectural Shingle Roof
- Stone Siding
Interior Spaces
- 2-Story Property
- Open Floorplan
- Crown Molding
- Gas Log Fireplace
- French Doors
- Mud Room
- Entrance Foyer
- Family Room with Fireplace
- Screened Porch
- Storage
- Carbon Monoxide Detectors
Kitchen
- Breakfast Area or Nook
- Walk-In Pantry
- Built-In Oven
- Gas Cooktop
- Range Hood
- Microwave
- Dishwasher
- Kitchen Island
- Disposal
Flooring
- Carpet
- Tile
- Vinyl
Bedrooms and Bathrooms
- Walk-In Closet
- Garden Bath
Laundry
- Laundry Room
- Laundry on upper level
- Washer and Electric Dryer Hookup
Schools
- W.R. Odell Elementary School
- Northwest Cabarrus Middle School
- Northwest Cabarrus High School
Utilities
- Forced Air Zoned Heating and Cooling System
- Heating System Uses Natural Gas
- Cable TV Available
Community Details
- Keuster Management Association
- Built by M/I Homes
- Emerson Glen Subdivision, The Sonoma B Floorplan
- Mandatory home owners association
Listing and Financial Details
- Assessor Parcel Number 46820348290000
Map
Home Values in the Area
Average Home Value in this Area
Property History
| Date | Event | Price | List to Sale | Price per Sq Ft |
|---|---|---|---|---|
| 11/07/2025 11/07/25 | Price Changed | $714,500 | +7.4% | $203 / Sq Ft |
| 10/29/2025 10/29/25 | Price Changed | $665,500 | -2.1% | $189 / Sq Ft |
| 10/28/2025 10/28/25 | Price Changed | $679,500 | -4.2% | $193 / Sq Ft |
| 09/18/2025 09/18/25 | For Sale | $709,500 | -- | $201 / Sq Ft |
Source: Canopy MLS (Canopy Realtor® Association)
MLS Number: 4317228
- 2935 Ballenger St
- 2940 Ballenger St
- 2990 Ballenger St
- 2975 Ballenger St
- 3025 Ballenger St
- 2945 Ballenger St
- 2950 Ballenger St
- 3000 Ballenger St
- Coventry Plan at Emerson Glen
- Tyler Plan at Emerson Glen
- Trafford Plan at Emerson Glen
- Brayden Plan at Emerson Glen
- The Fenmore Plan at Emerson Glen
- Oxford Plan at Emerson Glen
- The Sonoma Plan at Emerson Glen
- Blair Plan at Emerson Glen
- Juniper Plan at Emerson Glen
- 9905 Emerson Glen Dr
- Elliott Plan at Cannon Manor
- Maple Plan at Cannon Manor
- 2002 Limestone Ct
- 2605 Mill Wright Rd
- 2299 Isaac St
- 2202 Laurens Dr
- 1595 Tranquility Ave NW
- 10745 Sapphire Trail
- 1717 Cabarrus Crossing Dr
- 2027 Cypress Village Dr NW
- 1571 Cold Creek Place
- 2059 Cypress Village Dr NW
- 2054 Cypress Village Dr NW
- 9539 Indian Beech Ave NW
- 9421 Coddle Ct NW
- 9412 Coddle Ct NW
- 10846 Traders Ct
- 1611 Rustic Arch Way
- 1836 Meadow Crossing Dr
- 10921 Dry Stone Dr
- 10808 Peddlers Ct
- 10759 Adair Woods Dr

