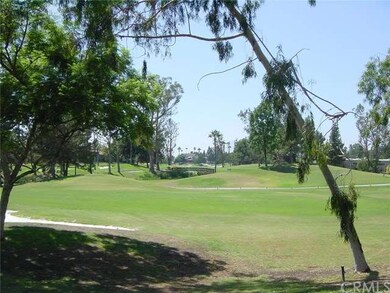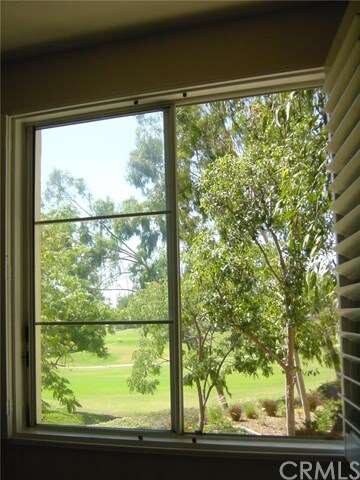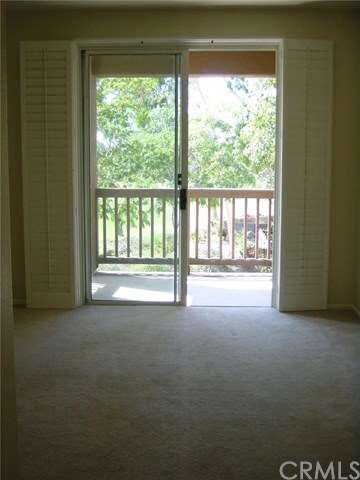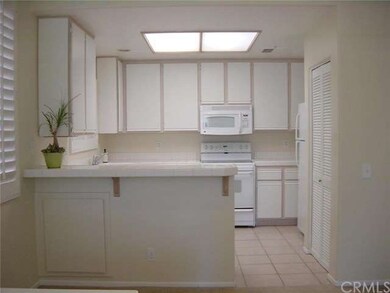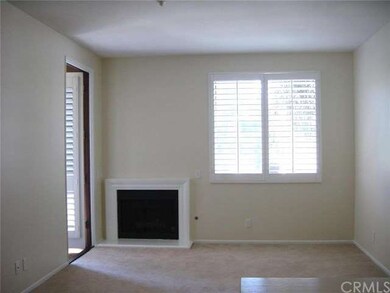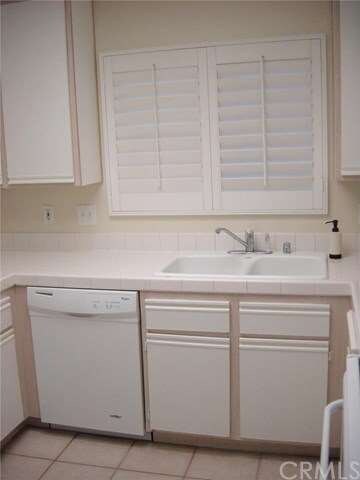2960 Champion Way Unit 1011 Tustin, CA 92782
Tustin Ranch NeighborhoodHighlights
- Fitness Center
- Spa
- Golf Course View
- Ladera Elementary School Rated A
- Primary Bedroom Suite
- Open Floorplan
About This Home
As of April 2021Tustin Ranch Golf Course VIEW condo!! Lovely golf course view looking over from master bedroom, living room. Enjoy your day with the beautiful view and nature plants from balcony. New paint, new refinished bath tub, new bath sinks and faucets, new medicine cabinet, new interior locks. Custom wood window shutter coverings. Washer, Dryer and Refrigerator included. HOA fee included trash and water utility! Resort-style living amenities includes two pools and two Jacuzzi (one pool and Jacuzzi right next to golf course), shower area, club house, and an exercise gym. Desire community and place to live in! Walking/Jogging trail and Citrus Ranch Park are in walking distance. Close to Irvine/Tustin Market Place, Irvine Spectrum, library, shopping, dinning, movie and groceries and easy access to 5 Freeway. One oversize detached garage #53 has build-in storage closet.
Last Agent to Sell the Property
Helen Chen
Coldwell Banker Platinum Prop License #01325814
Property Details
Home Type
- Condominium
Est. Annual Taxes
- $4,744
Year Built
- Built in 1990
Lot Details
- Two or More Common Walls
- Cul-De-Sac
HOA Fees
- $280 Monthly HOA Fees
Parking
- 1 Car Garage
- Parking Storage or Cabinetry
- Parking Available
Property Views
- Golf Course
- Woods
Interior Spaces
- 735 Sq Ft Home
- 3-Story Property
- Open Floorplan
- Double Pane Windows
- Shutters
- Sliding Doors
- Living Room with Fireplace
Kitchen
- Breakfast Area or Nook
- Breakfast Bar
- Electric Oven
- Electric Range
- Microwave
- Dishwasher
- Disposal
Flooring
- Carpet
- Laminate
- Tile
Bedrooms and Bathrooms
- 1 Bedroom
- Primary Bedroom Suite
- Walk-In Closet
- 1 Full Bathroom
Laundry
- Laundry Room
- Stacked Washer and Dryer
Home Security
Outdoor Features
- Spa
- Living Room Balcony
- Deck
- Patio
- Exterior Lighting
Utilities
- Central Air
- Heat Pump System
- Vented Exhaust Fan
Listing and Financial Details
- Tax Lot 2
- Tax Tract Number 13824
- Assessor Parcel Number 93813287
Community Details
Overview
- Optimum Property Management Association
Amenities
- Clubhouse
Recreation
- Fitness Center
- Community Pool
- Community Spa
Security
- Carbon Monoxide Detectors
- Fire and Smoke Detector
- Fire Sprinkler System
Map
Home Values in the Area
Average Home Value in this Area
Property History
| Date | Event | Price | Change | Sq Ft Price |
|---|---|---|---|---|
| 04/07/2021 04/07/21 | Sold | $420,000 | 0.0% | $571 / Sq Ft |
| 03/29/2021 03/29/21 | For Sale | $420,000 | 0.0% | $571 / Sq Ft |
| 06/08/2020 06/08/20 | Rented | $1,900 | 0.0% | -- |
| 06/01/2020 06/01/20 | For Rent | $1,900 | 0.0% | -- |
| 10/13/2016 10/13/16 | Sold | $355,000 | -4.0% | $483 / Sq Ft |
| 09/04/2016 09/04/16 | Price Changed | $369,900 | -0.8% | $503 / Sq Ft |
| 08/19/2016 08/19/16 | For Sale | $372,900 | 0.0% | $507 / Sq Ft |
| 06/20/2013 06/20/13 | Rented | $1,500 | 0.0% | -- |
| 06/08/2013 06/08/13 | Under Contract | -- | -- | -- |
| 05/24/2013 05/24/13 | For Rent | $1,500 | +3.4% | -- |
| 01/27/2012 01/27/12 | Rented | $1,450 | 0.0% | -- |
| 01/27/2012 01/27/12 | Under Contract | -- | -- | -- |
| 01/19/2012 01/19/12 | For Rent | $1,450 | -- | -- |
Tax History
| Year | Tax Paid | Tax Assessment Tax Assessment Total Assessment is a certain percentage of the fair market value that is determined by local assessors to be the total taxable value of land and additions on the property. | Land | Improvement |
|---|---|---|---|---|
| 2024 | $4,744 | $445,707 | $329,241 | $116,466 |
| 2023 | $4,636 | $436,968 | $322,785 | $114,183 |
| 2022 | $5,005 | $428,400 | $316,455 | $111,945 |
| 2021 | $4,481 | $380,630 | $271,925 | $108,705 |
| 2020 | $4,420 | $376,728 | $269,137 | $107,591 |
| 2019 | $4,334 | $369,342 | $263,860 | $105,482 |
| 2018 | $4,242 | $362,100 | $258,686 | $103,414 |
| 2017 | $4,122 | $355,000 | $253,613 | $101,387 |
| 2016 | $4,083 | $352,000 | $233,450 | $118,550 |
| 2015 | $3,809 | $325,000 | $206,450 | $118,550 |
| 2014 | $3,440 | $288,000 | $169,450 | $118,550 |
Mortgage History
| Date | Status | Loan Amount | Loan Type |
|---|---|---|---|
| Previous Owner | $265,000 | New Conventional | |
| Previous Owner | $284,000 | New Conventional | |
| Previous Owner | $246,000 | New Conventional | |
| Previous Owner | $272,000 | Purchase Money Mortgage | |
| Previous Owner | $271,200 | New Conventional | |
| Previous Owner | $220,000 | Unknown | |
| Previous Owner | $20,000 | Credit Line Revolving | |
| Previous Owner | $185,600 | No Value Available | |
| Previous Owner | $135,816 | Unknown | |
| Previous Owner | $27,300 | Stand Alone Second | |
| Previous Owner | $27,100 | Stand Alone Second | |
| Previous Owner | $108,500 | No Value Available | |
| Previous Owner | $119,700 | FHA | |
| Closed | $27,100 | No Value Available | |
| Closed | $50,850 | No Value Available |
Deed History
| Date | Type | Sale Price | Title Company |
|---|---|---|---|
| Grant Deed | $420,000 | Ticor Title Oc | |
| Grant Deed | -- | Lawyers Title | |
| Grant Deed | $355,000 | Lawyers Title | |
| Grant Deed | $340,000 | First American Title Ins Co | |
| Grant Deed | $339,000 | Fidelity National Title | |
| Grant Deed | $232,000 | Orange Coast Title | |
| Interfamily Deed Transfer | -- | First Southwestern Title | |
| Individual Deed | $136,000 | First Southwestern Title | |
| Grant Deed | $123,500 | Fidelity National Title Ins |
Source: California Regional Multiple Listing Service (CRMLS)
MLS Number: OC16183282
APN: 938-132-87
- 2960 Champion Way Unit 712
- 44 Statehouse Place
- 8 Tioga Place
- 21 Tradition Place
- 9 Calais
- 12000 N Riviera
- 260 Gallery Way
- 2887 Player Ln
- 2871 Player Ln
- 2528 Aquasanta
- 113 Gallery Way
- 12709 Trent Jones Ln
- 2497 Aquasanta Unit 72
- 12191 Pevero
- 2505 Lewis Dr
- 79 Modesto Unit 96
- 129 Talmadge Unit 36
- 72 Glen Arbor Unit 115
- 22 Mineral King
- 2286 Moortown Dr

