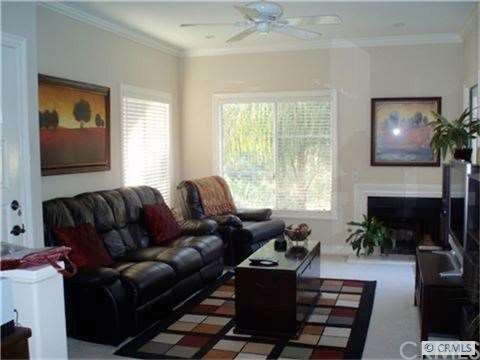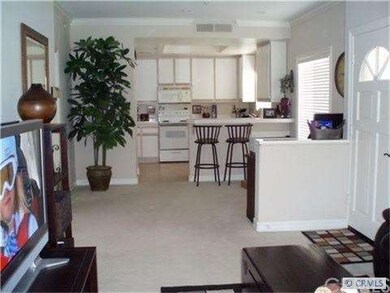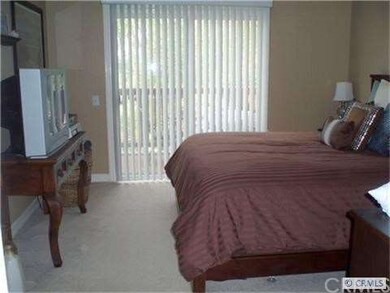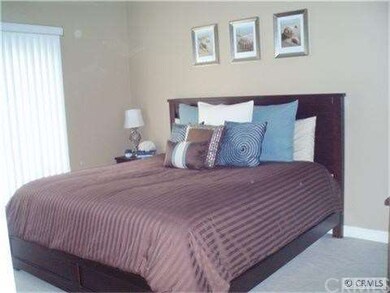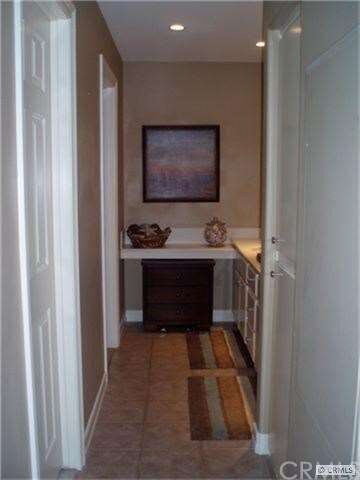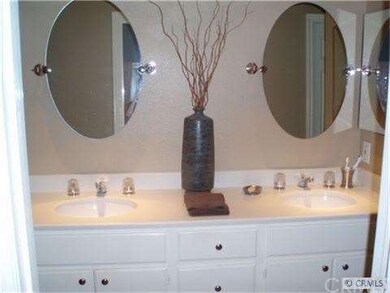2960 Champion Way Unit 1315 Tustin, CA 92782
Tustin Ranch NeighborhoodHighlights
- Fitness Center
- Private Pool
- Primary Bedroom Suite
- Ladera Elementary School Rated A
- No Units Above
- Golf Course View
About This Home
As of March 2022Fantastic views of the Tustin Ranch Golf Course! A beautiful view from every room. This top level one bedroom is full of upgrades: recessed lighting, baseboards, crown molding, panel doors, remodeled bathroom/vanity area, upgraded window and door casings, ceiling fan, and much more. Kitchen is the largest in the community...perfect for the chef. Spacious living room with fireplace, large dining area plus a breakfast bar. Open floor plan perfect for entertaining! Balcony off living room and bedroom offers so much privacy and a gorgeous view! True end unit offers plenty of natural sunlight and only one shared wall! Extended length garage #76 allows extra room for storage and is just a few steps away. Enjoy the two pools and spas, the exercise center with newer equipment, and host your next party in the clubhouse! Close to shopping, entertainment, parks, toll road, etc. Great place to live in the resort-like community of Rancho Veracruz! Association dues include water and trash.
Property Details
Home Type
- Condominium
Est. Annual Taxes
- $6,181
Year Built
- Built in 1992
Lot Details
- No Units Above
- End Unit
- 1 Common Wall
HOA Fees
- $264 Monthly HOA Fees
Parking
- 1 Car Garage
- Oversized Parking
- Parking Available
- Garage Door Opener
- Guest Parking
Property Views
- Golf Course
- Pool
Home Design
- Spanish Architecture
- Tile Roof
- Concrete Roof
- Common Roof
- Stucco
Interior Spaces
- 791 Sq Ft Home
- 3-Story Property
- Open Floorplan
- Built-In Features
- Crown Molding
- High Ceiling
- Ceiling Fan
- Recessed Lighting
- Fireplace With Gas Starter
- Double Pane Windows
- Blinds
- French Mullion Window
- Window Screens
- Sliding Doors
- Panel Doors
- Great Room
- Living Room with Fireplace
Kitchen
- Eat-In Kitchen
- Breakfast Bar
- Electric Cooktop
- Microwave
- Dishwasher
- Ceramic Countertops
- Disposal
Flooring
- Carpet
- Tile
Bedrooms and Bathrooms
- 1 Bedroom
- Primary Bedroom Suite
- Walk-In Closet
- 1 Full Bathroom
Laundry
- Laundry Room
- Gas Dryer Hookup
Home Security
Pool
- Private Pool
- Spa
Outdoor Features
- Balcony
Utilities
- Forced Air Heating and Cooling System
- Heat Pump System
- Vented Exhaust Fan
- 220 Volts in Kitchen
- Sewer Paid
Listing and Financial Details
- Tax Lot 2
- Tax Tract Number 13824
- Assessor Parcel Number 93813332
Community Details
Overview
- Master Insurance
- Optimum Property Management Association, Phone Number (714) 508-9070
- Upper Level
- Maintained Community
Amenities
- Clubhouse
Recreation
- Fitness Center
- Community Pool
- Community Spa
Security
- Fire and Smoke Detector
- Fire Sprinkler System
Map
Home Values in the Area
Average Home Value in this Area
Property History
| Date | Event | Price | Change | Sq Ft Price |
|---|---|---|---|---|
| 03/21/2022 03/21/22 | Sold | $560,000 | +8.7% | $708 / Sq Ft |
| 02/19/2022 02/19/22 | For Sale | $515,000 | +90.7% | $651 / Sq Ft |
| 08/29/2013 08/29/13 | Sold | $270,000 | -10.0% | $341 / Sq Ft |
| 07/30/2013 07/30/13 | Pending | -- | -- | -- |
| 06/23/2013 06/23/13 | Price Changed | $299,900 | -12.8% | $379 / Sq Ft |
| 06/13/2013 06/13/13 | Price Changed | $344,000 | +29.8% | $435 / Sq Ft |
| 02/04/2013 02/04/13 | For Sale | $265,000 | -1.9% | $335 / Sq Ft |
| 01/26/2013 01/26/13 | Off Market | $270,000 | -- | -- |
| 01/18/2013 01/18/13 | For Sale | $265,000 | -- | $335 / Sq Ft |
Tax History
| Year | Tax Paid | Tax Assessment Tax Assessment Total Assessment is a certain percentage of the fair market value that is determined by local assessors to be the total taxable value of land and additions on the property. | Land | Improvement |
|---|---|---|---|---|
| 2024 | $6,181 | $582,624 | $461,750 | $120,874 |
| 2023 | $6,040 | $571,200 | $452,696 | $118,504 |
| 2022 | $3,781 | $311,888 | $194,652 | $117,236 |
| 2021 | $3,695 | $305,773 | $190,835 | $114,938 |
| 2020 | $3,642 | $302,638 | $188,878 | $113,760 |
| 2019 | $3,572 | $296,704 | $185,174 | $111,530 |
| 2018 | $3,494 | $290,887 | $181,543 | $109,344 |
| 2017 | $3,390 | $285,184 | $177,984 | $107,200 |
| 2016 | $3,329 | $279,593 | $174,494 | $105,099 |
| 2015 | $3,294 | $275,394 | $171,873 | $103,521 |
| 2014 | $3,256 | $270,000 | $168,506 | $101,494 |
Mortgage History
| Date | Status | Loan Amount | Loan Type |
|---|---|---|---|
| Open | $432,000 | New Conventional | |
| Previous Owner | $252,000 | Stand Alone Refi Refinance Of Original Loan | |
| Previous Owner | $47,250 | Unknown | |
| Previous Owner | $296,000 | Purchase Money Mortgage | |
| Previous Owner | $214,400 | Purchase Money Mortgage | |
| Previous Owner | $156,000 | Unknown | |
| Previous Owner | $19,500 | Credit Line Revolving | |
| Previous Owner | $197,500 | Unknown | |
| Previous Owner | $171,593 | FHA | |
| Closed | $26,800 | No Value Available |
Deed History
| Date | Type | Sale Price | Title Company |
|---|---|---|---|
| Grant Deed | $560,000 | Lawyers Title | |
| Interfamily Deed Transfer | -- | None Available | |
| Grant Deed | $270,000 | Orange Coast Title | |
| Interfamily Deed Transfer | -- | Fidelity National Title Co | |
| Interfamily Deed Transfer | -- | Orange Coast Title | |
| Grant Deed | $268,000 | Orange Coast Title | |
| Interfamily Deed Transfer | -- | Orange Coast Title | |
| Grant Deed | $177,000 | First Southwestern Title Co | |
| Interfamily Deed Transfer | -- | First Southwestern Title Co |
Source: California Regional Multiple Listing Service (CRMLS)
MLS Number: S723477
APN: 938-133-32
- 2960 Champion Way Unit 2706
- 2960 Champion Way Unit 712
- 44 Statehouse Place
- 8 Tioga Place
- 21 Tradition Place
- 9 Calais
- 12000 N Riviera
- 260 Gallery Way
- 189 Gallery Way Unit 38
- 2887 Player Ln
- 2871 Player Ln
- 2528 Aquasanta
- 113 Gallery Way
- 12709 Trent Jones Ln
- 2497 Aquasanta Unit 72
- 12191 Pevero
- 2505 Lewis Dr
- 79 Modesto Unit 96
- 129 Talmadge Unit 36
- 72 Glen Arbor Unit 115
