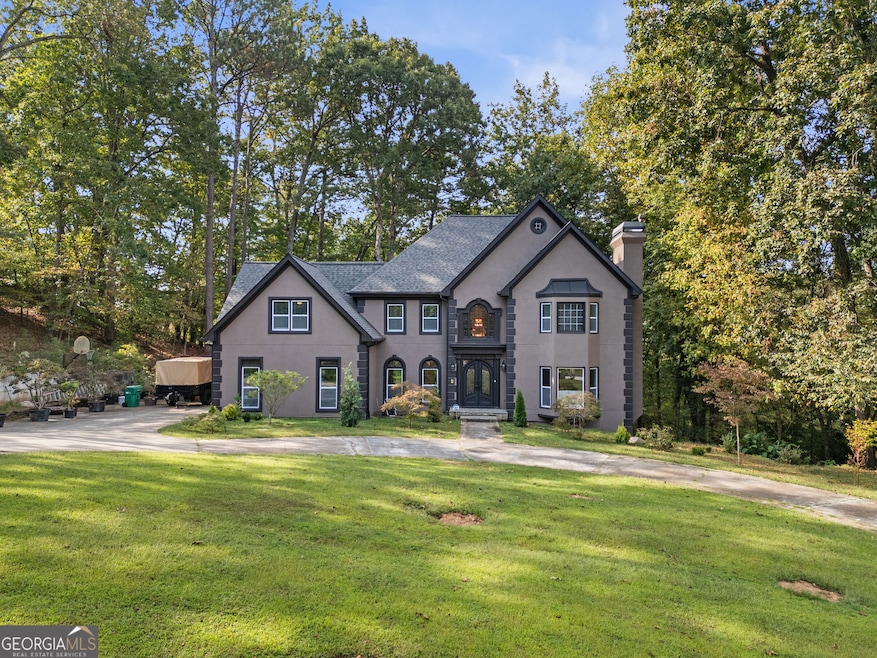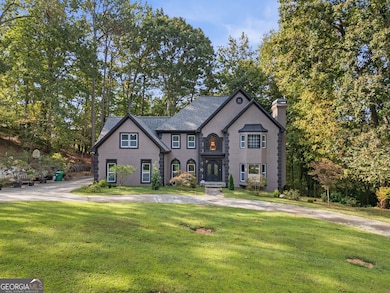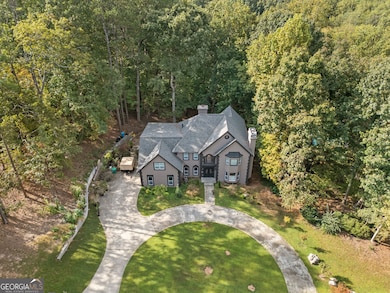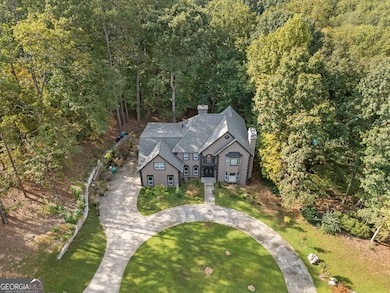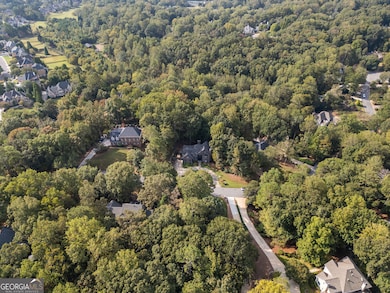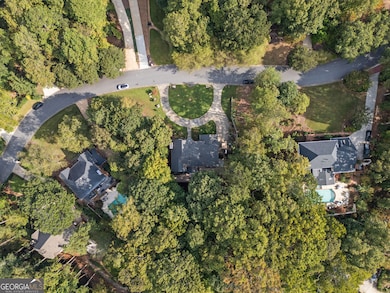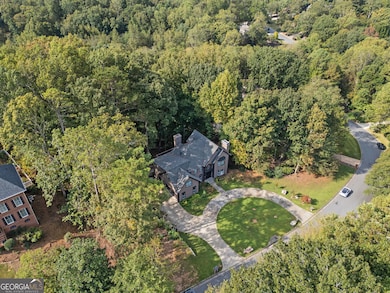2960 Coles Way Atlanta, GA 30350
Dunwoody Panhandle NeighborhoodEstimated payment $8,720/month
Highlights
- Fireplace in Primary Bedroom
- Deck
- Vaulted Ceiling
- North Springs High School Rated A-
- Private Lot
- Traditional Architecture
About This Home
Beautifully renovated and thoughtfully updated home featuring a total of 8 spacious bedrooms, 5.5 bathrooms, and 2 full kitchens - perfect for large families, multi-generational living, or rental opportunities! The main level welcomes you with soaring high ceilings, an elegant open-concept layout, and multiple living spaces designed for both comfort and style. Enjoy a formal living room with a cozy fireplace, a separate family room with its own fireplace, and a bright sunroom that fills the home with natural light. The main level kitchen offers modern finishes, stainless steel appliances, and plenty of counter space for cooking and entertaining. Step outside to a freshly painted oversized deck overlooking the backyard. A bedroom with a full bath on the main floor adds convenience for guests or in-laws. Upstairs, the expansive master suite showcases its own fireplace, a sitting area, and a fully updated spa-like master bathroom with double vanities, a soaking tub, and a separate shower. Additional secondary bedrooms upstairs are generously sized and feature beautifully updated bathrooms. The fully finished basement, newly completed, provides even more living flexibility - offering three additional bedrooms, a full bathroom, and a second full kitchen. The basement also features its own fireplace, creating a warm and inviting retreat ideal for guests, in-laws, or rental income potential. With four fireplaces total - located in the living room, family room, master bedroom, and basement - this home blends charm, comfort, and functionality throughout. The home also features a freshly painted exterior, giving it a clean, modern, and move-in-ready appeal. Situated on a spacious lot with no HOA, this property offers privacy and flexibility for parking, entertaining, or future outdoor improvements. With tasteful updates, elegant finishes, and exceptional space for everyone, this home truly has it all!
Home Details
Home Type
- Single Family
Est. Annual Taxes
- $8,319
Year Built
- Built in 1986
Lot Details
- 1.27 Acre Lot
- Private Lot
Home Design
- Traditional Architecture
- Composition Roof
- Stucco
Interior Spaces
- 2-Story Property
- Bookcases
- Vaulted Ceiling
- Ceiling Fan
- Skylights
- Gas Log Fireplace
- Bay Window
- Living Room with Fireplace
- 2 Fireplaces
- Formal Dining Room
- Sun or Florida Room
- Finished Basement
- Fireplace in Basement
- Fire Sprinkler System
- Laundry on upper level
Kitchen
- Dishwasher
- Kitchen Island
Flooring
- Wood
- Carpet
Bedrooms and Bathrooms
- Fireplace in Primary Bedroom
- Walk-In Closet
- Double Vanity
Parking
- 2 Car Garage
- Parking Pad
- Parking Accessed On Kitchen Level
- Garage Door Opener
Outdoor Features
- Deck
Schools
- Dunwoody Springs Elementary School
- Sandy Springs Middle School
- North Springs High School
Utilities
- Forced Air Heating and Cooling System
- Heating System Uses Natural Gas
- 220 Volts
- Phone Available
- Cable TV Available
Listing and Financial Details
- Legal Lot and Block 5 / A
Community Details
Overview
- No Home Owners Association
- Habersham Place Subdivision
Recreation
- Park
Map
Home Values in the Area
Average Home Value in this Area
Tax History
| Year | Tax Paid | Tax Assessment Tax Assessment Total Assessment is a certain percentage of the fair market value that is determined by local assessors to be the total taxable value of land and additions on the property. | Land | Improvement |
|---|---|---|---|---|
| 2025 | $8,319 | $341,400 | $88,200 | $253,200 |
| 2023 | $6,121 | $216,840 | $33,520 | $183,320 |
| 2022 | $6,731 | $216,840 | $33,520 | $183,320 |
| 2021 | $6,707 | $210,520 | $32,520 | $178,000 |
| 2020 | $6,766 | $208,040 | $32,160 | $175,880 |
| 2019 | $6,670 | $204,320 | $31,560 | $172,760 |
| 2018 | $6,577 | $199,560 | $30,840 | $168,720 |
| 2017 | $5,766 | $170,040 | $27,840 | $142,200 |
| 2016 | $5,767 | $170,040 | $27,840 | $142,200 |
| 2015 | $5,787 | $170,040 | $27,840 | $142,200 |
| 2014 | $6,017 | $170,040 | $27,840 | $142,200 |
Property History
| Date | Event | Price | List to Sale | Price per Sq Ft | Prior Sale |
|---|---|---|---|---|---|
| 11/12/2025 11/12/25 | For Sale | $1,520,000 | +68.9% | $228 / Sq Ft | |
| 03/11/2024 03/11/24 | Sold | $900,000 | -4.2% | $197 / Sq Ft | View Prior Sale |
| 01/29/2024 01/29/24 | Pending | -- | -- | -- | |
| 12/01/2023 12/01/23 | For Sale | $939,900 | 0.0% | $206 / Sq Ft | |
| 07/22/2020 07/22/20 | Rented | $3,400 | +3.0% | -- | |
| 06/24/2020 06/24/20 | For Rent | $3,300 | +13.8% | -- | |
| 04/20/2015 04/20/15 | Rented | $2,900 | 0.0% | -- | |
| 03/21/2015 03/21/15 | Under Contract | -- | -- | -- | |
| 03/10/2015 03/10/15 | For Rent | $2,900 | -- | -- |
Purchase History
| Date | Type | Sale Price | Title Company |
|---|---|---|---|
| Warranty Deed | $1,275,000 | -- | |
| Trustee Deed | $900,000 | -- | |
| Quit Claim Deed | -- | -- | |
| Deed | $480,000 | -- |
Mortgage History
| Date | Status | Loan Amount | Loan Type |
|---|---|---|---|
| Open | $1,020,000 | Purchase Money Mortgage | |
| Previous Owner | $675,000 | New Conventional |
Source: Georgia MLS
MLS Number: 10642173
APN: 06-0336-0003-005-8
- 2975 Coles Way
- 2895 Coles Way
- 7850 Fawndale Way
- 7300 Chattahoochee Bluff Dr
- 8345 Jett Ferry Rd
- 3869 Teesdale Ct
- 7315 Chattahoochee Bluff Dr
- 8141 Nesbit Ferry Rd
- 314 Caruso Ct
- 7750 Landowne Dr Unit 2
- 383 Caruso Ct
- 8290 Jett Ferry Rd
- 7700 Wickley Way
- 8103 Lawnview
- 575 Fourth Fairway Dr
- 5030 Nesbit Ferry Ln
- 2995 Coles Way
- 235 Summerhouse Ln
- 9026 Riverbend Manor
- 8520 S Holcomb Bridge Way
- 6516 Spalding Dr
- 219 Saint Andrews Ct
- 642 Granby Hill Place
- 509 Cypress Pointe St
- 515 Cypress Pointe St
- 1213 Waterville Ct
- 1112 Sandy Ln Dr
- 5262 Happy Hollow Rd
- 6429 Baker Ct
- 4341 Hammerstone Ct
- 3837 Moran Way Unit B
- 6725 Ridge Moore Dr
- 6368 Baker Ct
- 3774 Meadow Creek Dr
- 2745 Holcomb Bridge Rd Unit 1332.1410843
- 2745 Holcomb Bridge Rd Unit 1333.1410846
