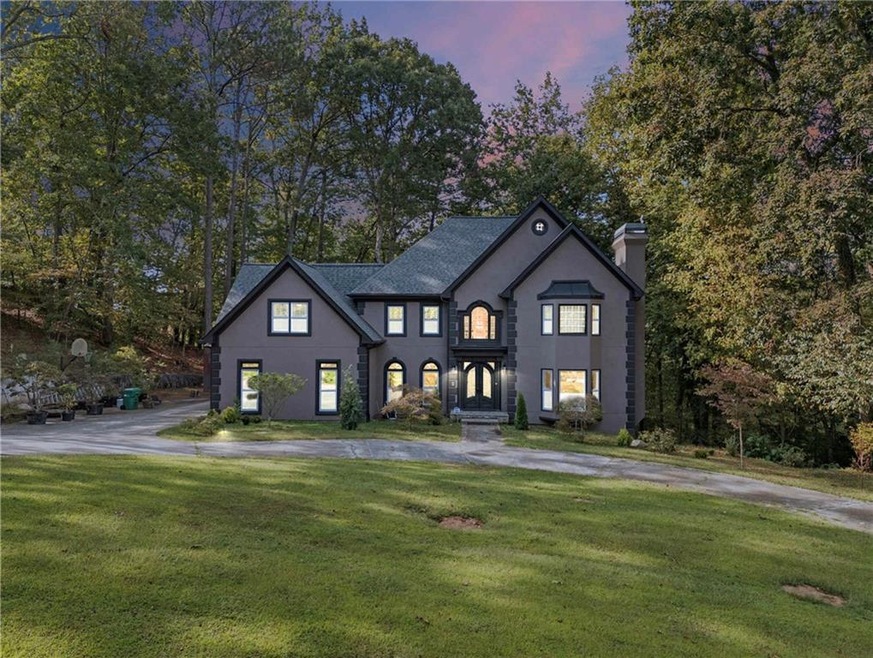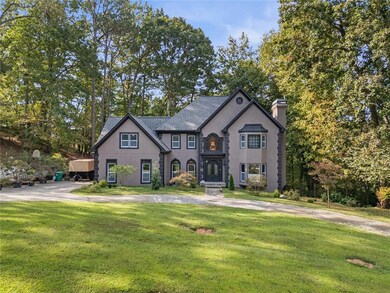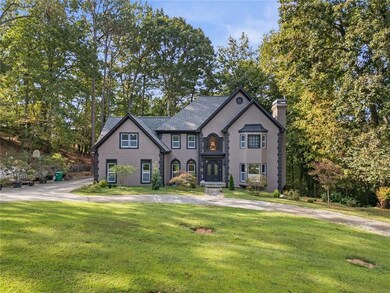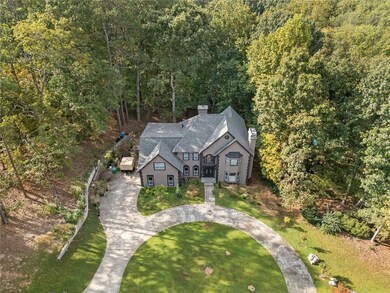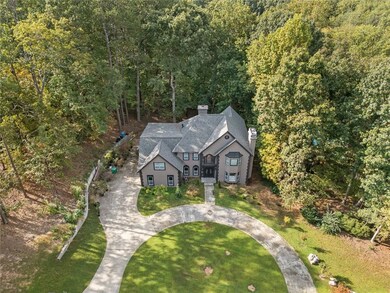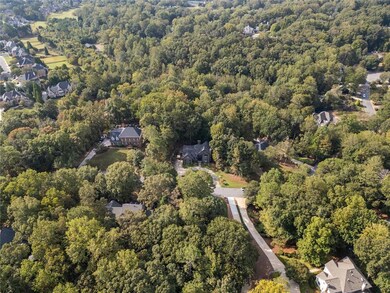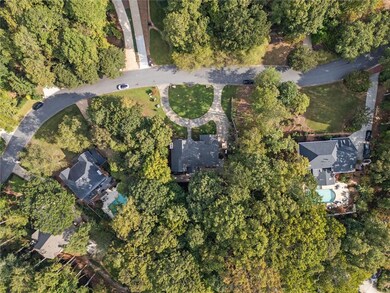2960 Coles Way Atlanta, GA 30350
Dunwoody Panhandle NeighborhoodEstimated payment $8,720/month
Total Views
1,064
8
Beds
5.5
Baths
6,653
Sq Ft
$228
Price per Sq Ft
Highlights
- Open-Concept Dining Room
- View of Trees or Woods
- Deck
- North Springs High School Rated A-
- Fireplace in Primary Bedroom
- Private Lot
About This Home
Beautifully renovated and updated home featuring a total of 8 bedrooms, 5.5 bathrooms, and 2 full kitchens! The main level offers high ceilings, a spacious living room, a sunroom, a painted big deck, plus a bedroom and full bath on the main floor — perfect for guests or in-laws. Upstairs includes a huge master suite with a fully updated master bath. The basement was recently finished, adding 3 additional bedrooms, a full bathroom, and its own kitchen, ideal for guests or rental potential. Updated bathrooms throughout. No HOA and plenty of space for everyone!
Home Details
Home Type
- Single Family
Est. Annual Taxes
- $8,319
Year Built
- Built in 1986
Lot Details
- 1.27 Acre Lot
- Lot Dimensions are 113x328x396
- Landscaped
- Private Lot
- Wooded Lot
- Back and Front Yard
Parking
- 2 Car Garage
- Parking Pad
- Parking Accessed On Kitchen Level
- Side Facing Garage
- Garage Door Opener
- Driveway Level
Home Design
- Traditional Architecture
- Shingle Roof
- Composition Roof
- Concrete Perimeter Foundation
- Stucco
Interior Spaces
- 2-Story Property
- Rear Stairs
- Bookcases
- Cathedral Ceiling
- Ceiling Fan
- Skylights
- Gas Log Fireplace
- Bay Window
- Two Story Entrance Foyer
- Great Room with Fireplace
- 2 Fireplaces
- Living Room with Fireplace
- Open-Concept Dining Room
- Formal Dining Room
- Sun or Florida Room
- Views of Woods
- Finished Basement
- Fireplace in Basement
- Fire and Smoke Detector
Kitchen
- Eat-In Kitchen
- Dishwasher
- Kitchen Island
Flooring
- Wood
- Carpet
Bedrooms and Bathrooms
- Oversized primary bedroom
- Fireplace in Primary Bedroom
- Dual Closets
- Walk-In Closet
- Dual Vanity Sinks in Primary Bathroom
- Separate Shower in Primary Bathroom
Laundry
- Laundry Room
- Laundry on upper level
Schools
- Dunwoody Springs Elementary School
- Sandy Springs Middle School
- North Springs High School
Utilities
- Forced Air Heating and Cooling System
- Heating System Uses Natural Gas
- 220 Volts
- 110 Volts
- Phone Available
- Cable TV Available
Additional Features
- Deck
- Property is near shops
Listing and Financial Details
- Legal Lot and Block 5 / A
- Assessor Parcel Number 06 033600030058
Community Details
Recreation
- Park
Additional Features
- Habersham Place Subdivision
- Restaurant
Map
Create a Home Valuation Report for This Property
The Home Valuation Report is an in-depth analysis detailing your home's value as well as a comparison with similar homes in the area
Home Values in the Area
Average Home Value in this Area
Tax History
| Year | Tax Paid | Tax Assessment Tax Assessment Total Assessment is a certain percentage of the fair market value that is determined by local assessors to be the total taxable value of land and additions on the property. | Land | Improvement |
|---|---|---|---|---|
| 2025 | $8,319 | $341,400 | $88,200 | $253,200 |
| 2023 | $6,121 | $216,840 | $33,520 | $183,320 |
| 2022 | $6,731 | $216,840 | $33,520 | $183,320 |
| 2021 | $6,707 | $210,520 | $32,520 | $178,000 |
| 2020 | $6,766 | $208,040 | $32,160 | $175,880 |
| 2019 | $6,670 | $204,320 | $31,560 | $172,760 |
| 2018 | $6,577 | $199,560 | $30,840 | $168,720 |
| 2017 | $5,766 | $170,040 | $27,840 | $142,200 |
| 2016 | $5,767 | $170,040 | $27,840 | $142,200 |
| 2015 | $5,787 | $170,040 | $27,840 | $142,200 |
| 2014 | $6,017 | $170,040 | $27,840 | $142,200 |
Source: Public Records
Property History
| Date | Event | Price | List to Sale | Price per Sq Ft | Prior Sale |
|---|---|---|---|---|---|
| 11/12/2025 11/12/25 | For Sale | $1,520,000 | +68.9% | $228 / Sq Ft | |
| 03/11/2024 03/11/24 | Sold | $900,000 | -4.2% | $197 / Sq Ft | View Prior Sale |
| 01/29/2024 01/29/24 | Pending | -- | -- | -- | |
| 12/01/2023 12/01/23 | For Sale | $939,900 | 0.0% | $206 / Sq Ft | |
| 07/22/2020 07/22/20 | Rented | $3,400 | +3.0% | -- | |
| 06/24/2020 06/24/20 | For Rent | $3,300 | +13.8% | -- | |
| 04/20/2015 04/20/15 | Rented | $2,900 | 0.0% | -- | |
| 03/21/2015 03/21/15 | Under Contract | -- | -- | -- | |
| 03/10/2015 03/10/15 | For Rent | $2,900 | -- | -- |
Source: First Multiple Listing Service (FMLS)
Purchase History
| Date | Type | Sale Price | Title Company |
|---|---|---|---|
| Warranty Deed | $1,275,000 | -- | |
| Trustee Deed | $900,000 | -- | |
| Quit Claim Deed | -- | -- | |
| Deed | $480,000 | -- |
Source: Public Records
Mortgage History
| Date | Status | Loan Amount | Loan Type |
|---|---|---|---|
| Open | $1,020,000 | Purchase Money Mortgage | |
| Previous Owner | $675,000 | New Conventional |
Source: Public Records
Source: First Multiple Listing Service (FMLS)
MLS Number: 7680304
APN: 06-0336-0003-005-8
Nearby Homes
- 2975 Coles Way
- 2895 Coles Way
- 7850 Fawndale Way
- 7300 Chattahoochee Bluff Dr
- 8345 Jett Ferry Rd
- 3869 Teesdale Ct
- 7315 Chattahoochee Bluff Dr
- 8141 Nesbit Ferry Rd
- 314 Caruso Ct
- 7750 Landowne Dr Unit 2
- 383 Caruso Ct
- 8290 Jett Ferry Rd
- 7700 Wickley Way
- 8103 Lawnview
- 575 Fourth Fairway Dr
- 5030 Nesbit Ferry Ln
- 2995 Coles Way
- 235 Summerhouse Ln
- 9026 Riverbend Manor
- 8520 S Holcomb Bridge Way
- 6516 Spalding Dr
- 219 Saint Andrews Ct
- 642 Granby Hill Place
- 509 Cypress Pointe St
- 515 Cypress Pointe St
- 1213 Waterville Ct
- 1112 Sandy Ln Dr
- 5262 Happy Hollow Rd
- 6429 Baker Ct
- 4341 Hammerstone Ct
- 3837 Moran Way Unit B
- 6725 Ridge Moore Dr
- 6368 Baker Ct
- 3774 Meadow Creek Dr
- 2745 Holcomb Bridge Rd Unit 1332.1410843
- 2745 Holcomb Bridge Rd Unit 1333.1410846
