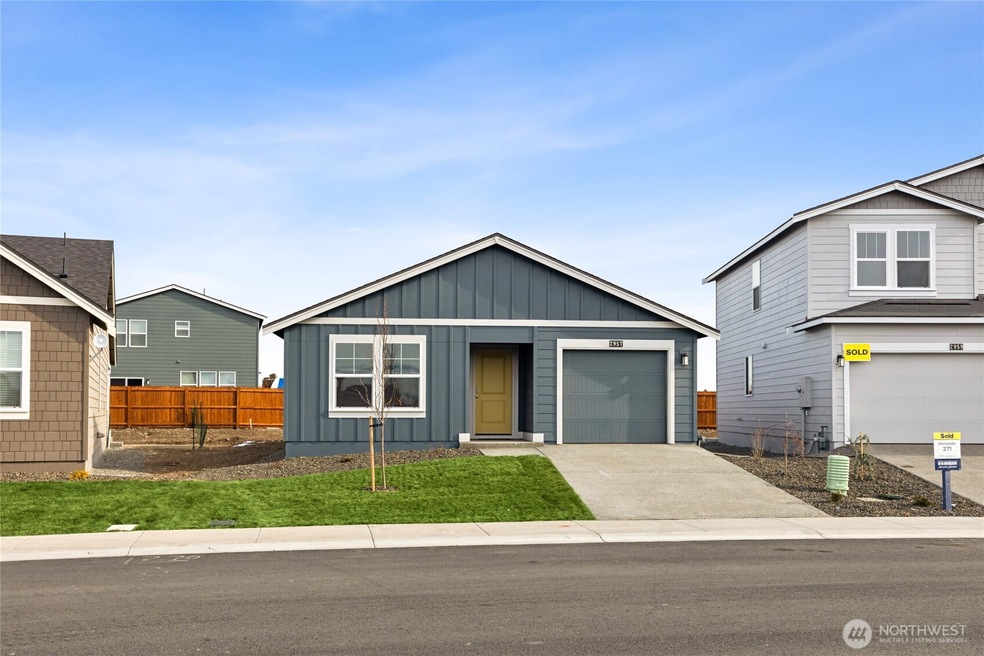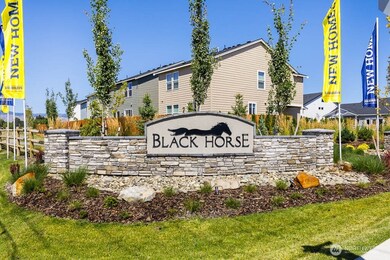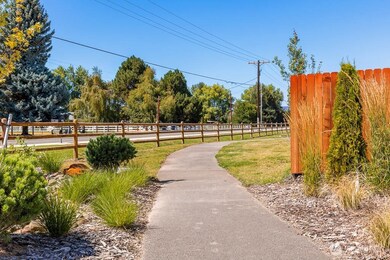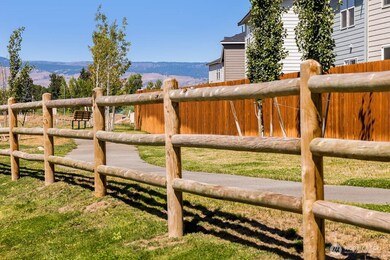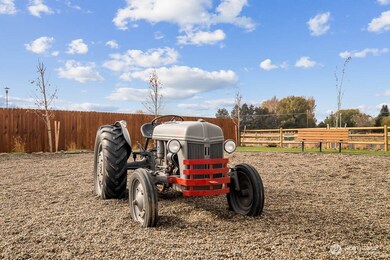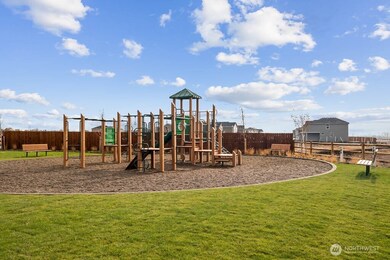
$424,995
- 4 Beds
- 2 Baths
- 1,797 Sq Ft
- 2962 Longhorn Loop
- Unit 260
- Ellensburg, WA
Home of the week includes refrigerator. Looking for single story living? This Cali Rambler has it all - this unique homesite backs to pond with huge distance between homes close to the community park. This amazing rambler plan has a covered back porch! Wide hallway and 9-foot ceilings welcome you with this open floorplan. Gourmet kitchen with stainless steel appliances. blinds and garage door
CURTIS GOODWIN D.R. Horton
