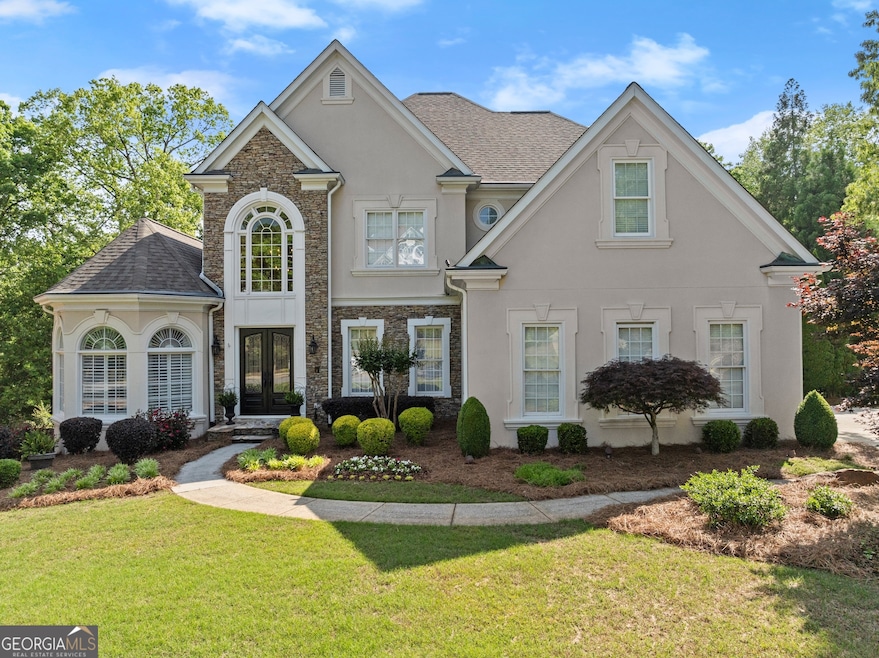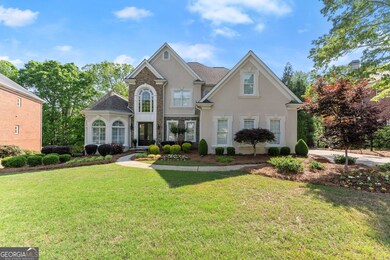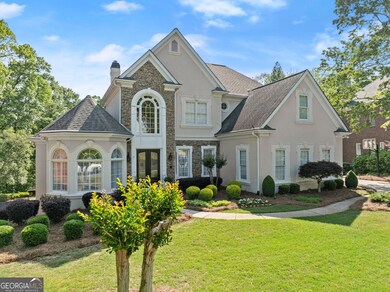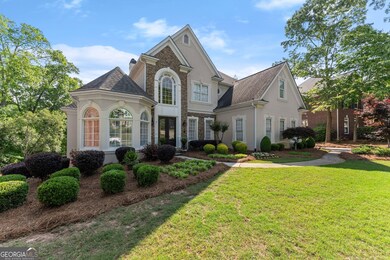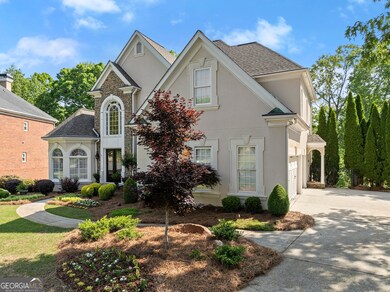PRICE REFRESH!!!! Elegant Two-Story Home with Grand Entrance and Thoughtful Design Welcome to this stunning two-story residence that perfectly blends elegance and comfort. A grand double door entry opens to a soaring foyer, creating a warm and inviting first impression. To the left, a formal living room offers a sophisticated yet cozy space, while to the right, a spacious dining room awaits memorable dinners and gatherings. You will then step into the stunning two-story great room featuring floor-to-ceiling windows, flooding the space with natural light. A striking fireplace, flanked by custom built-ins, serves as the centerpiece, creating a warm and inviting atmosphere. Next, you will flow seamlessly into the hearth room, where another beautiful fireplace adds charm and coziness. From here, step onto the tiled balcony, which overlooks a spectacular saltwater infinity pool and jacuzzi, all set against the picturesque backdrop of the 18th tee box. Overlooking the hearth room is a chef's dream kitchen with custom cabinetry, a gas cooktop, double ovens, and a stylish apron sink. The centerpiece is a stunning island with granite countertops, perfect for entertaining. This area also features an informal dining area and A butler's pantry, complete with a sink and wet bar that adds additional convenience and luxury. Off the Kitchen is a mud/laundry room and entrance from the 3 car garage. The luxurious main-level master suite is a true retreat. The ensuite has been meticulously renovated with a cozy sitting area and elegant trey ceilings, Including custom white oak cabinetry, exquisite marble tiling, and porcelain herringbone floor tiles. A glass stand-alone shower and a spa tub with jets and therapy lights create the perfect space to unwind. The upstairs features a spacious secondary master suite with a sitting room and a renovated ensuite with custom flooring, a large subway tile shower with a glass door, and a double vanity. Down the hall you will find another recently renovated full bath showcasing intricate custom tile work. Two additional generously sized bedrooms complete the upper level. The beautifully finished basement expands the living space with a dedicated office, a guest bedroom, and a versatile game room with luxury vinyl plank (LVP) flooring. The dry bar, equipped with a refrigerator and ice maker, makes entertaining seamless. Atrium doors lead to a covered stone patio - an ideal space for hosting by the pool and jacuzzi. The grounds feature a sprinkler system and landscape lighting. Make your appointment to see this remarkable property before it's gone.

