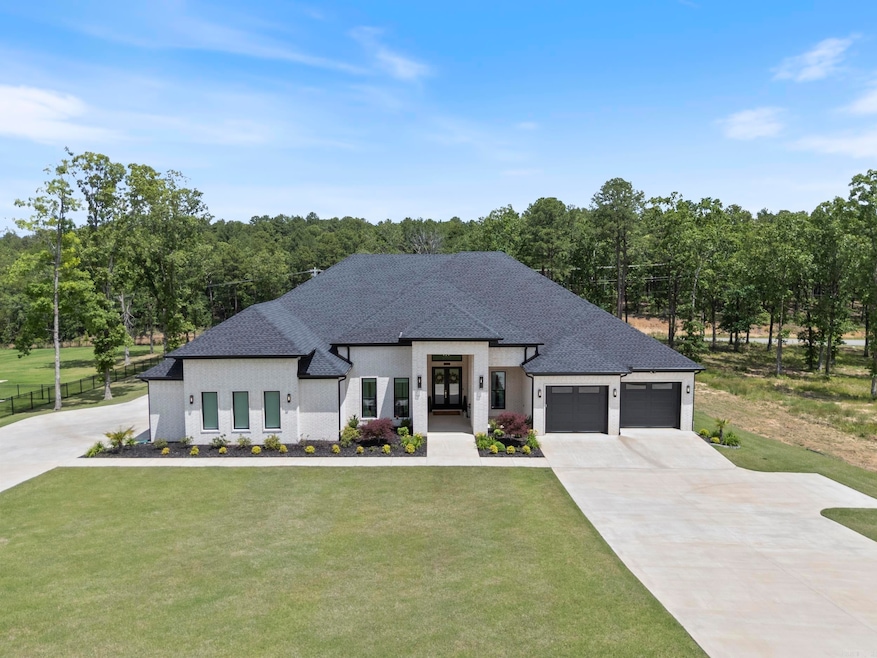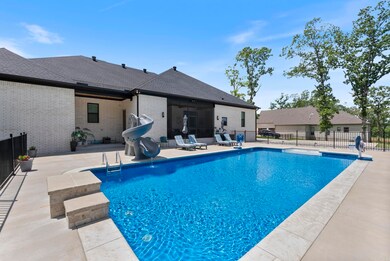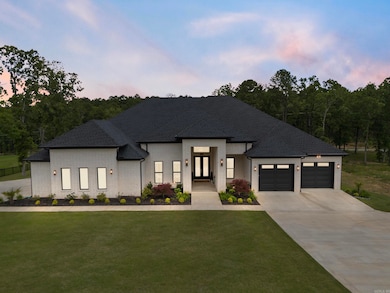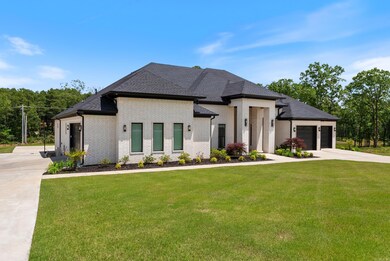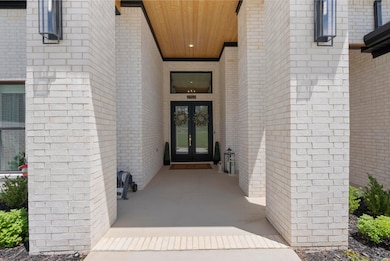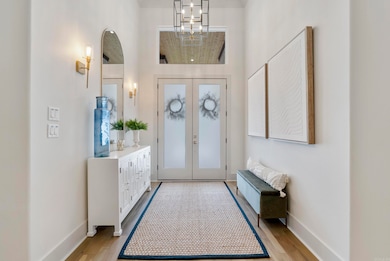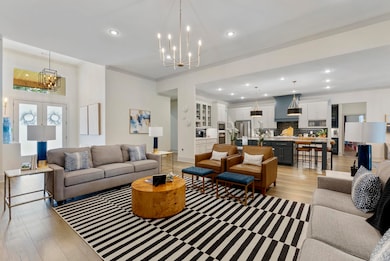2960 Orchard View Dr Conway, AR 72034
Estimated payment $5,505/month
Highlights
- Home Theater
- Heated In Ground Pool
- 0.89 Acre Lot
- Carolyn Lewis Elementary School Rated A
- Sitting Area In Primary Bedroom
- Mountain View
About This Home
STUNNING contemporary 3,885 sqft custom home sits on a meticulously landscaped 0.89-acre lot in Orchard Hill Sub equipped with sprinkler system. Designed with high-end finishes and functionality in mind! 4 beds or 3 beds/office, 3 full baths and flowing open-floor concept. Chef’s kitchen with premium appliances, large island with storage that opens to a generous living area & dining space. Primary suite boasts a sitting area, luxurious en suite with vanity, large dual tile shower and enormous closet. Vanity is plumbed for tub if desired! A dedicated bonus room/media room includes built in desks perfect for a study/gaming, with a flex/exercise space, separated by a pocket door for privacy. Spacious screened-in back porch area complete with grill/vented hood that conveys with home. Salt water heated POOL with diving ledge and spiral slide. Rare 4-car garage, ample storage throughout, and refined design choices at every turn. This home delivers everything you could want! Location offers privacy and spacious lots in a country setting with Conway Corp utilities! Property owners are related to listing agent.
Home Details
Home Type
- Single Family
Est. Annual Taxes
- $9,461
Year Built
- Built in 2023
Lot Details
- 0.89 Acre Lot
- Wrought Iron Fence
- Partially Fenced Property
- Landscaped
- Sloped Lot
- Sprinkler System
- Cleared Lot
Home Design
- Contemporary Architecture
- Brick Exterior Construction
- Slab Foundation
- Architectural Shingle Roof
Interior Spaces
- 3,885 Sq Ft Home
- 1-Story Property
- Built-in Bookshelves
- Bar Fridge
- Dry Bar
- Ceiling Fan
- Decorative Fireplace
- Insulated Windows
- Window Treatments
- Insulated Doors
- Home Theater
- Home Office
- Workshop
- Screened Porch
- Mountain Views
- Fire and Smoke Detector
- Laundry Room
Kitchen
- Eat-In Kitchen
- Breakfast Bar
- Walk-In Pantry
- Built-In Convection Oven
- Stove
- Gas Range
- Microwave
- Dishwasher
- Granite Countertops
- Disposal
Flooring
- Wood
- Tile
Bedrooms and Bathrooms
- 4 Bedrooms
- Sitting Area In Primary Bedroom
- Walk-In Closet
- In-Law or Guest Suite
- 3 Full Bathrooms
- Walk-in Shower
Attic
- Attic Floors
- Attic Ventilator
Parking
- 4 Car Garage
- Side or Rear Entrance to Parking
Pool
- Heated In Ground Pool
Schools
- Carolyn Lewis Elementary School
- Carl Stuart Middle School
- Conway High School
Utilities
- High Efficiency Air Conditioning
- Central Heating and Cooling System
- High-Efficiency Furnace
- Underground Utilities
- Co-Op Electric
- Gas Water Heater
- Septic System
- Cable TV Available
Listing and Financial Details
- Assessor Parcel Number 711-11429-015
Community Details
Recreation
- Community Pool
Security
- Video Patrol
Map
Home Values in the Area
Average Home Value in this Area
Tax History
| Year | Tax Paid | Tax Assessment Tax Assessment Total Assessment is a certain percentage of the fair market value that is determined by local assessors to be the total taxable value of land and additions on the property. | Land | Improvement |
|---|---|---|---|---|
| 2025 | $10,205 | $201,680 | $24,000 | $177,680 |
| 2024 | $10,205 | $201,680 | $24,000 | $177,680 |
| 2023 | $1,012 | $20,000 | $20,000 | $0 |
| 2022 | $1,012 | $0 | $0 | $0 |
Property History
| Date | Event | Price | List to Sale | Price per Sq Ft |
|---|---|---|---|---|
| 10/16/2025 10/16/25 | Price Changed | $895,000 | -2.2% | $230 / Sq Ft |
| 10/04/2025 10/04/25 | Price Changed | $915,000 | -3.6% | $236 / Sq Ft |
| 07/23/2025 07/23/25 | Price Changed | $949,000 | -2.7% | $244 / Sq Ft |
| 06/19/2025 06/19/25 | For Sale | $975,000 | -- | $251 / Sq Ft |
Source: Cooperative Arkansas REALTORS® MLS
MLS Number: 25024164
APN: 711-11429-015
- 0 Orchard Hill Lot 2 Ph 2 Unit 22016541
- 0 Orchard Hill Lot 14 Ph 2 Unit 22017249
- 0 Orchard Hill Lot 1 Ph 3 Unit 22017224
- 0 Orchard Hill Lot 31 Ph 3 Unit 24003706
- 0 Orchard Hill Lot 5 Ph 3 Unit 22016483
- 0 Orchard Hill Lot 11 Ph 3 Unit 22016476
- 0 Orchard Hill Lot 7 Ph 3 Unit 22016470
- 0 Orchard Hill Lot 8 Ph 3 Unit 22017230
- 0 Orchard Hill Lot 15 Ph 2 Unit 22017251
- 0 Orchard Hill Lot 9 Ph 3 Unit 22016473
- 0 Orchard Hill Lot 3 Ph 3 Unit 22017227
- 0 Orchard Hill Lot 4 Ph 3 Unit 22017228
- 0 Orchard Hills Lot 12 Ph 3 Unit 22016477
- 0 Orchard Hill Lot 28 Ph 3 Unit 22017235
- 3945 Orchard Hill Dr
- 290 Mill Pond Rd
- 3185 Majestic Cir
- 2730 Collins Dr
- 2 Paul's Ln
- 3300 Pebble Beach Rd
- 1705 S Salem Rd
- 1313 Mcnutt Rd
- 1025 S Donaghey Ave
- 901 S Salem Rd
- 831 Nutters Chapel Rd
- 2840 Dave Ward Dr
- 835 S Donaghey Ave
- 2215 Dave Ward Dr
- 2730 Dave Ward Dr
- 2 Earl Dr
- 1200 Covington Way
- 955 S German Ln
- 120 Oaklawn Dr
- 300 S Donaghey Ave
- 2801 Timberpeg Ct
- 105 Mitchell St
- 286 East St
- 2512 W Martin St
- 2600 College Ave
