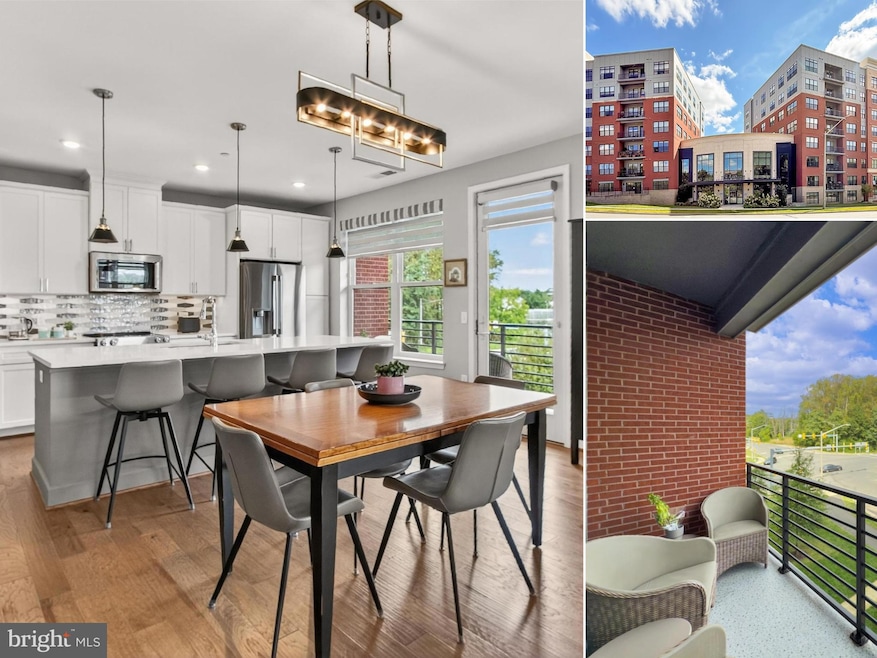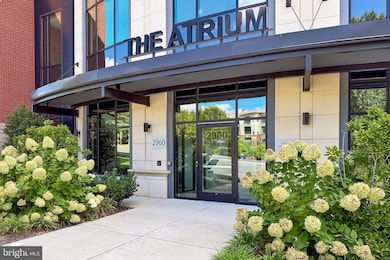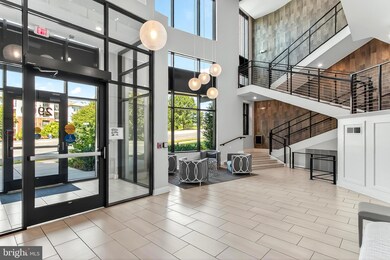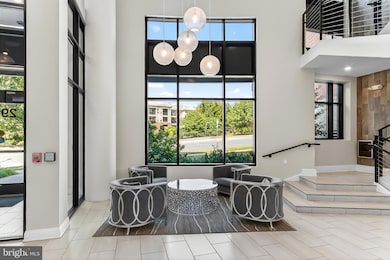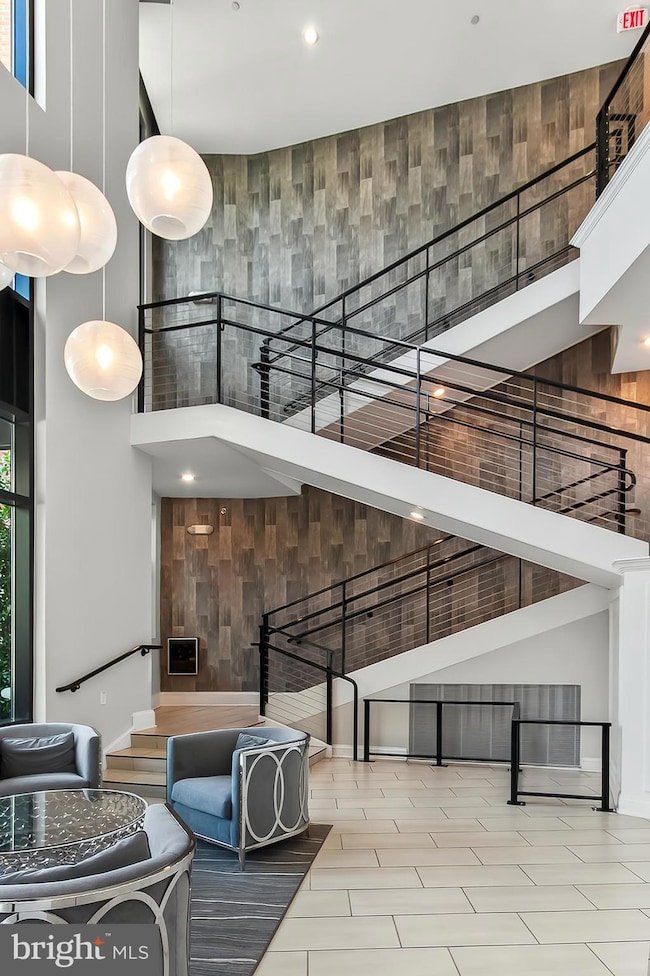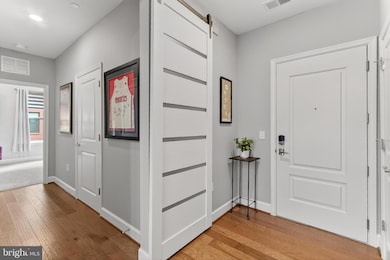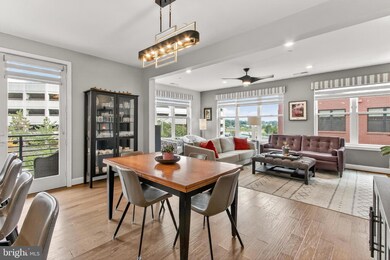The Atrium 2960 Vaden Dr Unit 2-307 Floor 3 Fairfax, VA 22031
Estimated payment $5,240/month
Highlights
- Concierge
- Fitness Center
- Eat-In Gourmet Kitchen
- Bar or Lounge
- Active Adult
- 2-minute walk to East Blake Lane Park
About This Home
Welcome Home to luxury living at The Atrium at MetroWest - 55+ community • Perfect move-in ready/turn-key Corner Unit • 2 Bedroom/2 Bath condo filled w/natural light, high-end finishes & upgrades • 1,500+ sq ft of living space • Enter through the foyer and be welcomed by the beautiful hardwood floors that flow throughout the main living areas • The gourmet kitchen features gleaming stone countertops & large center island w/bar seating perfect for entertaining • Updated lighting, custom backsplash, & stainless steel appliances make the kitchen a chef's dream • From the kitchen, enjoy the private balcony offering access to the outdoors & fresh air • The open floor plan flows seamlessly from the Kitchen to the Dining Room & Living Room • Extra sitting area enlarges the living room offering a quiet reading nook • Walls of windows throughout feature custom window treatments & privacy shades • The Primary Bedroom is privately located on one wing of condo & boasts 2 oversized walk-in closets w/custom Container Store Elfa closet organizers • Spa-like bath w/a stylish double sink vanity, walk-in glass shower, separate water closet & linen closet complete the Primary suite • A custom & stylish barn door creates a 2nd "guest wing" • Spacious 2nd Bedroom also features custom Container Store Elfa closet organizers • The 2nd full bathroom w/walk-in shower completes the 2nd wing • Full size laundry & linen closet offer convenience • Upgraded electrical panel features a whole-home surge protector • Beyond this gorgeous living space there's more ... • An additional storage locker (approx. 4'W x 5'D x 8'H) is deeded to the property, offering even more storage space • "3," YES, "3" assigned garage parking spaces: 1 tandem/double space & 1 single space • Ample visitor parking spaces w/coded garage entry make for a seamless experience for guests • COMMUNITY: Residents of The Atrium enjoy a sense of community in all that the 55+ luxury residence has to offer • Sparkling heated indoor pool - open 12 hours/day • Entertainment / clubhouse room w/consistent Recreational gatherings & full kitchen along with a Library - Great for events • A multitude of welcoming Social Clubs/Groups to join allow you to immerse yourself in the community • Well-equipped gym includes a dedicated Yoga room • Beautiful courtyard w/ample grilling/dining space makes relaxing w/guests or neighbors easy • SUPREME LOCATION: Easy access to DC • Nearby downtown Tyson's Corner, Vienna & Mosaic District - offer endless options for shopping, dining & entertainment • Conveniently located next to the Vienna METRO • Minutes to I-66 & Rt 29 - Reaching your destination is made easy whether on the METRO or by car • Adjacent to several parks & walking trails - Enjoy the serene nearby greenery & nature with easy access to trailheads • Love where you live - Welcome home to the luxurious Atrium! •
Listing Agent
(703) 597-9204 Tori@ROCKSTARRealtyGroup.com KW Metro Center License #0225092882 Listed on: 09/25/2025

Co-Listing Agent
(703) 475-1220 drew@rockstarrealtygroup.com KW Metro Center License #SP40002589
Property Details
Home Type
- Condominium
Est. Annual Taxes
- $8,480
Year Built
- Built in 2020
Lot Details
- 1 Common Wall
- Property is in very good condition
HOA Fees
- $581 Monthly HOA Fees
Parking
- Assigned parking located at #262 & 263 & 320
- Garage Door Opener
Home Design
- Contemporary Architecture
- Entry on the 3rd floor
- Brick Exterior Construction
- Slab Foundation
Interior Spaces
- 1,546 Sq Ft Home
- Property has 1 Level
- Open Floorplan
- Ceiling Fan
- Recessed Lighting
- Double Pane Windows
- Double Hung Windows
- Window Screens
- Entrance Foyer
- Living Room
- Dining Room
Kitchen
- Eat-In Gourmet Kitchen
- Breakfast Area or Nook
- Electric Oven or Range
- Built-In Microwave
- Dishwasher
- Stainless Steel Appliances
- Kitchen Island
- Upgraded Countertops
- Disposal
Flooring
- Wood
- Carpet
Bedrooms and Bathrooms
- 2 Main Level Bedrooms
- En-Suite Bathroom
- Walk-In Closet
- 2 Full Bathrooms
- Walk-in Shower
Laundry
- Laundry Room
- Dryer
- Washer
Accessible Home Design
- Accessible Elevator Installed
- Grab Bars
- Doors are 32 inches wide or more
Outdoor Features
- Exterior Lighting
- Outdoor Storage
Schools
- Marshall Road Elementary School
- Thoreau Middle School
- Oakton High School
Utilities
- Central Air
- Heat Pump System
- Electric Water Heater
Listing and Financial Details
- Assessor Parcel Number 0483 55 0307
Community Details
Overview
- Active Adult
- Association fees include common area maintenance, exterior building maintenance, insurance, lawn maintenance, management, pool(s), recreation facility, reserve funds, sewer, snow removal, trash, water
- Active Adult | Residents must be 55 or older
- Mid-Rise Condominium
- The Atrium At Metrowest Condos
- The Atrium At Metrowest Subdivision
- Property Manager
Amenities
- Concierge
- Picnic Area
- Common Area
- Community Center
- Meeting Room
- Party Room
- Community Dining Room
- Recreation Room
- Bar or Lounge
Recreation
- Heated Community Pool
Pet Policy
- Limit on the number of pets
- Pet Size Limit
- Dogs and Cats Allowed
- Breed Restrictions
Security
- Front Desk in Lobby
- Resident Manager or Management On Site
Map
About The Atrium
Home Values in the Area
Average Home Value in this Area
Property History
| Date | Event | Price | List to Sale | Price per Sq Ft |
|---|---|---|---|---|
| 10/23/2025 10/23/25 | Price Changed | $749,900 | -3.2% | $485 / Sq Ft |
| 10/09/2025 10/09/25 | Price Changed | $774,900 | -3.1% | $501 / Sq Ft |
| 09/25/2025 09/25/25 | For Sale | $799,900 | -- | $517 / Sq Ft |
Source: Bright MLS
MLS Number: VAFX2268224
- 2960 Vaden Dr Unit 2-406
- 2960 Vaden Dr Unit 2-312
- 2903 Saintsbury Plaza Unit 310
- 2905 Saintsbury Plaza Unit 315
- 9521 Bastille St Unit 403
- 9521 Bastille St Unit 207
- 9521 Bastille St Unit 305
- 2907 Bleeker St Unit 3-106
- 2911 Deer Hollow Way Unit 118
- 3033 White Birch Ct
- 3028 White Birch Ct
- 9720 Five Oaks Rd
- 9652 Pullman Place
- 9606 Blake Ln
- 9611 Scotch Haven Dr
- 3065 White Birch Ct
- 3063 White Birch Ct
- 0 Blake Ln Blake Ln Service Rd Unit VAFX2167468
- 9490 Virginia Center Blvd Unit 331
- 9490 Virginia Center Blvd Unit 130
- 3007 James St
- 2826 Roesh Way
- 2907 Bleeker St Unit 204
- 2911 Deer Hollow Way Unit 118
- 9333 Clocktower Place
- 3048 Mission Square Dr
- 9689 Scotch Haven Dr
- 3101 Sutherland Hill Ct
- 9555 Blake Ln
- 9490 Virginia Center Blvd Unit 127
- 9705 Kings Crown Ct Unit 1
- 9480 Virginia Center Blvd Unit N
- 3062 Wild Blue Indigo Ct
- 2975 Hunters Branch Rd
- 9620 Masterworks Dr
- 2702 Pembsly Dr
- 2791 Centerboro Dr Unit 475
- 9480 Virginia Center Blvd Unit 420
- 9480 Virginia Center Blvd Unit 329
- 9480 Virginia Center Blvd Unit 119
