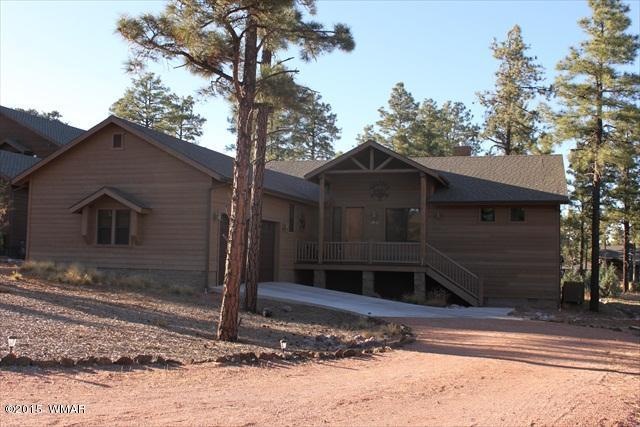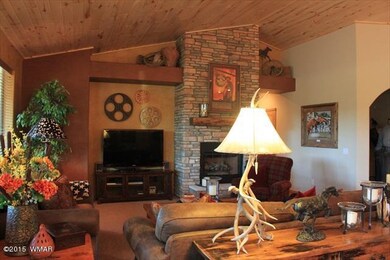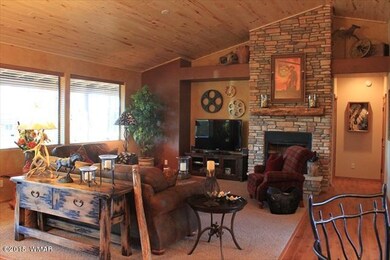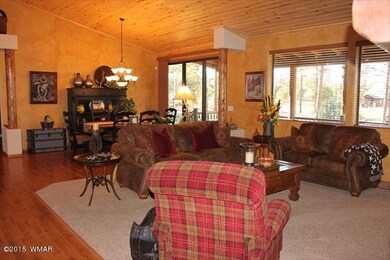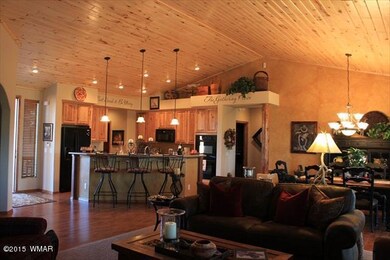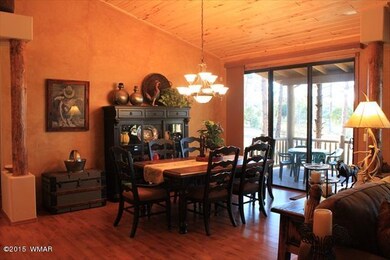
2960 W Billy May Fair Loop Show Low, AZ 85901
Highlights
- On Golf Course
- Panoramic View
- Pine Trees
- Show Low High School Rated A-
- Gated Community
- Covered Deck
About This Home
As of January 2023This home is so beautiful on the inside and sits perfectly on the fairway. The model home quality will stun you when you walk in. The granite countertops, wood/tile/carpets floors, alarm system, dual pane windows, split bedroom for privacy, gas fireplace, custom paint, and a kitchen that makes any cook love. The fairway views are perfect. Sit on the large back deck and enjoy your moments.
Last Agent to Sell the Property
Long Realty Covey Luxury Properties License #BR559241000 Listed on: 10/07/2015

Last Buyer's Agent
ANN SULLIVAN
Long Realty Company - Sunrise
Home Details
Home Type
- Single Family
Est. Annual Taxes
- $1,999
Year Built
- Built in 2007
Lot Details
- 0.31 Acre Lot
- Property fronts a private road
- On Golf Course
- West Facing Home
- Corners Of The Lot Have Been Marked
- Pine Trees
HOA Fees
- $57 Monthly HOA Fees
Parking
- 2 Car Attached Garage
Home Design
- Cabin
- Split Level Home
- Stem Wall Foundation
- Wood Frame Construction
- Pitched Roof
- Shingle Roof
Interior Spaces
- 2,064 Sq Ft Home
- Multi-Level Property
- Skylights
- Gas Fireplace
- Double Pane Windows
- Great Room
- Living Room with Fireplace
- Open Floorplan
- Den
- Utility Room
- Panoramic Views
- Home Security System
Kitchen
- Breakfast Bar
- Double Oven
- Electric Range
- Microwave
- Dishwasher
- Disposal
Flooring
- Wood
- Carpet
- Tile
Bedrooms and Bathrooms
- 3 Bedrooms
- Primary Bedroom on Main
- Split Bedroom Floorplan
- Possible Extra Bedroom
- 3 Bathrooms
- Double Vanity
- Secondary Bathroom Jetted Tub
- Bathtub with Shower
- Shower Only
Laundry
- Laundry in Hall
- Dryer
- Washer
Outdoor Features
- Covered Deck
- Covered patio or porch
- Outdoor Grill
- Rain Gutters
Utilities
- Forced Air Heating and Cooling System
- Baseboard Heating
- Heating System Uses Natural Gas
- Separate Meters
- Electric Water Heater
- Phone Available
- Cable TV Available
Listing and Financial Details
- Assessor Parcel Number 309-91-03
Community Details
Overview
- Built by Bison
- Mandatory home owners association
Security
- Gated Community
Ownership History
Purchase Details
Purchase Details
Purchase Details
Purchase Details
Purchase Details
Home Financials for this Owner
Home Financials are based on the most recent Mortgage that was taken out on this home.Purchase Details
Home Financials for this Owner
Home Financials are based on the most recent Mortgage that was taken out on this home.Purchase Details
Purchase Details
Similar Homes in Show Low, AZ
Home Values in the Area
Average Home Value in this Area
Purchase History
| Date | Type | Sale Price | Title Company |
|---|---|---|---|
| Deed | -- | None Listed On Document | |
| Quit Claim Deed | -- | None Listed On Document | |
| Deed | -- | None Listed On Document | |
| Warranty Deed | -- | Lawyers Title | |
| Warranty Deed | $700,000 | Lawyers Title | |
| Warranty Deed | $349,000 | Lawyers Title Of Arizona Inc | |
| Interfamily Deed Transfer | -- | None Available | |
| Cash Sale Deed | $452,330 | Transnation Title |
Mortgage History
| Date | Status | Loan Amount | Loan Type |
|---|---|---|---|
| Previous Owner | $279,200 | New Conventional | |
| Previous Owner | $54,912 | Unknown | |
| Previous Owner | $75,000 | Unknown |
Property History
| Date | Event | Price | Change | Sq Ft Price |
|---|---|---|---|---|
| 01/03/2023 01/03/23 | Sold | $700,000 | -6.7% | $339 / Sq Ft |
| 11/30/2022 11/30/22 | Pending | -- | -- | -- |
| 11/26/2022 11/26/22 | For Sale | $750,000 | +114.9% | $363 / Sq Ft |
| 10/07/2015 10/07/15 | Sold | $349,000 | -- | $169 / Sq Ft |
Tax History Compared to Growth
Tax History
| Year | Tax Paid | Tax Assessment Tax Assessment Total Assessment is a certain percentage of the fair market value that is determined by local assessors to be the total taxable value of land and additions on the property. | Land | Improvement |
|---|---|---|---|---|
| 2025 | $2,862 | $46,673 | $3,850 | $42,823 |
| 2024 | $2,709 | $45,797 | $3,850 | $41,947 |
| 2023 | $2,862 | $37,396 | $2,890 | $34,506 |
| 2022 | $2,709 | $0 | $0 | $0 |
| 2021 | $2,710 | $0 | $0 | $0 |
| 2020 | $2,547 | $0 | $0 | $0 |
| 2019 | $2,540 | $0 | $0 | $0 |
| 2018 | $2,423 | $0 | $0 | $0 |
| 2017 | $2,238 | $0 | $0 | $0 |
| 2016 | $2,205 | $0 | $0 | $0 |
| 2015 | $2,070 | $17,547 | $2,000 | $15,547 |
Agents Affiliated with this Home
-
Michael Gordon

Seller's Agent in 2023
Michael Gordon
Grace CRE
(858) 774-6058
73 Total Sales
-
Brandi Hanson

Buyer's Agent in 2023
Brandi Hanson
HomeSmart
(602) 821-7749
108 Total Sales
-
Jeff Covey

Seller's Agent in 2015
Jeff Covey
Long Realty Covey Luxury Properties
(602) 999-1163
100 Total Sales
-
Kat Covey

Seller Co-Listing Agent in 2015
Kat Covey
Long Realty Covey Luxury Properties
(602) 524-0374
69 Total Sales
-
A
Buyer's Agent in 2015
ANN SULLIVAN
Long Realty Company - Sunrise
Map
Source: White Mountain Association of REALTORS®
MLS Number: 206503
APN: 309-91-003
- 3001 Billy Mayfair Loop
- 2931 W Villa Loop
- 2701 Billy Mayfair Loop
- 181 N Retreat Way
- 420 N Retreat Way
- 380 N Retreat Way
- 420 N Retreat Dr
- 380 N Retreat Dr
- 2980 W Alpine Ridge Rd
- 3361 W Hansen
- 3040 W Alpine Ridge Rd
- 3401 W Hansen
- 2600 W Old Linden Rd
- 1160 N Needles Creek Dr
- 3501 W Old Linden Rd
- 3041 W Simon Cir
- 790 N 36th Dr
- 2331 W Rogers Loop
- 3641 N Country Club Dr
- 1100 N 34th Dr
