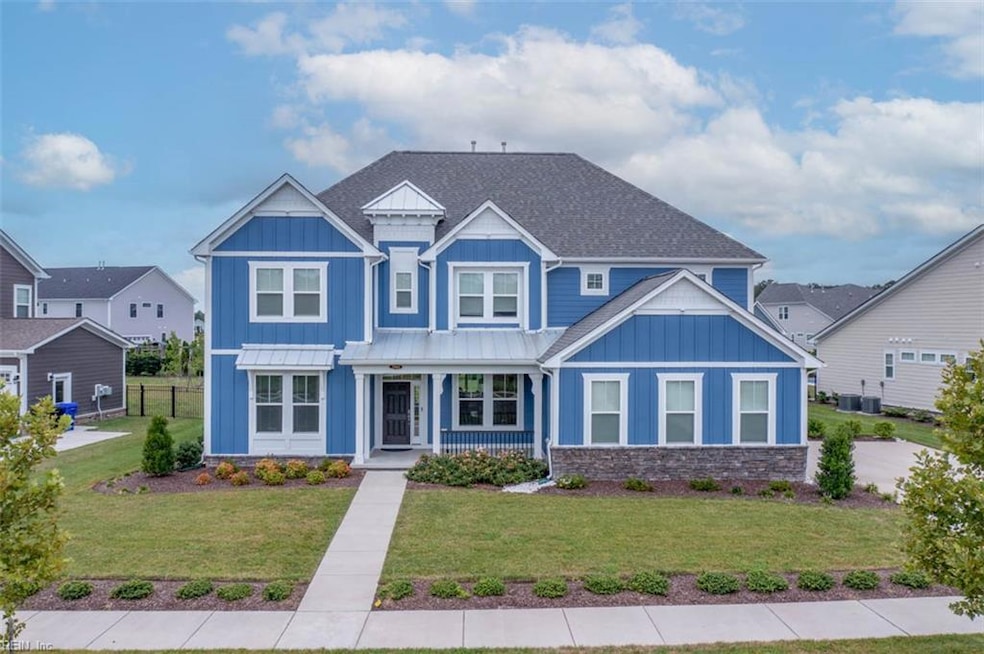2960 Weston Loop Virginia Beach, VA 23456
Virginia Beach Central NeighborhoodEstimated payment $7,870/month
Highlights
- Fitness Center
- Clubhouse
- Wood Flooring
- Princess Anne Elementary School Rated A
- Transitional Architecture
- Main Floor Bedroom
About This Home
Step into luxury with this stunning Princeton Model, 5-bedroom, 4.5-bath home located in the highly sought-after Ashville Park neighborhood. Designed with comfort and functionality in mind, this home features four of the five bedrooms spacious en-suites, offering ultimate privacy and flexibility for guests or multigenerational living. The chef-inspired kitchen boasts upgraded quartz countertops and a premium appliance package, ideal for entertaining or everyday living. Don’t miss your chance to live in one of Virginia Beach’s most desirable communities, complete with top-tier amenities and a lifestyle that blends luxury with convenience. Close proximity to Sandbridge and Kellam And Princess Anne School districts.
Home Details
Home Type
- Single Family
Est. Annual Taxes
- $11,100
Year Built
- Built in 2023
Lot Details
- 0.31 Acre Lot
- Sprinkler System
- Property is zoned R30
HOA Fees
- $317 Monthly HOA Fees
Home Design
- Transitional Architecture
- Slab Foundation
- Asphalt Shingled Roof
- Metal Roof
- Stone Siding
Interior Spaces
- 3,690 Sq Ft Home
- 2-Story Property
- Ceiling Fan
- Gas Fireplace
- Home Office
- Utility Closet
- Pull Down Stairs to Attic
- Home Security System
Kitchen
- Breakfast Area or Nook
- Gas Range
- Microwave
- Dishwasher
- Disposal
Flooring
- Wood
- Carpet
- Laminate
- Ceramic Tile
Bedrooms and Bathrooms
- 5 Bedrooms
- Main Floor Bedroom
- En-Suite Primary Bedroom
- Walk-In Closet
- Dual Vanity Sinks in Primary Bathroom
Laundry
- Dryer
- Washer
Parking
- 2 Car Attached Garage
- Parking Available
- Garage Door Opener
Outdoor Features
- Patio
- Porch
Schools
- Princess Anne Elementary School
- Princess Anne Middle School
- Kellam High School
Utilities
- Forced Air Zoned Heating and Cooling System
- Heating System Uses Natural Gas
- Programmable Thermostat
- Gas Water Heater
- Cable TV Available
Community Details
Overview
- Ashville Park Subdivision
- On-Site Maintenance
Amenities
- Clubhouse
Recreation
- Community Playground
- Fitness Center
- Community Pool
Map
Home Values in the Area
Average Home Value in this Area
Tax History
| Year | Tax Paid | Tax Assessment Tax Assessment Total Assessment is a certain percentage of the fair market value that is determined by local assessors to be the total taxable value of land and additions on the property. | Land | Improvement |
|---|---|---|---|---|
| 2025 | $9,281 | $1,013,900 | $298,000 | $715,900 |
| 2024 | $9,281 | $956,800 | $262,500 | $694,300 |
| 2023 | $8,561 | $864,700 | $210,000 | $654,700 |
| 2022 | $2,079 | $210,000 | $210,000 | $0 |
Property History
| Date | Event | Price | List to Sale | Price per Sq Ft |
|---|---|---|---|---|
| 10/28/2025 10/28/25 | Pending | -- | -- | -- |
| 08/08/2025 08/08/25 | For Sale | $1,260,000 | -- | $341 / Sq Ft |
Purchase History
| Date | Type | Sale Price | Title Company |
|---|---|---|---|
| Deed | $1,000,000 | Fidelity National Title |
Mortgage History
| Date | Status | Loan Amount | Loan Type |
|---|---|---|---|
| Open | $800,000 | New Conventional |
Source: Real Estate Information Network (REIN)
MLS Number: 10596442
APN: 2413-46-9944
- 2968 Weston Loop
- The Princeton Plan at Ashville Park - The Legacy Homesites
- The Barnes Plan at Ashville Park - The Legacy Homesites
- The Roseleigh II Plan at Ashville Park - The Legacy Homesites
- The Concord Plan at Ashville Park - The Legacy Homesites
- The Covington II Plan at Ashville Park - The Legacy Homesites
- 2973 Weston Loop
- 2952 Weston Loop
- 2852 Weston Loop
- 2856 Weston Loop
- 1845 Malvern Dr
- 1645 Flanagans Ln
- 2813 Alford St
- 2809 Alford St
- 2812 Alford St
- 1836 Malvern Dr
- 2893 Weston Loop
- 2889 Weston Loop
- 2885 Weston Loop
- 2884 Weston Loop

