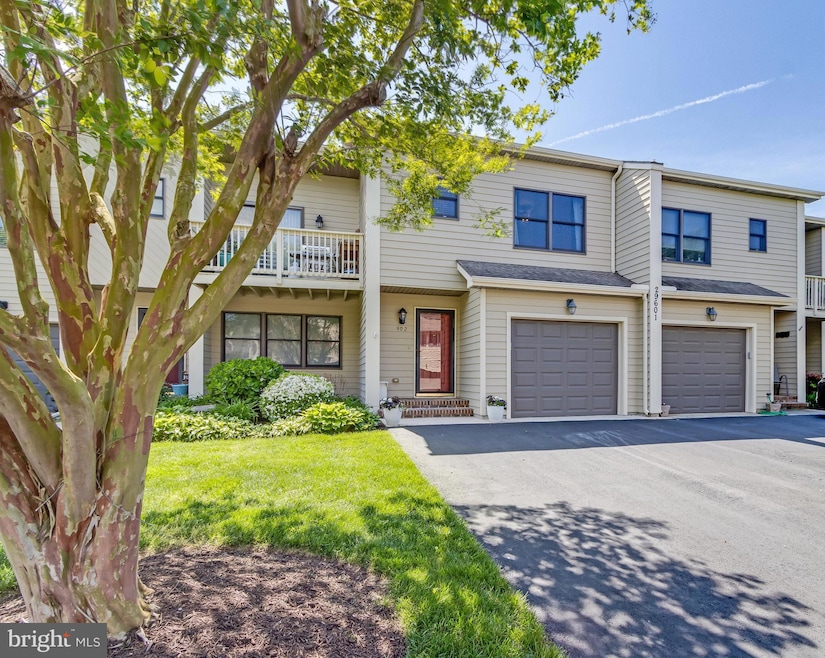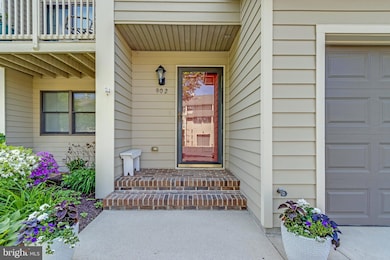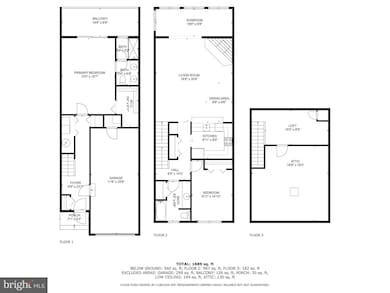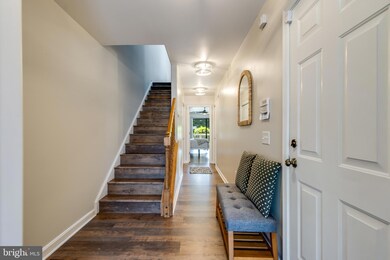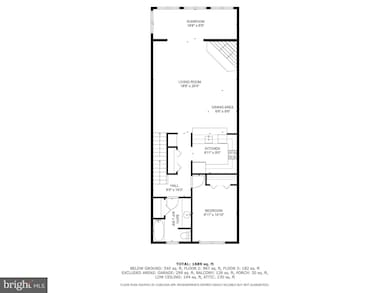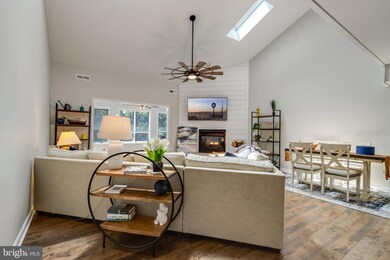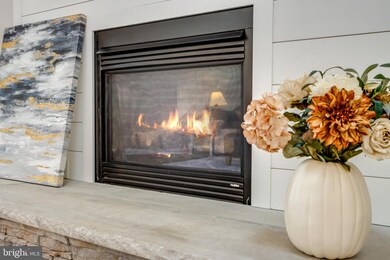29601 Carnoustie Ct Unit 902 Dagsboro, DE 19939
Estimated payment $2,286/month
Highlights
- Open Floorplan
- Cathedral Ceiling
- Loft
- Lord Baltimore Elementary School Rated A-
- Attic
- Sun or Florida Room
About This Home
Welcome to the Fairway Villas community located within the grounds of the Cripple Creek Golf & Country Club! This home is less than 7 miles from the Bethany Beach boardwalk, too. The 2003-built townhouse has been nicely updated with luxury vinyl plank flooring throughout for a crisp, coastal feeling. It's a three-story townhouse-style condominium with a reverse floor plan and it is approximately 1,700 sq. ft. The primary bedroom is on the first floor, with the main living area upstairs on the second floor. There is also a loft on the third floor, which would make an excellent third bedroom for guest, a workout space, home office, a craft room...or whatever you can imagine! The living room has great room styling with a cathedral ceiling, a gas fireplace with a stacked-stone hearth, and shiplap wall accents. Additionally, there is a sunroom adjacent to the great room where you can enjoy the views of the common grounds. The great room has space for your dining room set, too. The breakfast-bar kitchen features newer quartz countertops, stainless steel appliances, and contemporary cabinetry. The newer appliances include a smooth-top electric range, built-in microwave, dishwasher, fridge with ice maker, and a disposal. The en Suite main bedroom is on the first floor. That bath has a step-in shower and a double-sink vanity. That bedroom has a large walk-in closet, too. And there is a sliding glass door leading out to the private balcony. The second bedroom is upstairs off of the great room. It is next to the second full bath, which has a tub/shower. The laundry is on the first floor. Walk-in attic storage off of the third-floor loft. Two-zone HVAC. 200amp electric service. Oversized one-car garage with garage-door opener. Golf, pool, tennis/pickleball, and social/dining memberships are available through the Country Club; Monthly fees vary by membership package, but all initiation fees are waived for property owners (ask your Agent for more details).
Listing Agent
(302) 542-4197 RealEstate@SEABOVA.com SEA BOVA ASSOCIATES INC. License #RB-0003161 Listed on: 05/09/2025
Co-Listing Agent
(302) 227-1222 bridget@seabova.com SEA BOVA ASSOCIATES INC. License #RA-0003323
Townhouse Details
Home Type
- Townhome
Est. Annual Taxes
- $1,176
Year Built
- Built in 2003
HOA Fees
- $353 Monthly HOA Fees
Parking
- 1 Car Attached Garage
- 2 Driveway Spaces
- Oversized Parking
- Front Facing Garage
- Garage Door Opener
Home Design
- Villa
- Block Foundation
- Shingle Roof
Interior Spaces
- Property has 3 Levels
- Open Floorplan
- Cathedral Ceiling
- Ceiling Fan
- Recessed Lighting
- Corner Fireplace
- Stone Fireplace
- Gas Fireplace
- Insulated Windows
- Window Treatments
- Sliding Doors
- Insulated Doors
- Entrance Foyer
- Great Room
- Combination Dining and Living Room
- Loft
- Sun or Florida Room
- Luxury Vinyl Plank Tile Flooring
- Crawl Space
- Monitored
- Attic
Kitchen
- Galley Kitchen
- Electric Oven or Range
- Built-In Microwave
- Dishwasher
- Stainless Steel Appliances
- Upgraded Countertops
- Disposal
Bedrooms and Bathrooms
- En-Suite Bathroom
- Walk-In Closet
- Bathtub with Shower
- Walk-in Shower
Laundry
- Laundry Room
- Laundry on lower level
- Electric Dryer
- Washer
Utilities
- Forced Air Zoned Heating and Cooling System
- Heat Pump System
- 220 Volts
- 200+ Amp Service
- Electric Water Heater
- Municipal Trash
Additional Features
- More Than Two Accessible Exits
- Balcony
- Property is in excellent condition
Listing and Financial Details
- Assessor Parcel Number 134-03.00-2.04-902
Community Details
Overview
- Association fees include all ground fee, common area maintenance, exterior building maintenance, lawn maintenance, management, reserve funds, road maintenance, snow removal, trash
- Fairway Villas Condominium Association Condos
- Fairway Villas Subdivision
- Property Manager
Recreation
- Golf Course Membership Available
- Saltwater Community Pool
- Pool Membership Available
Pet Policy
- Dogs and Cats Allowed
Additional Features
- Common Area
- Storm Doors
Map
Home Values in the Area
Average Home Value in this Area
Tax History
| Year | Tax Paid | Tax Assessment Tax Assessment Total Assessment is a certain percentage of the fair market value that is determined by local assessors to be the total taxable value of land and additions on the property. | Land | Improvement |
|---|---|---|---|---|
| 2025 | $727 | $27,250 | $0 | $27,250 |
| 2024 | $1,200 | $27,250 | $0 | $27,250 |
| 2023 | $1,199 | $27,250 | $0 | $27,250 |
| 2022 | $1,180 | $27,250 | $0 | $27,250 |
| 2021 | $1,145 | $27,250 | $0 | $27,250 |
| 2020 | $694 | $27,250 | $0 | $27,250 |
| 2019 | $811 | $27,250 | $0 | $27,250 |
| 2018 | $1,076 | $28,450 | $0 | $0 |
| 2017 | $1,085 | $28,450 | $0 | $0 |
| 2016 | $731 | $28,450 | $0 | $0 |
| 2015 | $745 | $28,450 | $0 | $0 |
| 2014 | $730 | $28,450 | $0 | $0 |
Property History
| Date | Event | Price | List to Sale | Price per Sq Ft | Prior Sale |
|---|---|---|---|---|---|
| 11/12/2025 11/12/25 | Price Changed | $349,900 | -1.4% | $207 / Sq Ft | |
| 09/17/2025 09/17/25 | Price Changed | $354,900 | -1.4% | $210 / Sq Ft | |
| 06/25/2025 06/25/25 | Price Changed | $360,000 | -1.4% | $213 / Sq Ft | |
| 05/09/2025 05/09/25 | For Sale | $365,000 | +14.1% | $216 / Sq Ft | |
| 01/20/2022 01/20/22 | Sold | $319,900 | -1.4% | $200 / Sq Ft | View Prior Sale |
| 12/06/2021 12/06/21 | Pending | -- | -- | -- | |
| 11/22/2021 11/22/21 | Price Changed | $324,500 | -8.6% | $203 / Sq Ft | |
| 10/22/2021 10/22/21 | For Sale | $354,900 | -- | $222 / Sq Ft |
Purchase History
| Date | Type | Sale Price | Title Company |
|---|---|---|---|
| Deed | $319,900 | Parkowski Guerke & Swayze Pa | |
| Deed | $195,000 | None Available |
Mortgage History
| Date | Status | Loan Amount | Loan Type |
|---|---|---|---|
| Open | $255,920 | New Conventional | |
| Previous Owner | $165,750 | Stand Alone Refi Refinance Of Original Loan |
Source: Bright MLS
MLS Number: DESU2085536
APN: 134-03.00-2.04-902
- 29586 Carnoustie Ct Unit 1204
- 29586 Carnoustie Ct Unit 1201
- Lot 40 Sawtooth Ct
- 29869 Colony Dr
- 34749 Timber Ct
- 29841 Colony Dr
- 34741 Timber Ct
- 29474 Turnberry Dr
- 29580 Turnberry Dr
- 34833 Seagrass Plantation Ln
- 34424 Quail Ln
- 29664 Colony Dr Unit F-11
- 29664 Colony Dr Unit F6
- 30106 Pelican Beach Cove
- Providence Plan at The Knoll at Irons Lane
- Raleigh Plan at The Knoll at Irons Lane
- New Haven Plan at The Knoll at Irons Lane
- Annapolis Plan at The Knoll at Irons Lane
- Norfolk Plan at The Knoll at Irons Lane
- 34855 Tenleys Trail
- 30200 Kent Rd
- 30671 Kingbird Ct
- 37171 Harbor Dr Unit 38-2
- 22351 Reeve Rd
- 22418 Reeve Rd
- 30381 Crowley Dr Unit 302
- 30381 Crowley Dr Unit 317
- 22191 Shorebird Way
- 22181 Shorebird Way
- 27230 18th Blvd
- 35508 Irvin Way
- 38035 Cross Gate Rd
- 26767 Chatham Ln Unit B195
- 31640 Raegans Way
- 31275 Dogwood Acres Rd
- 13 Hull Ln Unit 2
- 35580 N Gloucester Cir Unit B1-1
- 35770 S Gloucester Cir Unit B8-8
- 30246 Piping Plover Dr
- 29797 Oakwood Ln
