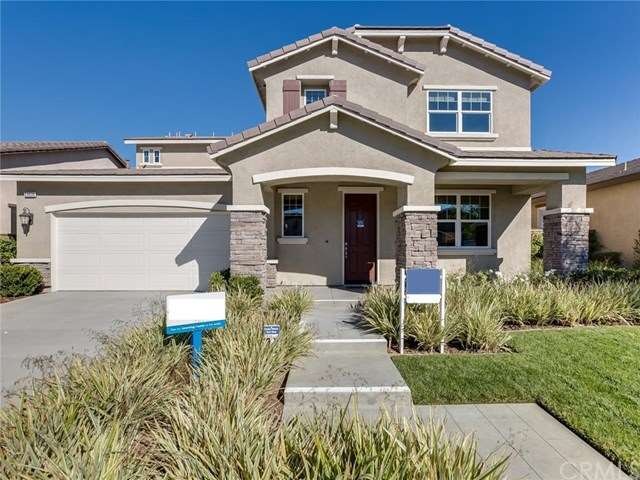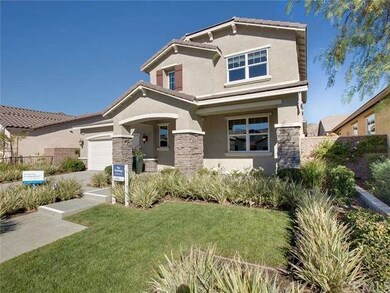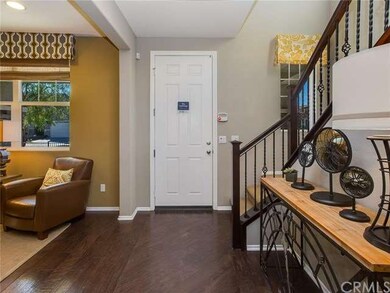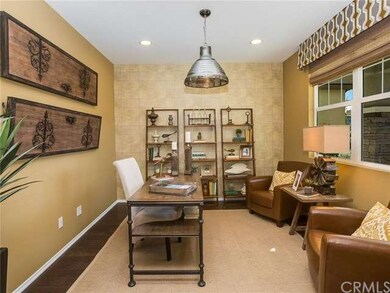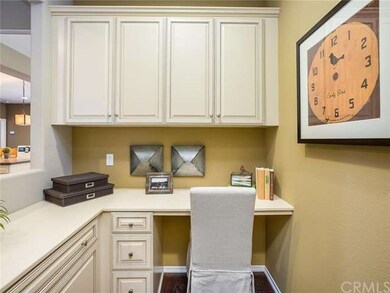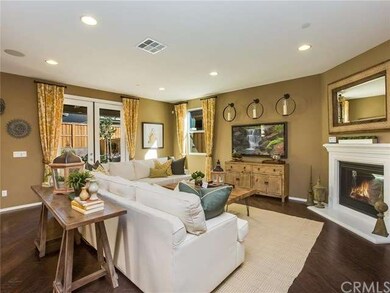
29602 Rawlings Way Lake Elsinore, CA 92530
East Lake District NeighborhoodHighlights
- Newly Remodeled
- Open Floorplan
- High Ceiling
- In Ground Pool
- Loft
- 3-minute walk to Spirit park
About This Home
As of November 2019Never lived in former model now available! This Santiago features a spacious kitchen with large center island, pantry, 42" cabinets and shiny granite countertops with decorative custom backsplash, pendant lighting open to a huge Great room and Dining room, with upgraded flooring wood-like throughout and warming fireplace, perfect for entertaining or family fun time. The secluded Master suite has walk in closet and luxurious bath with soaking tub and separate shower with tile surround and upgraded tile flooring as well as his and hers sinks. The secondary bedrooms surround open loft area. Custom window covers and treatments throughout. Enjoy the incredible weather on your covered patio overlooking your professionally landscaped backyard. Truly a showplace to call home. Meridian at Summerly offers the best of both worlds: small town charm and big city amenities. Focused on the things that matter most, Meridian is located in the Summerly master planned community which features a community pool, parks, playgrounds, great schools and a future recreation center. Known for their energy efficient features, our homes help you live a healthier and quieter lifestyle while saving thousands of dollars on utility bills.
Last Agent to Sell the Property
BARRY GRANT
MERITAGE HOMES License #01078820 Listed on: 11/12/2015
Last Buyer's Agent
BARRY GRANT
MERITAGE HOMES License #01078820 Listed on: 11/12/2015
Home Details
Home Type
- Single Family
Est. Annual Taxes
- $8,259
Year Built
- Built in 2015 | Newly Remodeled
Lot Details
- 5,500 Sq Ft Lot
- Wood Fence
- Block Wall Fence
- Drip System Landscaping
- Level Lot
- Front Yard Sprinklers
HOA Fees
- $117 Monthly HOA Fees
Parking
- 2 Car Direct Access Garage
- Parking Available
- Driveway
Home Design
- Planned Development
- Slab Foundation
- Fire Rated Drywall
- Spray Foam Insulation
- Tile Roof
- Pre-Cast Concrete Construction
Interior Spaces
- 2,551 Sq Ft Home
- 2-Story Property
- Open Floorplan
- High Ceiling
- Recessed Lighting
- Fireplace
- Double Pane Windows
- ENERGY STAR Qualified Windows
- Sliding Doors
- ENERGY STAR Qualified Doors
- Panel Doors
- Great Room
- Family Room Off Kitchen
- Den
- Loft
Kitchen
- Open to Family Room
- Breakfast Bar
- Gas Range
- Free-Standing Range
- Microwave
- Water Line To Refrigerator
- Dishwasher
- ENERGY STAR Qualified Appliances
- Kitchen Island
- Granite Countertops
- Disposal
Flooring
- Carpet
- Tile
Bedrooms and Bathrooms
- 4 Bedrooms
- Walk-In Closet
Laundry
- Laundry Room
- Gas And Electric Dryer Hookup
Home Security
- Home Security System
- Carbon Monoxide Detectors
- Fire and Smoke Detector
- Fire Sprinkler System
- Firewall
Eco-Friendly Details
- ENERGY STAR Qualified Equipment for Heating
Outdoor Features
- In Ground Pool
- Exterior Lighting
Utilities
- SEER Rated 13-15 Air Conditioning Units
- Forced Air Heating and Cooling System
- High Efficiency Heating System
- Heating System Uses Natural Gas
- Cable TV Available
Listing and Financial Details
- Tax Lot 45
- Tax Tract Number 31920
- Assessor Parcel Number 371301003
Community Details
Overview
- Walters Management Association, Phone Number (951) 226-7131
- Built by Meritage Homes
- Santiago 2551C
Amenities
- Community Barbecue Grill
Recreation
- Community Pool
Ownership History
Purchase Details
Home Financials for this Owner
Home Financials are based on the most recent Mortgage that was taken out on this home.Purchase Details
Home Financials for this Owner
Home Financials are based on the most recent Mortgage that was taken out on this home.Purchase Details
Home Financials for this Owner
Home Financials are based on the most recent Mortgage that was taken out on this home.Purchase Details
Similar Homes in Lake Elsinore, CA
Home Values in the Area
Average Home Value in this Area
Purchase History
| Date | Type | Sale Price | Title Company |
|---|---|---|---|
| Grant Deed | $415,000 | Ticor Title San Diego | |
| Interfamily Deed Transfer | -- | Ticor Title San Diego | |
| Grant Deed | $400,000 | First American Title Company | |
| Grant Deed | -- | None Available |
Mortgage History
| Date | Status | Loan Amount | Loan Type |
|---|---|---|---|
| Open | $407,483 | FHA | |
| Previous Owner | $418,764 | VA | |
| Previous Owner | $399,279 | VA | |
| Previous Owner | $400,000 | VA |
Property History
| Date | Event | Price | Change | Sq Ft Price |
|---|---|---|---|---|
| 11/12/2019 11/12/19 | Sold | $415,000 | -1.2% | $162 / Sq Ft |
| 09/25/2019 09/25/19 | Price Changed | $419,900 | -1.2% | $164 / Sq Ft |
| 09/06/2019 09/06/19 | For Sale | $424,900 | +6.2% | $166 / Sq Ft |
| 03/22/2016 03/22/16 | Sold | $400,000 | -9.1% | $157 / Sq Ft |
| 01/17/2016 01/17/16 | Pending | -- | -- | -- |
| 11/17/2015 11/17/15 | Price Changed | $439,990 | 0.0% | $172 / Sq Ft |
| 11/12/2015 11/12/15 | For Sale | $439,870 | -- | $172 / Sq Ft |
Tax History Compared to Growth
Tax History
| Year | Tax Paid | Tax Assessment Tax Assessment Total Assessment is a certain percentage of the fair market value that is determined by local assessors to be the total taxable value of land and additions on the property. | Land | Improvement |
|---|---|---|---|---|
| 2025 | $8,259 | $831,165 | $76,553 | $754,612 |
| 2023 | $8,259 | $436,236 | $73,581 | $362,655 |
| 2022 | $7,971 | $427,684 | $72,139 | $355,545 |
| 2021 | $7,859 | $419,299 | $70,725 | $348,574 |
| 2020 | $7,747 | $415,000 | $70,000 | $345,000 |
| 2019 | $7,706 | $424,482 | $74,284 | $350,198 |
| 2018 | $7,555 | $416,160 | $72,828 | $343,332 |
| 2017 | $7,361 | $408,000 | $71,400 | $336,600 |
| 2016 | $5,937 | $283,635 | $29,931 | $253,704 |
| 2015 | $5,880 | $279,378 | $29,483 | $249,895 |
| 2014 | $5,625 | $273,906 | $28,906 | $245,000 |
Agents Affiliated with this Home
-
K
Seller's Agent in 2019
Kimberly Rehnquist
Redfin Corporation
-
I
Buyer's Agent in 2019
Ignacio Ibarra
Ennoble Realty
-
B
Seller's Agent in 2016
BARRY GRANT
MERITAGE HOMES
Map
Source: California Regional Multiple Listing Service (CRMLS)
MLS Number: IV15245151
APN: 371-301-003
- 29498 Scoreboard
- 29348 Tournament
- 20855 Sylvester Rd
- 29184 Tree House
- 0 Champion Unit SW25030940
- 29316 Fenway Park
- 29121 Black Oak
- 32500 Crescent Ave
- 29183 Jacaranda
- 29306 St Andrews
- 29282 First Green
- 29304 Bent Grass
- 29310 Linden Place
- 29306 Summer House Ln
- 32565 Wildomar Rd
- 30 Lakeview Terrace
- 29 Lakeview Terrace
- 32480 Mesa Dr
- 32130 Hemple St
- 15651 Vista Way Unit 110
