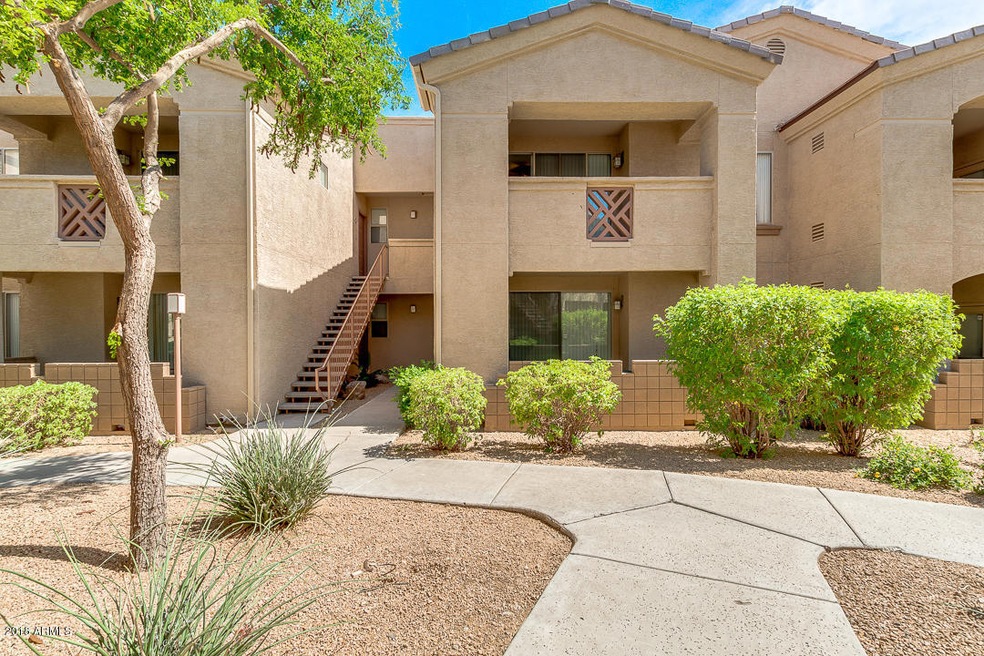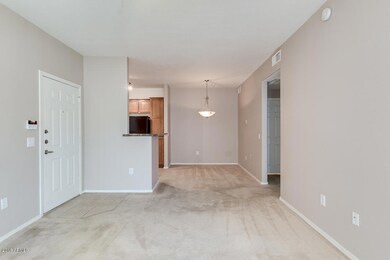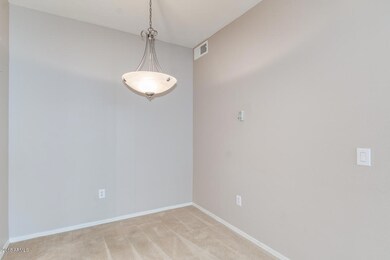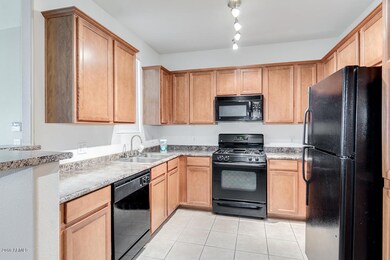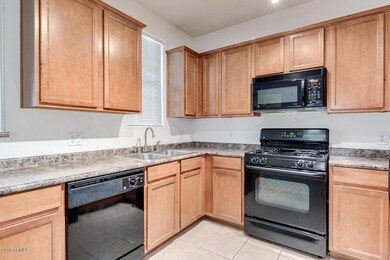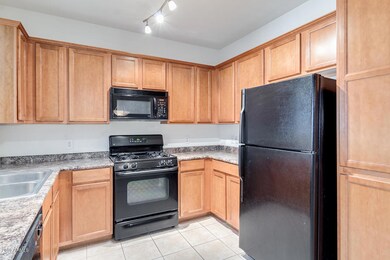
29606 N Tatum Blvd Unit 277 Cave Creek, AZ 85331
Desert View NeighborhoodEstimated Value: $272,000 - $280,000
Highlights
- Fitness Center
- Gated Community
- Heated Community Pool
- Desert Willow Elementary School Rated A-
- Clubhouse
- Eat-In Kitchen
About This Home
As of September 2018Private and quiet top floor unit. Premier Interior unit faces common open green space. Open floor plan that is light and bright with a private covered patio. Kitchen offers solid counter tops with lots of cabinets for storage, refrigerator included. Separate Laundry room with washer and dryer. Large master suite with build in desk and large walk in closet . 1 Covered spot, Pool and weight room included with HOA. New 40 gallon gas water heater and new microwave just replaced. *Seller is related to listing agent.*
Last Agent to Sell the Property
RealtyONEGroup Mountain Desert License #SA549879000 Listed on: 07/25/2018

Last Buyer's Agent
Lea Herr
Realty ONE Group License #SA656983000
Property Details
Home Type
- Condominium
Est. Annual Taxes
- $798
Year Built
- Built in 1999
Lot Details
- 871
HOA Fees
- $26 Monthly HOA Fees
Parking
- 1 Carport Space
Home Design
- Wood Frame Construction
- Tile Roof
- Concrete Roof
- Stucco
Interior Spaces
- 742 Sq Ft Home
- 2-Story Property
- Double Pane Windows
Kitchen
- Eat-In Kitchen
- Gas Cooktop
- Built-In Microwave
- Dishwasher
Flooring
- Carpet
- Tile
Bedrooms and Bathrooms
- 1 Bedroom
- Primary Bathroom is a Full Bathroom
- 1 Bathroom
Laundry
- Laundry in unit
- Dryer
- Washer
Schools
- Horseshoe Trails Elementary School
- Sonoran Trails Middle School
- Cactus Shadows High School
Utilities
- Refrigerated Cooling System
- Heating Available
- High Speed Internet
- Cable TV Available
Listing and Financial Details
- Tax Lot 277
- Assessor Parcel Number 211-38-342
Community Details
Overview
- J Squared Prop Mgmt Association, Phone Number (623) 251-5260
- Tatum Ranch Association, Phone Number (480) 473-1763
- Association Phone (480) 473-1763
- Terra Vista At Tatum Ranch Condominiums Subdivision
Amenities
- Clubhouse
- Recreation Room
Recreation
- Fitness Center
- Heated Community Pool
- Community Spa
Security
- Gated Community
Ownership History
Purchase Details
Home Financials for this Owner
Home Financials are based on the most recent Mortgage that was taken out on this home.Purchase Details
Home Financials for this Owner
Home Financials are based on the most recent Mortgage that was taken out on this home.Purchase Details
Purchase Details
Home Financials for this Owner
Home Financials are based on the most recent Mortgage that was taken out on this home.Similar Homes in Cave Creek, AZ
Home Values in the Area
Average Home Value in this Area
Purchase History
| Date | Buyer | Sale Price | Title Company |
|---|---|---|---|
| Dorough Dylan Joseph | $240,000 | Old Republic Title Agency | |
| Herr Annalise Joy | $147,000 | Roc Title Agency Llc | |
| Collins Susan J | -- | Pioneer Title Agency Inc | |
| Collins Susan J | $142,005 | First American Title Ins Co |
Mortgage History
| Date | Status | Borrower | Loan Amount |
|---|---|---|---|
| Open | Dorough Dylan Joseph | $235,653 | |
| Previous Owner | Herr Annalise Joy | $140,000 | |
| Previous Owner | Herr Annalise Joy | $139,650 | |
| Previous Owner | Collins Susan J | $105,000 | |
| Previous Owner | Collins Susan J | $127,791 |
Property History
| Date | Event | Price | Change | Sq Ft Price |
|---|---|---|---|---|
| 09/19/2018 09/19/18 | Sold | $147,000 | -1.0% | $198 / Sq Ft |
| 08/17/2018 08/17/18 | Pending | -- | -- | -- |
| 07/25/2018 07/25/18 | For Sale | $148,500 | 0.0% | $200 / Sq Ft |
| 07/01/2014 07/01/14 | Rented | $795 | -6.5% | -- |
| 06/14/2014 06/14/14 | Under Contract | -- | -- | -- |
| 04/26/2014 04/26/14 | For Rent | $850 | -- | -- |
Tax History Compared to Growth
Tax History
| Year | Tax Paid | Tax Assessment Tax Assessment Total Assessment is a certain percentage of the fair market value that is determined by local assessors to be the total taxable value of land and additions on the property. | Land | Improvement |
|---|---|---|---|---|
| 2025 | $591 | $14,099 | -- | -- |
| 2024 | $779 | $13,428 | -- | -- |
| 2023 | $779 | $16,880 | $3,370 | $13,510 |
| 2022 | $757 | $13,610 | $2,720 | $10,890 |
| 2021 | $807 | $12,660 | $2,530 | $10,130 |
| 2020 | $788 | $12,110 | $2,420 | $9,690 |
| 2019 | $760 | $10,630 | $2,120 | $8,510 |
| 2018 | $824 | $10,020 | $2,000 | $8,020 |
| 2017 | $798 | $9,570 | $1,910 | $7,660 |
| 2016 | $841 | $10,220 | $2,040 | $8,180 |
| 2015 | $857 | $9,320 | $1,860 | $7,460 |
Agents Affiliated with this Home
-
Daniel Collins

Seller's Agent in 2018
Daniel Collins
RealtyONEGroup Mountain Desert
(928) 230-5168
79 Total Sales
-

Buyer's Agent in 2018
Lea Herr
Realty One Group
-
Shannon Getting

Seller's Agent in 2014
Shannon Getting
Peace Properties, LLC
(775) 882-7498
Map
Source: Arizona Regional Multiple Listing Service (ARMLS)
MLS Number: 5797977
APN: 211-38-342
- 29606 N Tatum Blvd Unit 245
- 29606 N Tatum Blvd Unit 174
- 29606 N Tatum Blvd Unit 276
- 29606 N Tatum Blvd Unit 265
- 29606 N Tatum Blvd Unit 235
- 29606 N Tatum Blvd Unit 121
- 29606 N Tatum Blvd Unit 273
- 29606 N Tatum Blvd Unit 128
- 29606 N Tatum Blvd Unit 216
- 29227 N 44th St
- 4515 E Casey Ln
- 29806 N 43rd Place
- 4401 E Barwick Dr
- 4722 E Casey Ln
- 4508 E Fernwood Ct
- 4744 E Casey Ln
- 4441 E Via Dona Rd
- 4735 E Melanie Dr
- 4536 E Via Dona Rd
- 4205 E Peak View Rd
- 29606 N Tatum Blvd Unit 124
- 29606 N Tatum Blvd Unit 226
- 29606 N Tatum Blvd Unit 274
- 29606 N Tatum Blvd Unit 144
- 29606 N Tatum Blvd Unit 156
- 29606 N Tatum Blvd Unit 220
- 29606 N Tatum Blvd Unit 231
- 29606 N Tatum Blvd Unit 277
- 29606 N Tatum Blvd Unit 236
- 29606 N Tatum Blvd Unit 217
- 29606 N Tatum Blvd Unit 167
- 29606 N Tatum Blvd Unit 246
- 29606 N Tatum Blvd Unit 219
- 29606 N Tatum Blvd Unit 117
- 29606 N Tatum Blvd Unit 288
- 29606 N Tatum Blvd Unit 287
- 29606 N Tatum Blvd Unit 239
- 29606 N Tatum Blvd Unit 229
- 29606 N Tatum Blvd Unit 114
- 29606 N Tatum Blvd Unit 238
