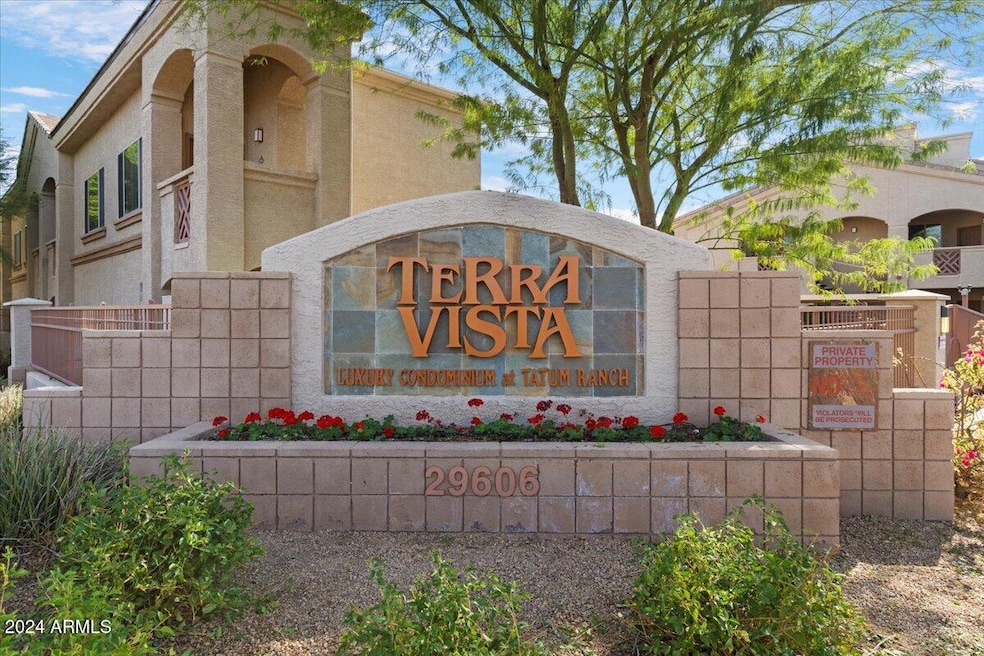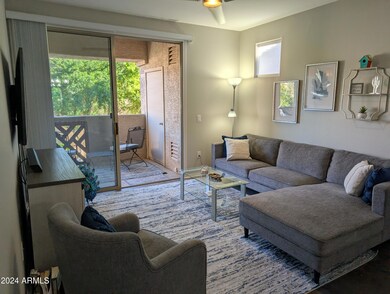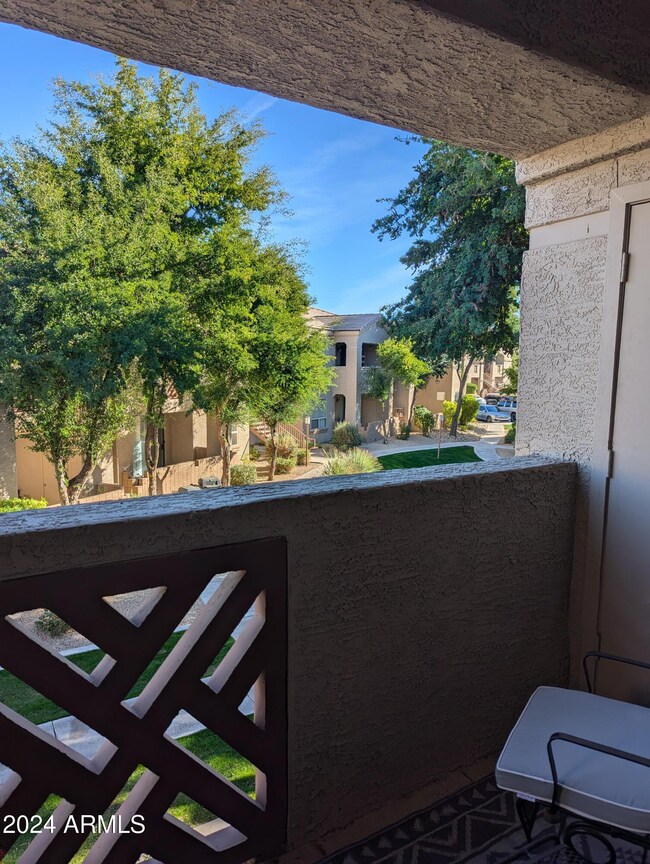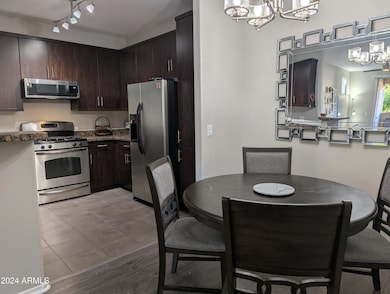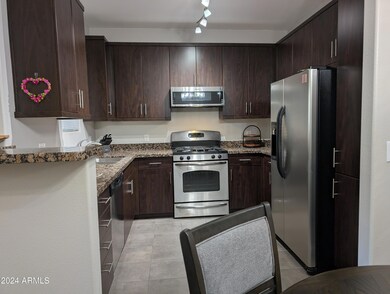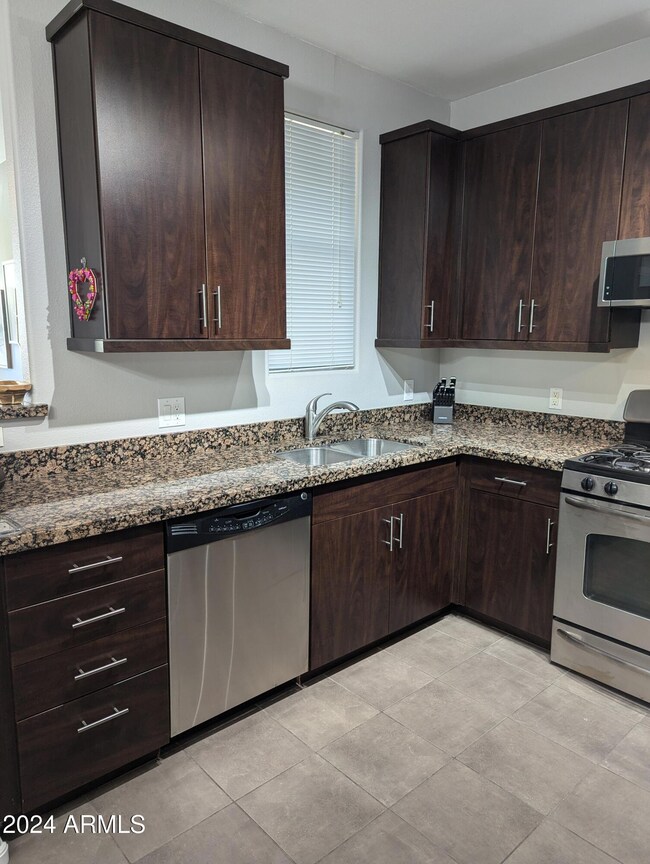
29606 N Tatum Blvd Unit 285 Cave Creek, AZ 85331
Desert View NeighborhoodHighlights
- Fitness Center
- Unit is on the top floor
- Gated Community
- Desert Willow Elementary School Rated A-
- Gated Parking
- Santa Barbara Architecture
About This Home
As of February 2025Move right in to this beautifully updated top floor condo at Terra Vista in the subdivision of Tatum Ranch. You'll love the open floor plan, large private terrace and the many amenities of Terra Vista, including a heated pool and spa (year around), well-appointed on-site gym, outdoor grills, & a large space for entertaining or holding meetings. The condo itself has a gas range, vinyl plank flooring throughout, tile, & an in-unit washer/dryer. Also included is one assigned covered parking space and plenty of spaces for guest parking. Terra Vista is a gated community just minutes (walking) from Fry's, Safeway, shops, & restaurants and is a 10-minute drive to the 101 or the town of Cave Creek.
Last Agent to Sell the Property
Amy Maynard
AZ Brokerage Holdings, LLC License #SA645631000 Listed on: 12/26/2024
Co-Listed By
Thomas Fulton
AZ Brokerage Holdings, LLC License #SA653027000
Property Details
Home Type
- Condominium
Est. Annual Taxes
- $697
Year Built
- Built in 1999
Lot Details
- 1 Common Wall
- Wrought Iron Fence
- Block Wall Fence
- Front Yard Sprinklers
- Grass Covered Lot
HOA Fees
Home Design
- Santa Barbara Architecture
- Wood Frame Construction
- Concrete Roof
- Foam Roof
- Stucco
Interior Spaces
- 742 Sq Ft Home
- 2-Story Property
- Ceiling Fan
- Vinyl Flooring
Kitchen
- Gas Cooktop
- Built-In Microwave
- Granite Countertops
Bedrooms and Bathrooms
- 1 Bedroom
- 1 Bathroom
Parking
- 1 Carport Space
- Gated Parking
- Assigned Parking
Outdoor Features
- Balcony
- Outdoor Storage
Schools
- Desert Willow Elementary School
- Sonoran Trails Middle School
- Cactus Shadows High School
Utilities
- Central Air
- Heating Available
- High Speed Internet
- Cable TV Available
Additional Features
- No Interior Steps
- Unit is on the top floor
Listing and Financial Details
- Tax Lot 285
- Assessor Parcel Number 211-38-350
Community Details
Overview
- Association fees include roof repair, insurance, pest control, ground maintenance, street maintenance, front yard maint, trash, roof replacement, maintenance exterior
- Jsquared Prop. Mgmt. Association, Phone Number (623) 251-5260
- Firstservice Residen Association, Phone Number (480) 473-1763
- Association Phone (480) 473-1763
- Terra Vista At Tatum Ranch Condominiums Subdivision
Recreation
- Fitness Center
- Heated Community Pool
- Community Spa
Additional Features
- Recreation Room
- Gated Community
Ownership History
Purchase Details
Home Financials for this Owner
Home Financials are based on the most recent Mortgage that was taken out on this home.Purchase Details
Purchase Details
Home Financials for this Owner
Home Financials are based on the most recent Mortgage that was taken out on this home.Purchase Details
Home Financials for this Owner
Home Financials are based on the most recent Mortgage that was taken out on this home.Purchase Details
Home Financials for this Owner
Home Financials are based on the most recent Mortgage that was taken out on this home.Purchase Details
Home Financials for this Owner
Home Financials are based on the most recent Mortgage that was taken out on this home.Purchase Details
Purchase Details
Home Financials for this Owner
Home Financials are based on the most recent Mortgage that was taken out on this home.Similar Homes in Cave Creek, AZ
Home Values in the Area
Average Home Value in this Area
Purchase History
| Date | Type | Sale Price | Title Company |
|---|---|---|---|
| Special Warranty Deed | -- | Professional Escrow Services | |
| Warranty Deed | $281,900 | Magnus Title Agency | |
| Warranty Deed | $222,000 | Old Republic Title | |
| Warranty Deed | $222,000 | Old Republic Title | |
| Cash Sale Deed | $122,500 | Lawyers Title Of Arizona Inc | |
| Warranty Deed | $112,000 | Fidelity National Title Agen | |
| Trustee Deed | $60,060 | Accommodation | |
| Special Warranty Deed | $116,832 | First American Title Ins Co |
Mortgage History
| Date | Status | Loan Amount | Loan Type |
|---|---|---|---|
| Previous Owner | $129,000 | New Conventional | |
| Previous Owner | $129,000 | New Conventional | |
| Previous Owner | $100,800 | New Conventional | |
| Previous Owner | $114,714 | FHA |
Property History
| Date | Event | Price | Change | Sq Ft Price |
|---|---|---|---|---|
| 02/17/2025 02/17/25 | Sold | $281,900 | 0.0% | $380 / Sq Ft |
| 01/08/2025 01/08/25 | Pending | -- | -- | -- |
| 12/26/2024 12/26/24 | For Sale | $281,900 | +130.1% | $380 / Sq Ft |
| 09/13/2016 09/13/16 | Sold | $122,500 | -3.9% | $165 / Sq Ft |
| 08/09/2016 08/09/16 | Pending | -- | -- | -- |
| 08/04/2016 08/04/16 | For Sale | $127,500 | 0.0% | $172 / Sq Ft |
| 08/15/2013 08/15/13 | Rented | $780 | 0.0% | -- |
| 07/12/2013 07/12/13 | Under Contract | -- | -- | -- |
| 06/18/2013 06/18/13 | For Rent | $780 | -- | -- |
Tax History Compared to Growth
Tax History
| Year | Tax Paid | Tax Assessment Tax Assessment Total Assessment is a certain percentage of the fair market value that is determined by local assessors to be the total taxable value of land and additions on the property. | Land | Improvement |
|---|---|---|---|---|
| 2025 | $697 | $10,556 | -- | -- |
| 2024 | $886 | $10,053 | -- | -- |
| 2023 | $886 | $16,880 | $3,370 | $13,510 |
| 2022 | $862 | $13,610 | $2,720 | $10,890 |
| 2021 | $807 | $12,660 | $2,530 | $10,130 |
| 2020 | $788 | $12,110 | $2,420 | $9,690 |
| 2019 | $760 | $10,630 | $2,120 | $8,510 |
| 2018 | $731 | $10,020 | $2,000 | $8,020 |
| 2017 | $706 | $9,570 | $1,910 | $7,660 |
| 2016 | $741 | $10,220 | $2,040 | $8,180 |
| 2015 | $767 | $9,320 | $1,860 | $7,460 |
Agents Affiliated with this Home
-
A
Seller's Agent in 2025
Amy Maynard
Realty Executives
-
T
Seller Co-Listing Agent in 2025
Thomas Fulton
Realty Executives
-
Maria Elena Rizzo

Buyer Co-Listing Agent in 2025
Maria Elena Rizzo
Fathom Realty Elite
(602) 402-6373
11 in this area
120 Total Sales
-
Pete Baldwin

Seller's Agent in 2016
Pete Baldwin
Platinum Realty Network
(480) 326-6521
7 in this area
43 Total Sales
-
Grant Van Dyke

Buyer's Agent in 2016
Grant Van Dyke
The Griffin
(480) 226-5595
6 in this area
122 Total Sales
-
Robyn Viktor

Seller's Agent in 2013
Robyn Viktor
West USA Realty
(480) 630-6016
1 in this area
159 Total Sales
Map
Source: Arizona Regional Multiple Listing Service (ARMLS)
MLS Number: 6797460
APN: 211-38-350
- 29606 N Tatum Blvd Unit 149
- 29606 N Tatum Blvd Unit 282
- 29606 N Tatum Blvd Unit 265
- 29606 N Tatum Blvd Unit 276
- 29606 N Tatum Blvd Unit 216
- 4423 E Vista Val Verde
- 4234 E Hunter Ct
- 4513 E Barwick Dr
- 4401 E Barwick Dr
- 4402 E Barwick Dr
- 4167 E Hallihan Dr
- 4637 E Fernwood Ct
- 4733 E Morning Vista Ln
- 29228 N 48th St
- 4630 E Via Dona Rd
- 4803 E Barwick Dr
- 28628 N 44th St
- 29023 N 46th Way
- 28814 N 45th St
- 4026 E Madre Del Oro Dr
