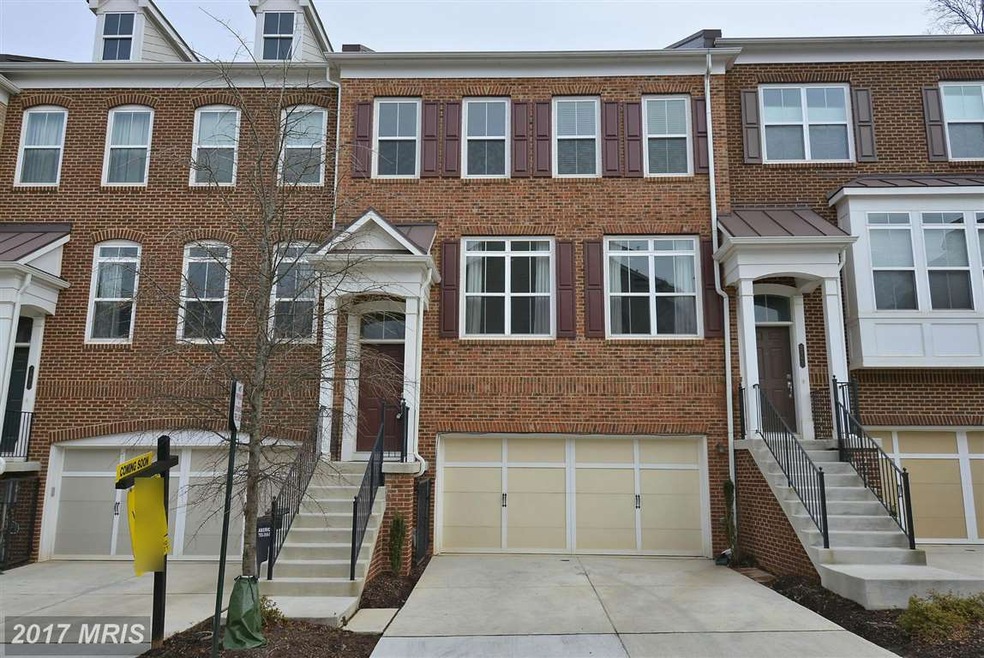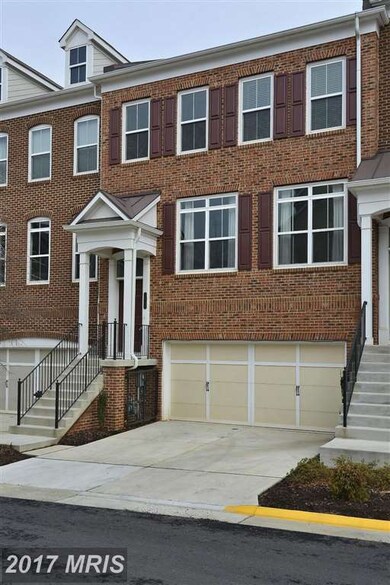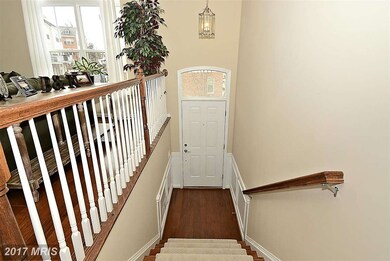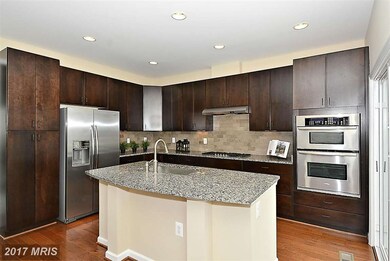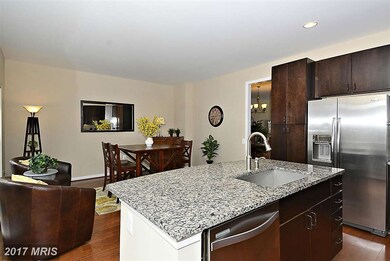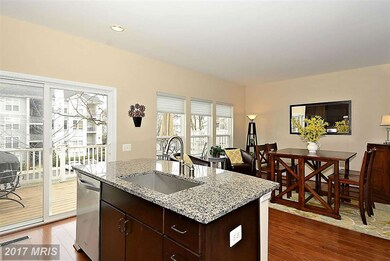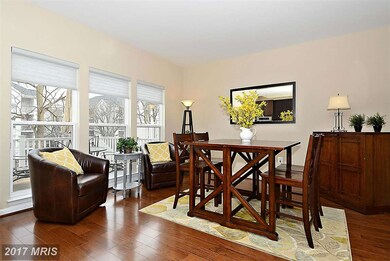
2961 Chesham St Fairfax, VA 22031
Highlights
- Fitness Center
- Eat-In Gourmet Kitchen
- Colonial Architecture
- Marshall Road Elementary School Rated A-
- Open Floorplan
- Deck
About This Home
As of August 2021Incredible Value! Beautiful, move-in ready TH in sought-after MetroWest community next to Vienna Metro! Spacious 3BR/ 3.5BA. Gleaming hardwood floors. Sleek gourmet kitchen w/granite counters & SS appliances! Gorgeous spa-like MBR & BA! Deck off kitchen backs to trees-perfect for entertaining. Basement w/large family room & full bath! 2-Car Garage. Shows like a model home! Home Warranty included.
Last Agent to Sell the Property
Long & Foster Real Estate, Inc. Listed on: 02/12/2015

Townhouse Details
Home Type
- Townhome
Est. Annual Taxes
- $8,580
Year Built
- Built in 2011
Lot Details
- 1,880 Sq Ft Lot
- Backs To Open Common Area
- Two or More Common Walls
- Back Yard Fenced
- Landscaped
- Backs to Trees or Woods
- Property is in very good condition
HOA Fees
- $150 Monthly HOA Fees
Parking
- 2 Car Attached Garage
- Parking Storage or Cabinetry
- Front Facing Garage
- Garage Door Opener
Home Design
- Colonial Architecture
- Shingle Roof
- Brick Front
Interior Spaces
- Property has 3 Levels
- Open Floorplan
- Crown Molding
- Paneling
- Two Story Ceilings
- Window Treatments
- Entrance Foyer
- Family Room
- Combination Kitchen and Living
- Dining Room
- Wood Flooring
Kitchen
- Eat-In Gourmet Kitchen
- Breakfast Room
- Built-In Self-Cleaning Oven
- Stove
- Ice Maker
- Dishwasher
- Upgraded Countertops
- Disposal
Bedrooms and Bathrooms
- 3 Bedrooms
- En-Suite Primary Bedroom
- En-Suite Bathroom
- 3.5 Bathrooms
Laundry
- Laundry Room
- Dryer
- Washer
Finished Basement
- Walk-Out Basement
- Connecting Stairway
- Rear Basement Entry
- Natural lighting in basement
Home Security
Outdoor Features
- Deck
- Brick Porch or Patio
Schools
- Marshall Road Elementary School
- Jackson Middle School
- Oakton High School
Utilities
- Forced Air Heating and Cooling System
- Natural Gas Water Heater
- Public Septic
- Fiber Optics Available
- Satellite Dish
Listing and Financial Details
- Tax Lot 89
- Assessor Parcel Number 48-4-28- -89
Community Details
Overview
- Built by PULTE
- Metrowest Subdivision, Tyler Floorplan
Amenities
- Common Area
- Community Center
Recreation
- Community Playground
- Fitness Center
- Jogging Path
Security
- Carbon Monoxide Detectors
- Fire and Smoke Detector
Ownership History
Purchase Details
Home Financials for this Owner
Home Financials are based on the most recent Mortgage that was taken out on this home.Purchase Details
Home Financials for this Owner
Home Financials are based on the most recent Mortgage that was taken out on this home.Similar Homes in Fairfax, VA
Home Values in the Area
Average Home Value in this Area
Purchase History
| Date | Type | Sale Price | Title Company |
|---|---|---|---|
| Deed | $885,000 | Accommodation | |
| Warranty Deed | $699,185 | -- |
Mortgage History
| Date | Status | Loan Amount | Loan Type |
|---|---|---|---|
| Previous Owner | $114,700 | Credit Line Revolving | |
| Previous Owner | $559,348 | New Conventional |
Property History
| Date | Event | Price | Change | Sq Ft Price |
|---|---|---|---|---|
| 08/06/2021 08/06/21 | Sold | $885,000 | +1.8% | $375 / Sq Ft |
| 07/25/2021 07/25/21 | Pending | -- | -- | -- |
| 07/16/2021 07/16/21 | Price Changed | $869,000 | +1.0% | $368 / Sq Ft |
| 07/16/2021 07/16/21 | For Sale | $860,000 | +11.0% | $364 / Sq Ft |
| 08/24/2015 08/24/15 | Sold | $775,000 | -3.1% | $302 / Sq Ft |
| 07/28/2015 07/28/15 | Pending | -- | -- | -- |
| 07/10/2015 07/10/15 | Price Changed | $799,900 | -3.0% | $312 / Sq Ft |
| 06/10/2015 06/10/15 | Price Changed | $824,999 | -1.7% | $322 / Sq Ft |
| 04/29/2015 04/29/15 | Price Changed | $839,000 | -1.3% | $327 / Sq Ft |
| 03/17/2015 03/17/15 | Price Changed | $849,900 | -0.6% | $331 / Sq Ft |
| 02/12/2015 02/12/15 | For Sale | $854,900 | -- | $333 / Sq Ft |
Tax History Compared to Growth
Tax History
| Year | Tax Paid | Tax Assessment Tax Assessment Total Assessment is a certain percentage of the fair market value that is determined by local assessors to be the total taxable value of land and additions on the property. | Land | Improvement |
|---|---|---|---|---|
| 2024 | $10,213 | $881,610 | $287,000 | $594,610 |
| 2023 | $9,940 | $880,820 | $287,000 | $593,820 |
| 2022 | $9,557 | $835,780 | $273,000 | $562,780 |
| 2021 | $9,540 | $812,950 | $266,000 | $546,950 |
| 2020 | $9,375 | $792,120 | $266,000 | $526,120 |
| 2019 | $9,006 | $760,940 | $262,000 | $498,940 |
| 2018 | $8,751 | $760,940 | $262,000 | $498,940 |
| 2017 | $8,835 | $760,940 | $262,000 | $498,940 |
| 2016 | $8,815 | $760,940 | $262,000 | $498,940 |
| 2015 | $8,826 | $790,890 | $262,000 | $528,890 |
| 2014 | $8,580 | $770,520 | $252,000 | $518,520 |
Agents Affiliated with this Home
-

Seller's Agent in 2021
Reba Rahimzadeh
Samson Properties
(571) 332-2731
1 in this area
29 Total Sales
-

Buyer's Agent in 2021
Yilan Bo
BMI REALTORS INC.
(571) 425-1448
1 in this area
17 Total Sales
-

Seller's Agent in 2015
JoAnn Brainard
Long & Foster
(703) 919-7171
16 Total Sales
Map
Source: Bright MLS
MLS Number: 1003684433
APN: 0484-28-0089
- 9421 Canonbury Square
- 2907 Bleeker St Unit 3-404
- 3027 White Birch Ct
- 9523 Bastille St Unit 305
- 2921 Deer Hollow Way Unit 310
- 9521 Bastille St Unit 305
- 9521 Bastille St Unit 403
- 9521 Bastille St Unit 201
- 2911 Deer Hollow Way Unit 118
- 2911 Deer Hollow Way Unit 421 422
- 2960 Vaden Dr Unit 2-312
- 9151 Hermosa Dr
- 9277 Bailey Ln
- 2903 Saintsbury Plaza Unit 401
- 2907 Saintsbury Plaza Unit 206
- 9312 Silver Mill Place
- 0 Blake Ln Blake Ln Service Rd Unit VAFX2167468
- 9634 Blake Ln
- 9198 Topaz St
- 3007 James St
