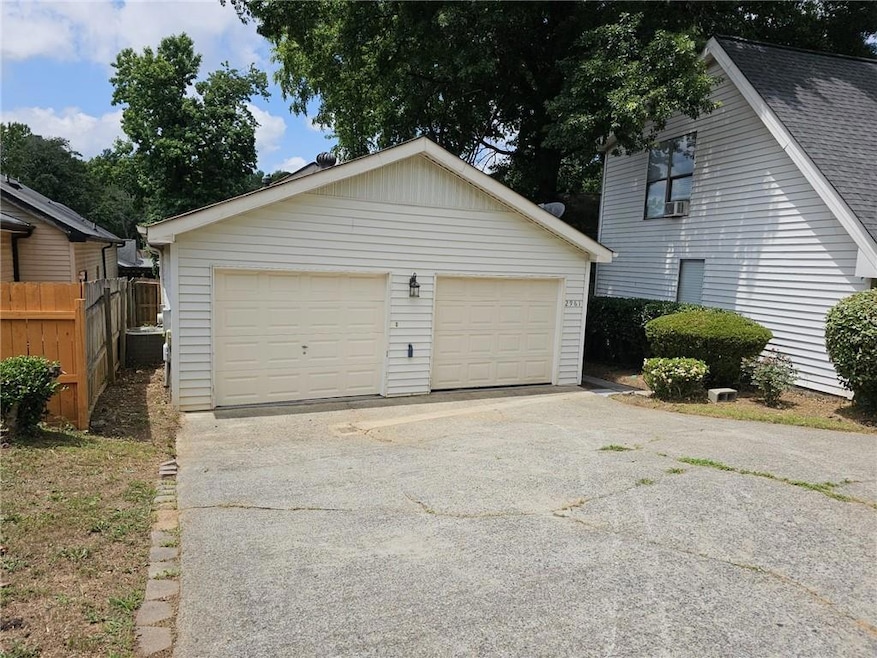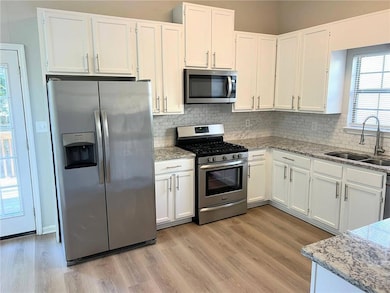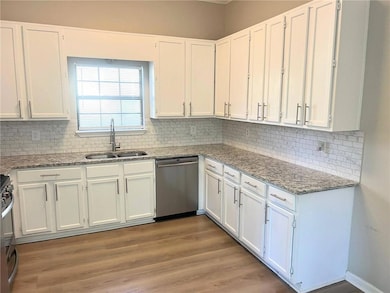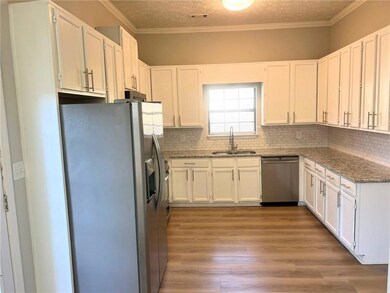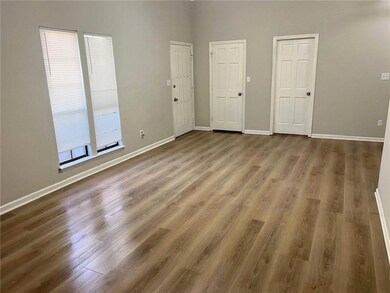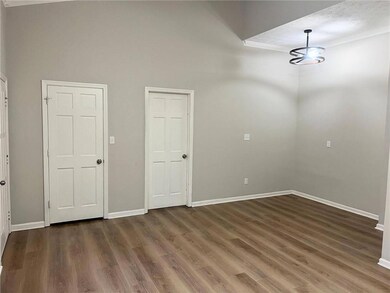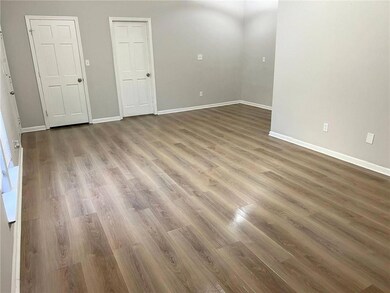2961 Hawk Ct SE Marietta, GA 30067
East Cobb NeighborhoodHighlights
- Deck
- Ceiling height of 10 feet on the main level
- 1-Story Property
- Eastvalley Elementary School Rated A-
- Eat-In Kitchen
- Central Heating and Cooling System
About This Home
Renovated house close to Delk Road. Excellent East cobb schools. All house has high ceilings 10ft. Eat in kitchen with bay windows and access to New deck on back yard. Two car garage. Updated kitchen and baths. Fenced backyard. Sky windows in bathrooms. Master closet has custom made shelves. The other bedroom has double closets. Washer and dryer area has storage space. Backyard is small, but it is fenced and private. Please note the requirements for us to be able to go further.
-5 years of rental history.
-No evictions or judgments.
-No bankruptcies. -Non smoker.
-No criminal background.
-Deposit is the same as rent.
-Non refundable application fee is $75.
-Call regarding pets.
Listing Agent
Virtual Properties Realty.Net, LLC. License #183800 Listed on: 11/12/2025

Home Details
Home Type
- Single Family
Est. Annual Taxes
- $4,138
Year Built
- Built in 1984
Lot Details
- 3,411 Sq Ft Lot
- Wood Fence
- Back Yard
Parking
- 2 Car Garage
Home Design
- Composition Roof
- Vinyl Siding
Interior Spaces
- 1,492 Sq Ft Home
- 1-Story Property
- Ceiling height of 10 feet on the main level
- Vinyl Flooring
- Fire and Smoke Detector
- Laundry in Hall
Kitchen
- Eat-In Kitchen
- Electric Range
- Microwave
- Dishwasher
Bedrooms and Bathrooms
- 2 Main Level Bedrooms
- 2 Full Bathrooms
- Bathtub and Shower Combination in Primary Bathroom
Schools
- Eastvalley Elementary School
- Durham Middle School
- Wheeler High School
Additional Features
- Deck
- Central Heating and Cooling System
Listing and Financial Details
- Security Deposit $2,000
- 12 Month Lease Term
- $75 Application Fee
Community Details
Overview
- Application Fee Required
- The Village Subdivision
Pet Policy
- Call for details about the types of pets allowed
- Pet Deposit $450
Map
Source: First Multiple Listing Service (FMLS)
MLS Number: 7680301
APN: 17-0868-0-255-0
- 946 Bobcat Ct SE
- 935 Bobcat Ct SE
- 940 Bobcat Ct SE
- 2988 Chipmunk Trail SE
- 2632 Briarwood Dr SE
- 2895 Brandl Cove Ct Unit 4
- 2774 Birch Grove Ln SE Unit 11
- 2685 Meadowlawn Dr SE
- 1129 Roselawn Ln SE
- 652 Windgrove Rd SE
- 738 Brentwood Place SE
- 2497 Cedar Canyon Place SE
- 2484 Cedar Canyon Rd SE
- 2471 Cedar Brook W
- 3043 Greyfield Place SE
- 708 Hanover Ln SE
- 2240 Runnymead Ridge SE
- 3400 Winterset Pkwy SE
- 899 SE Powers Ferry Rd
- 1049 Powers Ferry Rd SE
- 502 Ivy Green Ln SE
- 742 Brentwood Place SE
- 2703 Delk Rd SE
- 720 Brookline Dr SE
- 2850 Delk Rd SE
- 2185 Palmyra Dr SE
- 2187 Palmyra Dr SE
- 2032 Powers Ferry Trace SE
- 2220 Haverhill Ct SE
- 2205 Surrey Ct SE
- 2600 Bentley Rd SE
- 1486 Terrell Mill Rd SE
- 2831 Olde Post Rd SE
- 1369 Old Virginia Ct SE
- 1113 Powers Ferry Place SE
- 3239 Mill Chase Cir SE
- 2560 Delk Rd
