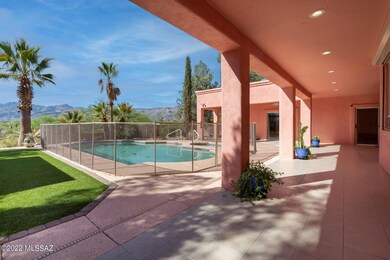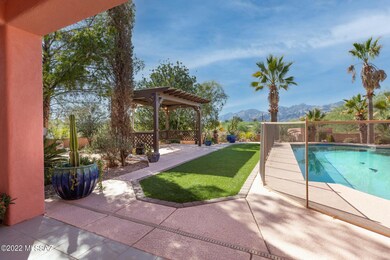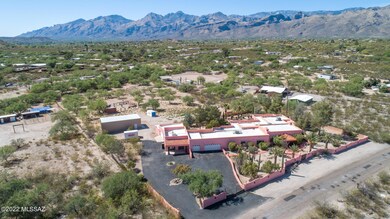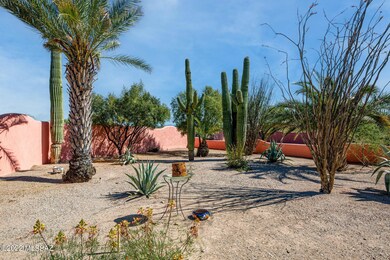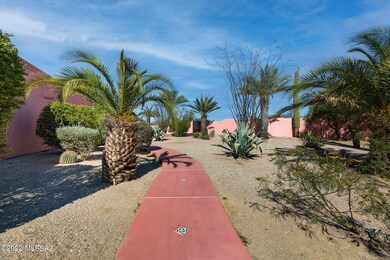
2961 N Avenida de La Colina Tucson, AZ 85749
Estimated Value: $1,089,000 - $1,299,557
Highlights
- Guest House
- Horse Property
- Heated Pool
- Agua Caliente Elementary School Rated A-
- Horses Allowed in Community
- 5 Car Garage
About This Home
As of August 2022MOUNTAIN Views, Glorious Sunsets by the Pool w/Spa, shaded by a grove of mature trees! An Amazing Estate! Acreage, Huge Walled Yard w/Auto Gated Driveway! Flexibility of no HOA. The residence, originally built in 1961, was transformed after a 2005 rebuild into a grand, contemporary SW Mediterranean. Great use of space! If your home lifestyle centers around Recreation, Luxury & Convenience, this property has all you need! 2020 Chef's Kitchen w/3 picture windows facing the mtns! 2 home offices! Cox Cable, YES! Massive gathering room plus sep. family rm. Owner's BR Retreat w/resort quality bath! 3 Addlt BRs in main, PLUS, 2 rm, sep entrance guest suite. 5 SUV/Truck Garage, Steel Barn fits full-sized RV&boat! Highly useful, cleared acreage, great for horses, gardening, or other activities!
Last Agent to Sell the Property
Long Realty Brokerage Phone: 520-349-7322 Listed on: 05/20/2022

Home Details
Home Type
- Single Family
Est. Annual Taxes
- $8,404
Year Built
- Built in 1986
Lot Details
- 3.67 Acre Lot
- Lot Dimensions are 262 x 659 x 175 x 124 x 701
- East Facing Home
- East or West Exposure
- Gated Home
- Wrought Iron Fence
- Wire Fence
- Artificial Turf
- Shrub
- Paved or Partially Paved Lot
- Drip System Landscaping
- Landscaped with Trees
- Front Yard
- Property is zoned Pima County - SR
Home Design
- Mediterranean Architecture
- Frame With Stucco
- Built-Up Roof
- Masonry
Interior Spaces
- 4,690 Sq Ft Home
- 1-Story Property
- Ceiling height of 9 feet or more
- Ceiling Fan
- Gas Fireplace
- Double Pane Windows
- Family Room with Fireplace
- 3 Fireplaces
- Living Room with Fireplace
- Formal Dining Room
- Home Office
- Bonus Room
- Workshop
- Storage Room
- Ceramic Tile Flooring
- Mountain Views
Kitchen
- Breakfast Bar
- Convection Oven
- Electric Oven
- Gas Cooktop
- Recirculated Exhaust Fan
- Warming Drawer
- Microwave
- Dishwasher
- Wine Cooler
- Stainless Steel Appliances
- Kitchen Island
- Quartz Countertops
- Disposal
Bedrooms and Bathrooms
- 5 Bedrooms
- Fireplace in Primary Bedroom
- Split Bedroom Floorplan
- Walk-In Closet
- 4 Full Bathrooms
- Bidet
- Pedestal Sink
- Dual Vanity Sinks in Primary Bathroom
- Jettted Tub and Separate Shower in Primary Bathroom
- Soaking Tub
- Bathtub with Shower
- Exhaust Fan In Bathroom
Laundry
- Laundry Room
- Sink Near Laundry
- Electric Dryer Hookup
Home Security
- Security Lights
- Security Gate
Parking
- 5 Car Garage
- Multiple Garages
- Garage ceiling height seven feet or more
- Extra Deep Garage
- Driveway
- RV Garage
Outdoor Features
- Heated Pool
- Horse Property
- Courtyard
- Covered patio or porch
- Water Fountains
- Gazebo
- Built-In Barbecue
Schools
- Agua Caliente Elementary School
- Emily Gray Middle School
- Tanque Verde High School
Utilities
- Forced Air Zoned Heating and Cooling System
- Heating System Uses Natural Gas
- Natural Gas Water Heater
- Septic System
- High Speed Internet
- Cable TV Available
Additional Features
- No Interior Steps
- EnerPHit Refurbished Home
- Guest House
Community Details
Overview
- Telesis Estates No. 2 Subdivision
Recreation
- Horses Allowed in Community
Ownership History
Purchase Details
Home Financials for this Owner
Home Financials are based on the most recent Mortgage that was taken out on this home.Purchase Details
Home Financials for this Owner
Home Financials are based on the most recent Mortgage that was taken out on this home.Purchase Details
Purchase Details
Purchase Details
Home Financials for this Owner
Home Financials are based on the most recent Mortgage that was taken out on this home.Purchase Details
Home Financials for this Owner
Home Financials are based on the most recent Mortgage that was taken out on this home.Purchase Details
Purchase Details
Home Financials for this Owner
Home Financials are based on the most recent Mortgage that was taken out on this home.Similar Homes in the area
Home Values in the Area
Average Home Value in this Area
Purchase History
| Date | Buyer | Sale Price | Title Company |
|---|---|---|---|
| Cunningham Bradley Robert | $1,085,000 | New Title Company Name | |
| Giurato Joseph W | $455,000 | Tfnti | |
| Giurato Joseph W | $455,000 | Tfnti | |
| Bank Of America Na | $987,079 | Tfati | |
| Bank Of America Na | $987,079 | Tfati | |
| Cates Charles B | -- | Accommodation | |
| Cates Charles B | -- | Accommodation | |
| Cates Charles B | -- | Ticor | |
| Cates Charles B | -- | Ticor | |
| Cates Charles B | $995,000 | Ticor | |
| Cates Charles B | $995,000 | Ticor | |
| Penn William A | -- | -- | |
| De La Colina Llc | $230,000 | Lawyers Title |
Mortgage History
| Date | Status | Borrower | Loan Amount |
|---|---|---|---|
| Open | Cunningham Bradley Robert | $865,000 | |
| Previous Owner | Giurato Joseph W | $350,000 | |
| Previous Owner | Giurato Joseph W | $417,000 | |
| Previous Owner | Cates Charles B | $796,000 | |
| Previous Owner | Penn William A | $495,000 | |
| Previous Owner | Penn William A | $130,000 | |
| Previous Owner | De La Colina Llc | $152,432 | |
| Previous Owner | De La Colina Llc | $150,000 | |
| Previous Owner | De La Colina Llc | $90,000 |
Property History
| Date | Event | Price | Change | Sq Ft Price |
|---|---|---|---|---|
| 08/26/2022 08/26/22 | Sold | $1,085,000 | -8.8% | $231 / Sq Ft |
| 08/19/2022 08/19/22 | Pending | -- | -- | -- |
| 06/16/2022 06/16/22 | Price Changed | $1,190,000 | -4.8% | $254 / Sq Ft |
| 05/21/2022 05/21/22 | For Sale | $1,250,000 | +174.7% | $267 / Sq Ft |
| 05/25/2012 05/25/12 | Sold | $455,000 | 0.0% | $97 / Sq Ft |
| 04/25/2012 04/25/12 | Pending | -- | -- | -- |
| 03/28/2012 03/28/12 | For Sale | $455,000 | -- | $97 / Sq Ft |
Tax History Compared to Growth
Tax History
| Year | Tax Paid | Tax Assessment Tax Assessment Total Assessment is a certain percentage of the fair market value that is determined by local assessors to be the total taxable value of land and additions on the property. | Land | Improvement |
|---|---|---|---|---|
| 2024 | $8,299 | $75,243 | -- | -- |
| 2023 | $8,299 | $71,660 | $0 | $0 |
| 2022 | $7,934 | $68,247 | $0 | $0 |
| 2021 | $8,404 | $64,901 | $0 | $0 |
| 2020 | $8,151 | $64,901 | $0 | $0 |
| 2019 | $8,048 | $62,992 | $0 | $0 |
| 2018 | $7,729 | $56,389 | $0 | $0 |
| 2017 | $7,809 | $56,389 | $0 | $0 |
| 2016 | $7,207 | $54,672 | $0 | $0 |
| 2015 | $6,943 | $52,068 | $0 | $0 |
Agents Affiliated with this Home
-
Rebecca Patsch

Seller's Agent in 2022
Rebecca Patsch
Long Realty
(520) 349-7322
12 in this area
153 Total Sales
-
Gerardo 'Jerry' Acosta

Buyer's Agent in 2022
Gerardo 'Jerry' Acosta
Real Broker
(520) 609-8378
1 in this area
47 Total Sales
-
G
Buyer's Agent in 2022
Gerardo Acosta
Engel & Völkers Tucson
-
H
Seller's Agent in 2012
Heidi Taylor
Real Estate Marketing Professionals of Tucson, LLC
-
H
Seller Co-Listing Agent in 2012
Henry Taylor
Real Estate Marketing Professionals of Tucson, LLC
-
M
Buyer's Agent in 2012
Misty Rich
Long Realty
Map
Source: MLS of Southern Arizona
MLS Number: 22213003
APN: 114-58-0310
- 10200 E Hawk Hill Ln
- 10380 E Rancho Del Este Dr
- 3531 N Avenida de La Colina
- 3303 N Wendell Rd
- 2542 Woods End Place
- 10828 E Fairacres Place
- 10155 E Prince Rd
- 10697 E Sonoran Vista Trail
- 9791 E Kleindale Rd
- 3625 N Wendell Rd
- 9633 E Giant Cacti Dr Unit 14
- 3701 N Wendell Rd
- 9808 E Rock Ridge Ct
- 3510 N Catalina Way
- 11343 E Gunsmith Dr
- 9460 E Catalina (On Cul de Sac) Hwy
- 3640 N Lynford Place
- 3411 N Harrison Rd
- 3442 N Harrison Rd
- 1907 N King St
- 2961 N Avenida de La Colina
- 3001 N Avenida de La Colina
- 2950 N Avenida de La Colina
- 2939 N Avenida de La Colina
- 3011 N Avenida de La Colina
- 3010 N Avenida de La Colina
- 2900 N Avenida de La Colina
- 3030 N Houghton Rd
- 2901 N Avenida de La Colina
- 3060 N Houghton Rd
- 3045 N Avenida de La Colina
- 10248 E Placita Cresta Mia
- 10249 E Placita Cresta Mia
- 3042 N Avenida de La Colina
- 2828 N Houghton Rd
- 2836 N Avenida de La Colina
- 2802 N Avenida de La Colina
- 10249 E Placita Cresta Verde
- 10248 E Placita Cresta Feliz
- 10236 E Placita Cresta Mia


