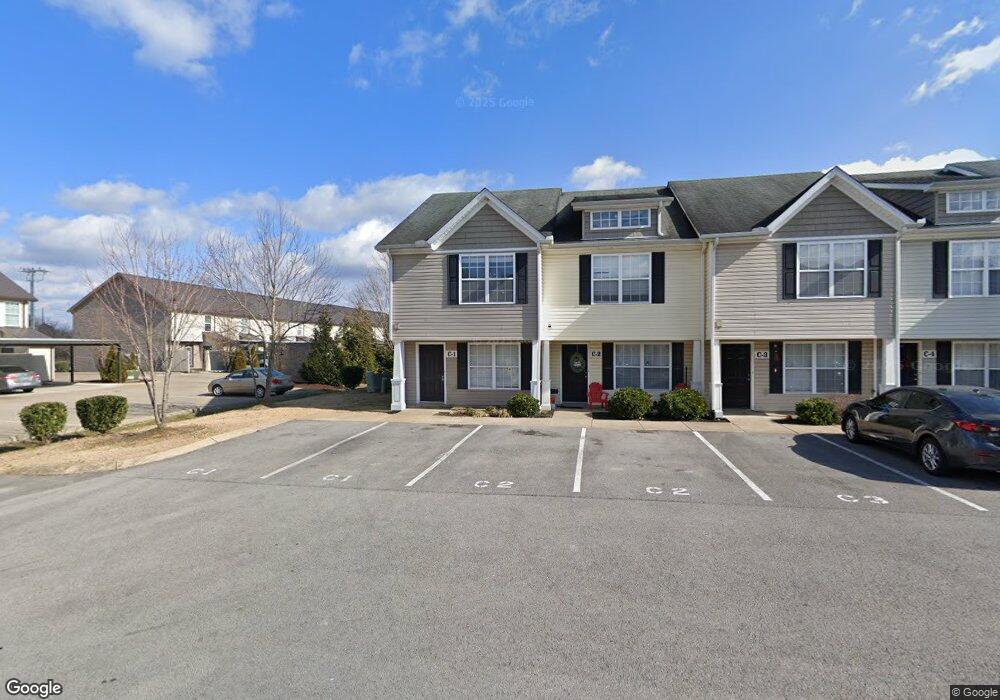2961 S Rutherford Blvd Unit D3 Murfreesboro, TN 37130
Estimated Value: $236,000 - $241,000
2
Beds
3
Baths
1,152
Sq Ft
$207/Sq Ft
Est. Value
About This Home
This home is located at 2961 S Rutherford Blvd Unit D3, Murfreesboro, TN 37130 and is currently estimated at $238,252, approximately $206 per square foot. 2961 S Rutherford Blvd Unit D3 is a home located in Rutherford County with nearby schools including Hobgood Elementary School, Whitworth-Buchanan Middle School, and Riverdale High School.
Create a Home Valuation Report for This Property
The Home Valuation Report is an in-depth analysis detailing your home's value as well as a comparison with similar homes in the area
Home Values in the Area
Average Home Value in this Area
Tax History Compared to Growth
Tax History
| Year | Tax Paid | Tax Assessment Tax Assessment Total Assessment is a certain percentage of the fair market value that is determined by local assessors to be the total taxable value of land and additions on the property. | Land | Improvement |
|---|---|---|---|---|
| 2025 | $912 | $48,600 | $1,875 | $46,725 |
| 2024 | $912 | $48,600 | $1,875 | $46,725 |
| 2023 | $912 | $48,600 | $1,875 | $46,725 |
| 2022 | $785 | $48,600 | $1,875 | $46,725 |
| 2021 | $656 | $29,575 | $1,875 | $27,700 |
Source: Public Records
Map
Nearby Homes
- 5485 John Bragg Hwy
- 1907 Wren St
- 615 Cardinal Dr
- 2407 E Main St
- 2318 Richmond Ave
- 411 Apollo Dr
- 1030 Hunt St
- 1906 Gardner Dr
- 2519 E Main St
- 1811 Meadowgreen Dr
- 1902 Meadowgreen Dr
- 123 Juliet Ave
- 1214 Rutherford St
- 1522 Dr Martin Luther King jr Blvd
- 2010 Olympia Place
- 2420 Central Blvd
- 914 Kay St
- 1511 Diana St
- 316 Yearwood Ave
- 1014 Gleaning Ct
- 2961 S Rutherford Blvd Unit D-8
- 2961 S Rutherford Blvd Unit B7
- 2961 S Rutherford Blvd
- 2961 S Rutherford Blvd Unit B3
- 2961 S Rutherford Blvd
- 2961 S Rutherford Blvd Unit D-2
- 2961 S Rutherford Blvd Unit A5
- 2961 S Rutherford Blvd Unit D4
- 2961 S Rutherford Blvd Unit B5
- 2961 S Rutherford Blvd Unit C2
- 2961 S Rutherford Blvd Unit D8
- 2961 S Rutherford Blvd
- 2961 S Rutherford Blvd Unit A-5
- 2961 S Rutherford Blvd Unit B-5
- 2961 S Rutherford Blvd Unit B 8
- 2961 S Rutherford Blvd Unit D-1
- 2961 S Rutherford Blvd Unit D-3
- 2961 S Rutherford Blvd Unit D-7
- 2961 S Rutherford Blvd Unit C7
- 2961 S Rutherford Blvd Unit B1
