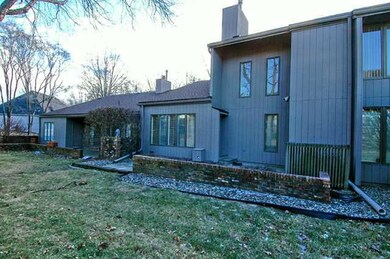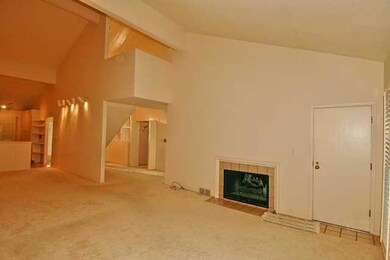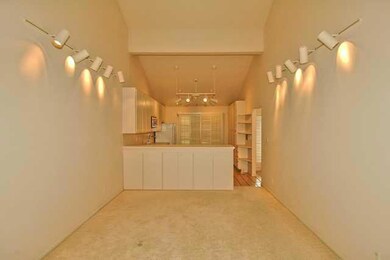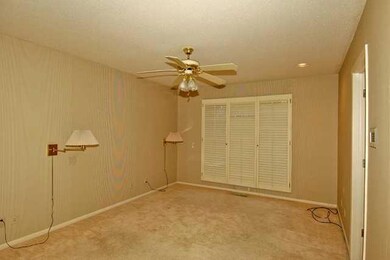
2961 Sioux Run Des Moines, IA 50321
Southwestern Hills NeighborhoodEstimated Value: $392,000 - $454,000
Highlights
- Fitness Center
- 1 Fireplace
- Tennis Courts
- Main Floor Primary Bedroom
- Community Pool
- Community Center
About This Home
As of March 2012Come join the wonderful Park at Southern Hills neighborhood! This unique townhome development is set on acres of woods w/walkways throughout, a beautiful heated swimming pool, tennis court & lg community clubhs w/full kitchen, great room w/fireplace, party room & exercise facility, all free for the use of its residents. The Park is pet friendly, no size restrictions for pets. This townhome features a main floor master w/fabulous walk-in closet & master BA, main flr laundry & half BA & an open flr plan featuring vaulted ceilings in the living & dining rms which open to a kitchen w/loads of cabinets & counter space. Upstairs are 2 more BRs & full BA. An extra deep 2 car att garage w/built-in shelving, walled brick patio area outside the front dr & another patio w/storage for your garden equipment outside the back door add to this home's livability. Located in close proximity to Des Moines' vibrant downtown, airport, parks, & bike paths. Seller to pay 1 yr assoc dues not to exceed $6,000.
Last Agent to Sell the Property
Sue Price
Realty ONE Group Impact Listed on: 01/25/2012
Townhouse Details
Home Type
- Townhome
Year Built
- Built in 1972
HOA Fees
- $500 Monthly HOA Fees
Home Design
- Block Foundation
- Asphalt Shingled Roof
Interior Spaces
- 1,832 Sq Ft Home
- 1.5-Story Property
- Wet Bar
- 1 Fireplace
- Screen For Fireplace
- Shades
- Family Room
- Dining Area
- Crawl Space
- Home Security System
Kitchen
- Stove
- Microwave
- Dishwasher
Flooring
- Carpet
- Tile
- Vinyl
Bedrooms and Bathrooms
- 3 Bedrooms | 1 Primary Bedroom on Main
Laundry
- Laundry on main level
- Dryer
- Washer
Parking
- 2 Car Attached Garage
- Driveway
Utilities
- Forced Air Heating and Cooling System
- Municipal Trash
- Cable TV Available
Listing and Financial Details
- Assessor Parcel Number 01003908004002
Community Details
Recreation
- Tennis Courts
- Recreation Facilities
- Fitness Center
- Community Pool
Additional Features
- Community Center
Ownership History
Purchase Details
Purchase Details
Purchase Details
Purchase Details
Purchase Details
Home Financials for this Owner
Home Financials are based on the most recent Mortgage that was taken out on this home.Purchase Details
Similar Homes in Des Moines, IA
Home Values in the Area
Average Home Value in this Area
Purchase History
| Date | Buyer | Sale Price | Title Company |
|---|---|---|---|
| Brenton Junius C | -- | None Available | |
| Brenton Junius | -- | None Available | |
| Brien Carolyn J O | $316,000 | None Available | |
| Van Vleet Inc | $128,000 | None Available | |
| Critz Susan M | $104,500 | Itc | |
| Wolf Ru Nell M | -- | None Available |
Mortgage History
| Date | Status | Borrower | Loan Amount |
|---|---|---|---|
| Previous Owner | Critz Susan M | $114,000 |
Property History
| Date | Event | Price | Change | Sq Ft Price |
|---|---|---|---|---|
| 03/22/2012 03/22/12 | Sold | $105,000 | -27.6% | $57 / Sq Ft |
| 03/22/2012 03/22/12 | Pending | -- | -- | -- |
| 01/25/2012 01/25/12 | For Sale | $145,000 | -- | $79 / Sq Ft |
Tax History Compared to Growth
Tax History
| Year | Tax Paid | Tax Assessment Tax Assessment Total Assessment is a certain percentage of the fair market value that is determined by local assessors to be the total taxable value of land and additions on the property. | Land | Improvement |
|---|---|---|---|---|
| 2024 | $7,886 | $400,900 | $27,900 | $373,000 |
| 2023 | $8,480 | $400,900 | $27,900 | $373,000 |
| 2022 | $8,480 | $359,800 | $25,000 | $334,800 |
| 2021 | $8,416 | $359,800 | $25,000 | $334,800 |
| 2020 | $8,718 | $336,300 | $23,400 | $312,900 |
| 2019 | $8,144 | $336,300 | $23,400 | $312,900 |
| 2018 | $8,060 | $303,000 | $21,100 | $281,900 |
| 2017 | $8,250 | $303,000 | $21,100 | $281,900 |
| 2016 | $4,910 | $305,000 | $23,100 | $281,900 |
| 2015 | $4,910 | $186,300 | $23,100 | $163,200 |
| 2014 | $4,738 | $178,300 | $22,100 | $156,200 |
Agents Affiliated with this Home
-
S
Seller's Agent in 2012
Sue Price
Realty ONE Group Impact
-
Joe Henry

Buyer's Agent in 2012
Joe Henry
Iowa Realty South
(515) 453-5576
1 in this area
149 Total Sales
Map
Source: Des Moines Area Association of REALTORS®
MLS Number: 395169
APN: 010-03908004002
- 2943 Sioux Ct
- 3316 Southern Hills Dr
- 3106 Southern Hills Dr
- 3008 Fox Hollow Cir Unit 3008
- 3000 SW 30th St Unit 5
- 3316 Park Ave
- 3105 Onondaga Point
- 3300 SW 34th St
- 3708 Southern Hills Dr
- 3414 SW 33rd St
- 2833 Caulder Ave
- 3420 SW 35th St
- 3514 SW 33rd St
- 2816 Caulder Ave
- 3231 Wolcott Ave
- 2900 Virginia Place
- 3109 SW 40th St
- 3700 SW 34th Place
- 3322 Maish Ave
- 4460 SW 23rd St
- 2961 Sioux Run
- 2961 Sioux Run Unit 2
- 2962 Sioux Run Unit 1
- 2960 Sioux Run
- 3301 Southern Hills Dr
- 2930 Sioux Ct
- 2930 Sioux Ct Unit 1446
- 2913 Southern Hills Cir
- 2917 Southern Hills Cir
- 2931 Sioux Ct Unit 5
- 2941 Sioux Ct
- 3007 Southern Hills Dr
- 2932 Sioux Ct
- 2940 Sioux Ct
- 3000 Southern Hills Dr
- 2933 Sioux Ct
- 3307 Southern Hills Dr
- 2909 Southern Hills Cir
- 2939 Sioux Ct
- 2934 Sioux Ct






