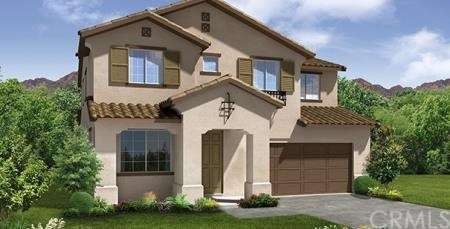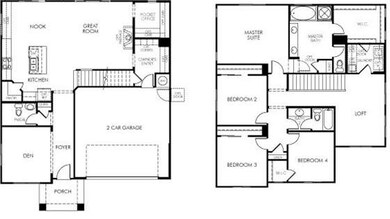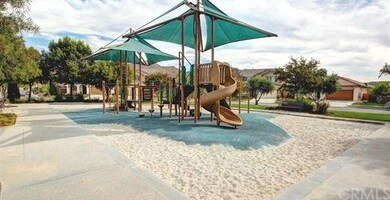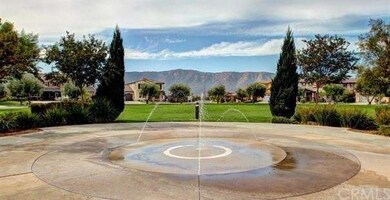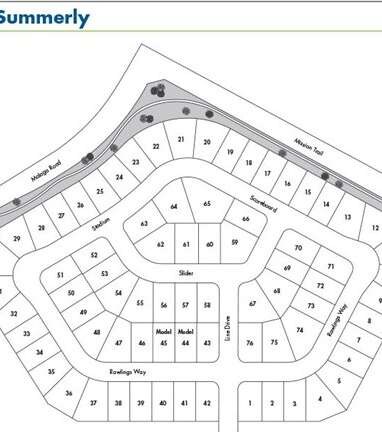
29610 Rawlings Way Lake Elsinore, CA 92530
East Lake District NeighborhoodHighlights
- In Ground Pool
- Loft
- Great Room
- Open Floorplan
- High Ceiling
- 3-minute walk to Spirit park
About This Home
As of September 2021TO BE BUILT, BRAND NEW ENERGY EFFICIENT HOME TO BE BUILT UPON ACCEPTED CONRTACT! Average build time is 4-6 months. Home is listed at base price plus lot premium. The Ortega has a gourmet kitchen with center island, pantry, 42" cabinets and shiny granite countertops open to welcoming Great room and eat in dining ideal for family gatherings. The pocket office and Den are perfect places to get organized. The secluded Master suite has massive walk in closet and spa like bath with soothing soaking tub and separate shower as well as his and hers sinks. Private secondary bedrooms are spacious and surround the open loft area for fun game and relaxing movie night. Meridian at Summerly offers the best of both worlds: small town charm and big city amenities. Focused on the things that matter most, Meridian is located in the Summerly master planned community which features a community pool, parks, playgrounds, great schools and a future recreation center. Known for their energy efficient features, our homes help you live a healthier and quieter lifestyle while saving thousands of dollars on utility bills.
Last Agent to Sell the Property
BARRY GRANT
MERITAGE HOMES License #01078820 Listed on: 11/12/2015
Home Details
Home Type
- Single Family
Est. Annual Taxes
- $9,371
Year Built
- Built in 2015 | Under Construction
Lot Details
- 5,527 Sq Ft Lot
- Wood Fence
- Block Wall Fence
- Drip System Landscaping
- Level Lot
- Front Yard Sprinklers
HOA Fees
- $117 Monthly HOA Fees
Parking
- 2 Car Direct Access Garage
- Parking Available
- Driveway
Home Design
- Planned Development
- Slab Foundation
- Fire Rated Drywall
- Spray Foam Insulation
- Tile Roof
- Pre-Cast Concrete Construction
Interior Spaces
- 2,480 Sq Ft Home
- 2-Story Property
- Open Floorplan
- High Ceiling
- Recessed Lighting
- Double Pane Windows
- ENERGY STAR Qualified Windows
- ENERGY STAR Qualified Doors
- Entrance Foyer
- Great Room
- Family Room Off Kitchen
- Den
- Loft
Kitchen
- Open to Family Room
- Breakfast Bar
- Gas Range
- Free-Standing Range
- Microwave
- Water Line To Refrigerator
- Dishwasher
- ENERGY STAR Qualified Appliances
- Kitchen Island
- Granite Countertops
- Disposal
Flooring
- Carpet
- Tile
Bedrooms and Bathrooms
- 4 Bedrooms
- Walk-In Closet
Laundry
- Laundry Room
- Gas And Electric Dryer Hookup
Home Security
- Home Security System
- Carbon Monoxide Detectors
- Fire and Smoke Detector
- Fire Sprinkler System
- Firewall
Eco-Friendly Details
- ENERGY STAR Qualified Equipment for Heating
Outdoor Features
- In Ground Pool
- Exterior Lighting
Utilities
- SEER Rated 13-15 Air Conditioning Units
- Forced Air Heating and Cooling System
- High Efficiency Heating System
- Heating System Uses Natural Gas
- Cable TV Available
Listing and Financial Details
- Tax Lot 43
- Tax Tract Number 31920
- Assessor Parcel Number 371300012
Community Details
Overview
- Walters Management Association, Phone Number (951) 226-7131
- Built by Meritage Homes
- Ortega 2480E
Amenities
- Community Barbecue Grill
Recreation
- Community Pool
Ownership History
Purchase Details
Home Financials for this Owner
Home Financials are based on the most recent Mortgage that was taken out on this home.Purchase Details
Home Financials for this Owner
Home Financials are based on the most recent Mortgage that was taken out on this home.Purchase Details
Home Financials for this Owner
Home Financials are based on the most recent Mortgage that was taken out on this home.Purchase Details
Similar Homes in Lake Elsinore, CA
Home Values in the Area
Average Home Value in this Area
Purchase History
| Date | Type | Sale Price | Title Company |
|---|---|---|---|
| Interfamily Deed Transfer | -- | Fidelity National Title | |
| Grant Deed | $540,000 | Fidelity National Title | |
| Grant Deed | $335,500 | First American Title Company | |
| Grant Deed | -- | None Available |
Mortgage History
| Date | Status | Loan Amount | Loan Type |
|---|---|---|---|
| Open | $513,000 | New Conventional | |
| Previous Owner | $342,203 | VA |
Property History
| Date | Event | Price | Change | Sq Ft Price |
|---|---|---|---|---|
| 09/28/2021 09/28/21 | Sold | $540,000 | 0.0% | $218 / Sq Ft |
| 08/23/2021 08/23/21 | Pending | -- | -- | -- |
| 07/30/2021 07/30/21 | For Sale | $540,000 | 0.0% | $218 / Sq Ft |
| 07/28/2021 07/28/21 | Pending | -- | -- | -- |
| 07/23/2021 07/23/21 | For Sale | $540,000 | +61.2% | $218 / Sq Ft |
| 03/30/2016 03/30/16 | Sold | $335,001 | +0.9% | $135 / Sq Ft |
| 11/23/2015 11/23/15 | Pending | -- | -- | -- |
| 11/12/2015 11/12/15 | For Sale | $331,990 | -- | $134 / Sq Ft |
Tax History Compared to Growth
Tax History
| Year | Tax Paid | Tax Assessment Tax Assessment Total Assessment is a certain percentage of the fair market value that is determined by local assessors to be the total taxable value of land and additions on the property. | Land | Improvement |
|---|---|---|---|---|
| 2025 | $9,371 | $573,051 | $74,284 | $498,767 |
| 2023 | $9,371 | $550,800 | $71,400 | $479,400 |
| 2022 | $9,047 | $540,000 | $70,000 | $470,000 |
| 2021 | $7,223 | $366,369 | $76,553 | $289,816 |
| 2020 | $7,118 | $362,614 | $75,769 | $286,845 |
| 2019 | $6,979 | $355,505 | $74,284 | $281,221 |
| 2018 | $6,844 | $348,535 | $72,828 | $275,707 |
| 2017 | $6,651 | $341,701 | $71,400 | $270,301 |
| 2016 | $3,268 | $29,477 | $29,477 | $0 |
| 2015 | $2,795 | $29,035 | $29,035 | $0 |
| 2014 | $2,246 | $28,467 | $28,467 | $0 |
Agents Affiliated with this Home
-
Miguel Casillas
M
Seller's Agent in 2021
Miguel Casillas
Coldwell Banker Assoc.Brkr-Mur
(951) 265-1146
2 in this area
21 Total Sales
-
A
Buyer's Agent in 2021
Alonso Reyna
Century 21 LOTUS
-
B
Seller's Agent in 2016
BARRY GRANT
MERITAGE HOMES
Map
Source: California Regional Multiple Listing Service (CRMLS)
MLS Number: IV15245047
APN: 371-301-001
- 29498 Scoreboard
- 29457 Major League
- 20855 Sylvester Rd
- 29348 Tournament
- 29184 Tree House
- 29316 Fenway Park
- 0 Champion Unit SW25030940
- 29306 St Andrews
- 29282 First Green
- 29304 Bent Grass
- 29310 Linden Place
- 29306 Summer House Ln
- 30 Lakeview Terrace
- 29 Lakeview Terrace
- 32480 Mesa Dr
- 15643 Vista Way Unit 110
- 32130 Hemple St
- 15636 Vista Way Unit 104
- 5 Mesa Dr
- 29350 Wild Lilac
