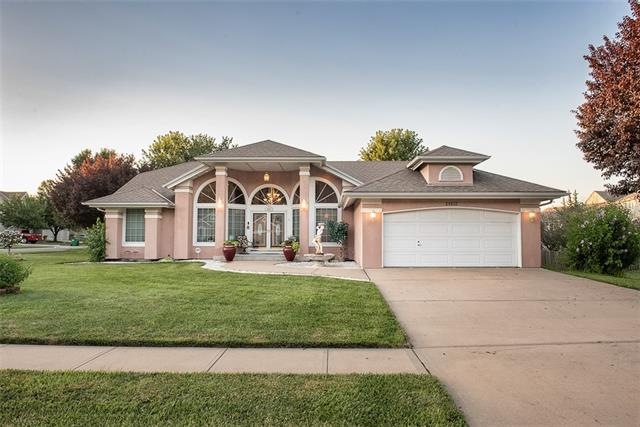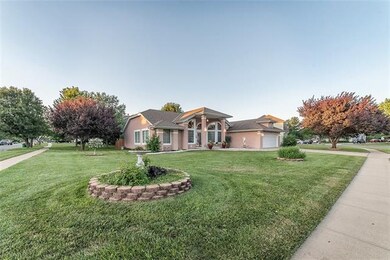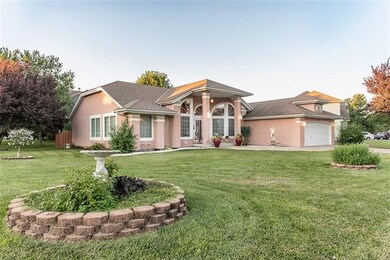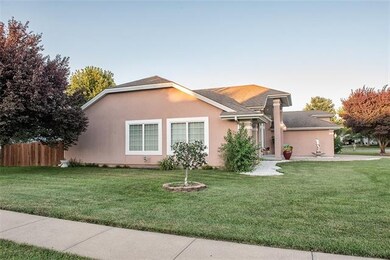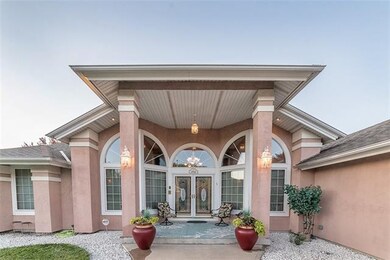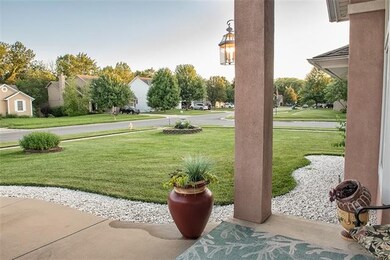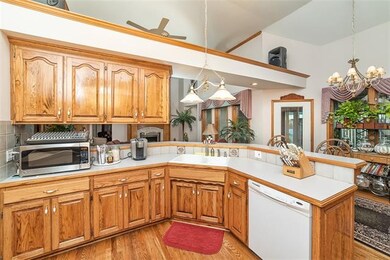
29612 W 185th St Gardner, KS 66030
Gardner-Edgerton NeighborhoodHighlights
- Spa
- Deck
- Vaulted Ceiling
- Custom Closet System
- Contemporary Architecture
- Whirlpool Bathtub
About This Home
As of March 2021Great ranch in MINT Condition!! One-of-a-kind with Personality! Upgrades at every turn! Central Vacuum System; Sprinkler System! 6-person Hot Tub in the Enclosed Sun Room with Sky Lights and Bar! Custom Window Coverings as well as Custom Fireplace with Mirrors! Master Bath is a dream come true with a double vanity, Whirlpool Tub, Separate Shower, and Built-In Laundry Chute to Laundry. Sump Pump has Battery Back-up; Home has many years of Built-In Storage racks, Attic with pull down stairs, Separate Tornado Shelter!! Bird Bath in Circle Flower Bed are Reserved! Seller is replacing the main bath toilet with a new one!
Last Agent to Sell the Property
Compass Realty Group License #BR00021576 Listed on: 02/22/2021

Co-Listed By
Sarah Coleman
Compass Realty Group License #00244820
Home Details
Home Type
- Single Family
Est. Annual Taxes
- $4,820
Lot Details
- 0.3 Acre Lot
- Corner Lot
- Level Lot
HOA Fees
- $22 Monthly HOA Fees
Parking
- 2 Car Attached Garage
- Inside Entrance
- Front Facing Garage
Home Design
- Contemporary Architecture
- Ranch Style House
- Composition Roof
- Stucco
Interior Spaces
- Wet Bar: Carpet, Ceiling Fan(s), Partial Window Coverings, Shower Over Tub, Double Vanity, Separate Shower And Tub, Walk-In Closet(s), Whirlpool Tub, Cathedral/Vaulted Ceiling, Built-in Features, Hardwood, Kitchen Island, Pantry, Wet Bar, Fireplace
- Built-In Features: Carpet, Ceiling Fan(s), Partial Window Coverings, Shower Over Tub, Double Vanity, Separate Shower And Tub, Walk-In Closet(s), Whirlpool Tub, Cathedral/Vaulted Ceiling, Built-in Features, Hardwood, Kitchen Island, Pantry, Wet Bar, Fireplace
- Vaulted Ceiling
- Ceiling Fan: Carpet, Ceiling Fan(s), Partial Window Coverings, Shower Over Tub, Double Vanity, Separate Shower And Tub, Walk-In Closet(s), Whirlpool Tub, Cathedral/Vaulted Ceiling, Built-in Features, Hardwood, Kitchen Island, Pantry, Wet Bar, Fireplace
- Skylights
- Shades
- Plantation Shutters
- Drapes & Rods
- Mud Room
- Entryway
- Great Room with Fireplace
- Family Room Downstairs
- Separate Formal Living Room
- Sitting Room
- Breakfast Room
- Formal Dining Room
- Sun or Florida Room
Kitchen
- Electric Oven or Range
- Dishwasher
- Granite Countertops
- Laminate Countertops
- Disposal
Flooring
- Wall to Wall Carpet
- Linoleum
- Laminate
- Stone
- Ceramic Tile
- Luxury Vinyl Plank Tile
- Luxury Vinyl Tile
Bedrooms and Bathrooms
- 4 Bedrooms
- Custom Closet System
- Cedar Closet: Carpet, Ceiling Fan(s), Partial Window Coverings, Shower Over Tub, Double Vanity, Separate Shower And Tub, Walk-In Closet(s), Whirlpool Tub, Cathedral/Vaulted Ceiling, Built-in Features, Hardwood, Kitchen Island, Pantry, Wet Bar, Fireplace
- Walk-In Closet: Carpet, Ceiling Fan(s), Partial Window Coverings, Shower Over Tub, Double Vanity, Separate Shower And Tub, Walk-In Closet(s), Whirlpool Tub, Cathedral/Vaulted Ceiling, Built-in Features, Hardwood, Kitchen Island, Pantry, Wet Bar, Fireplace
- Double Vanity
- Whirlpool Bathtub
- Carpet
Finished Basement
- Partial Basement
- Sub-Basement: Laundry
- Laundry in Basement
Outdoor Features
- Spa
- Deck
- Enclosed patio or porch
Schools
- Nike Elementary School
- Gardner Edgerton High School
Additional Features
- City Lot
- Central Air
Community Details
- Association fees include curbside recycling, trash pick up
- Sherman Lake Estates Subdivision
Listing and Financial Details
- Assessor Parcel Number CP790000004-0008
Ownership History
Purchase Details
Home Financials for this Owner
Home Financials are based on the most recent Mortgage that was taken out on this home.Purchase Details
Home Financials for this Owner
Home Financials are based on the most recent Mortgage that was taken out on this home.Similar Homes in Gardner, KS
Home Values in the Area
Average Home Value in this Area
Purchase History
| Date | Type | Sale Price | Title Company |
|---|---|---|---|
| Warranty Deed | -- | Continental Title Company | |
| Warranty Deed | -- | None Available |
Mortgage History
| Date | Status | Loan Amount | Loan Type |
|---|---|---|---|
| Open | $228,150 | VA | |
| Previous Owner | $235,000 | New Conventional |
Property History
| Date | Event | Price | Change | Sq Ft Price |
|---|---|---|---|---|
| 03/25/2021 03/25/21 | Sold | -- | -- | -- |
| 02/23/2021 02/23/21 | Pending | -- | -- | -- |
| 02/22/2021 02/22/21 | For Sale | $299,000 | -3.5% | $115 / Sq Ft |
| 02/27/2017 02/27/17 | Sold | -- | -- | -- |
| 01/04/2017 01/04/17 | Pending | -- | -- | -- |
| 06/18/2016 06/18/16 | For Sale | $310,000 | -- | $124 / Sq Ft |
Tax History Compared to Growth
Tax History
| Year | Tax Paid | Tax Assessment Tax Assessment Total Assessment is a certain percentage of the fair market value that is determined by local assessors to be the total taxable value of land and additions on the property. | Land | Improvement |
|---|---|---|---|---|
| 2024 | $4,820 | $39,284 | $7,940 | $31,344 |
| 2023 | $4,749 | $37,662 | $7,223 | $30,439 |
| 2022 | $4,665 | $36,559 | $6,744 | $29,815 |
| 2021 | $4,475 | $33,661 | $6,744 | $26,917 |
| 2020 | $4,636 | $34,040 | $6,126 | $27,914 |
| 2019 | $4,292 | $31,993 | $5,563 | $26,430 |
| 2018 | $3,927 | $28,692 | $5,053 | $23,639 |
| 2017 | $3,632 | $26,783 | $4,401 | $22,382 |
| 2016 | $3,408 | $24,966 | $4,401 | $20,565 |
| 2015 | $3,276 | $24,391 | $4,401 | $19,990 |
| 2013 | -- | $22,103 | $4,401 | $17,702 |
Agents Affiliated with this Home
-

Seller's Agent in 2021
Monte Boultinghouse
Compass Realty Group
(913) 963-2067
2 in this area
74 Total Sales
-
S
Seller Co-Listing Agent in 2021
Sarah Coleman
Compass Realty Group
-
A
Buyer's Agent in 2021
Ana Spradling
EXP Realty LLC
(913) 954-7123
5 in this area
297 Total Sales
-
B
Seller's Agent in 2017
Betty Keller Chanay
Kansas City Regional Homes Inc
Map
Source: Heartland MLS
MLS Number: 2306120
APN: CP79000004-0008
- 29604 W 185th St
- 18405 Oak St
- 18501 S Butternut St
- 127 Manor Place
- 856 S Juniper Terrace
- 380 W Acorn St
- 33095 W 183rd St
- 0 W 183rd St
- Lot 29 Sycamore St
- Lot 28 Sycamore St
- Lot 26 Sycamore St
- 560 S Juniper St
- 30280 W 191st St
- 15490 Waverly Rd
- 620 E Dogwood St
- 329 S Center St
- 183rd 56 Hwy
- 131 E Warren St
- 236 W Park St
- 117 W Main St
