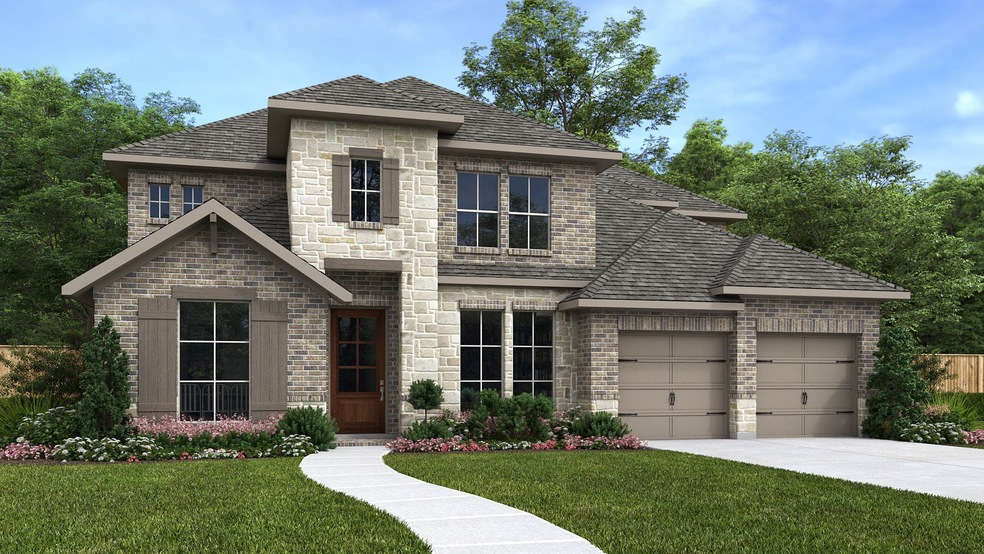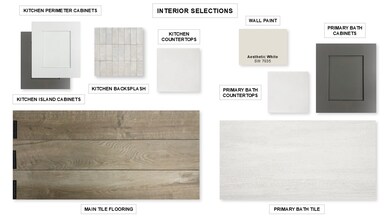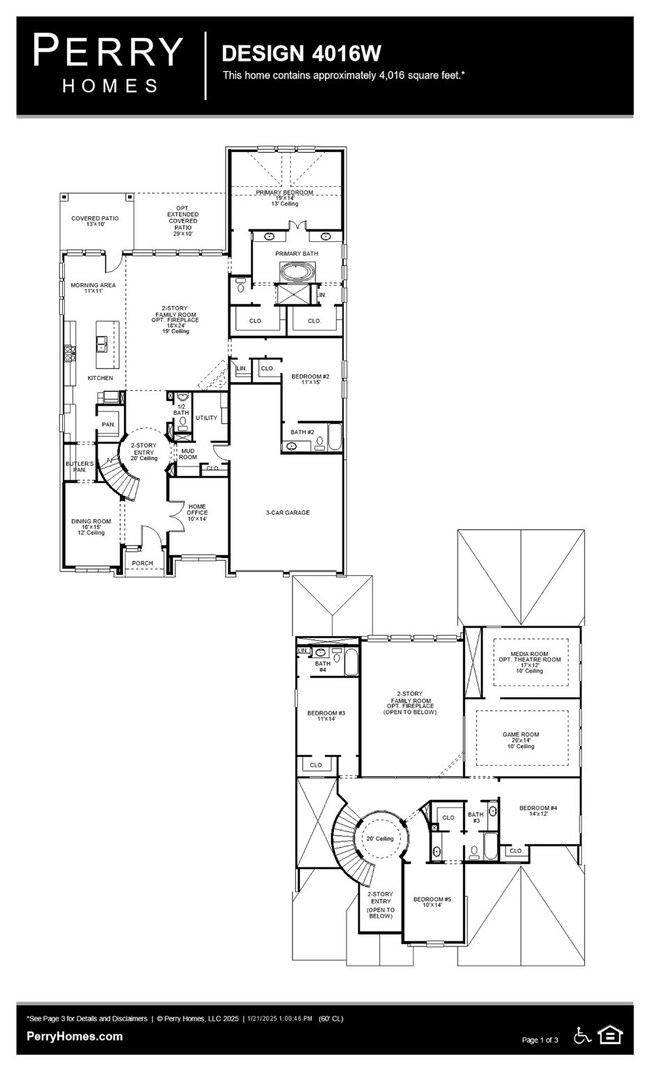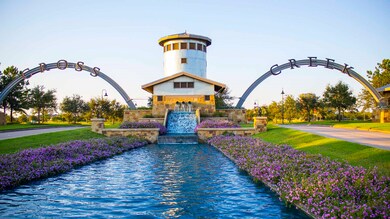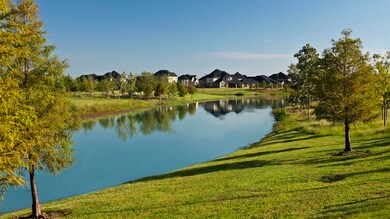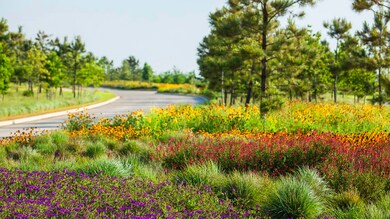
29614 Twisted Tree Trail Fulshear, TX 77441
Cross Creek Ranch NeighborhoodEstimated payment $5,404/month
Highlights
- Tennis Courts
- Home Theater
- Maid or Guest Quarters
- Dean Leaman Junior High School Rated A
- Under Construction
- Deck
About This Home
Elegant two-story design featuring a 20-foot rotunda ceiling. Home office with French doors and formal dining room set at entry. Spacious family room with a 19-foot ceiling and a wall of windows. Kitchen features a large island with built-in seating space, walk-in pantry and a Butler's pantry. Private primary suite boasts a curved wall of windows. Primary bath includes a freestanding tub, separate glass-enclosed shower, dual vanities and two large walk-in closets. Downstairs guest suite with a full bath and walk-in closet. Upstairs game room with an adjoining theatre room. Secondary bedrooms, a linen closet and a Hollywood bath complete the second floor. Extended covered backyard patio. Mud room just off the three-car garage with additional garage bay space.
Home Details
Home Type
- Single Family
Year Built
- Built in 2025 | Under Construction
Lot Details
- 8,774 Sq Ft Lot
- Southwest Facing Home
- Back Yard Fenced
- Sprinkler System
HOA Fees
- $125 Monthly HOA Fees
Parking
- 3 Car Attached Garage
Home Design
- Traditional Architecture
- Slab Foundation
- Composition Roof
- Stone Siding
- Stucco
Interior Spaces
- 4,016 Sq Ft Home
- 2-Story Property
- High Ceiling
- Ceiling Fan
- Formal Entry
- Family Room Off Kitchen
- Breakfast Room
- Dining Room
- Home Theater
- Home Office
- Game Room
- Utility Room
- Washer and Electric Dryer Hookup
- Fire and Smoke Detector
Kitchen
- Walk-In Pantry
- Butlers Pantry
- Electric Oven
- Gas Cooktop
- Microwave
- Dishwasher
- Kitchen Island
- Quartz Countertops
- Disposal
Flooring
- Carpet
- Tile
Bedrooms and Bathrooms
- 5 Bedrooms
- En-Suite Primary Bedroom
- Maid or Guest Quarters
- Double Vanity
- Single Vanity
- Hollywood Bathroom
- Separate Shower
Eco-Friendly Details
- ENERGY STAR Qualified Appliances
- Energy-Efficient HVAC
- Energy-Efficient Thermostat
Outdoor Features
- Tennis Courts
- Deck
- Covered patio or porch
Schools
- Viola Gilmore Randle Elementary School
- Leaman Junior High School
- Fulshear High School
Utilities
- Central Heating and Cooling System
- Heating System Uses Gas
- Programmable Thermostat
Community Details
Overview
- Ccmc Community Association Mgmt Association, Phone Number (281) 344-9882
- Built by Perry Homes
- Cross Creek Ranch Subdivision
Recreation
- Community Pool
Map
Home Values in the Area
Average Home Value in this Area
Tax History
| Year | Tax Paid | Tax Assessment Tax Assessment Total Assessment is a certain percentage of the fair market value that is determined by local assessors to be the total taxable value of land and additions on the property. | Land | Improvement |
|---|---|---|---|---|
| 2024 | -- | $46,200 | -- | -- |
Property History
| Date | Event | Price | Change | Sq Ft Price |
|---|---|---|---|---|
| 04/21/2025 04/21/25 | Pending | -- | -- | -- |
| 04/15/2025 04/15/25 | Price Changed | $800,900 | +0.1% | $199 / Sq Ft |
| 04/11/2025 04/11/25 | Price Changed | $799,900 | -1.8% | $199 / Sq Ft |
| 03/06/2025 03/06/25 | For Sale | $814,900 | -- | $203 / Sq Ft |
Similar Homes in Fulshear, TX
Source: Houston Association of REALTORS®
MLS Number: 17517665
APN: 2709-08-003-0110-901
- 29706 Loblolly View Ln
- 5503 Holly Hollow Ln
- 29515 Highland Meadow Dr
- 5662 Amber Brook Ln
- 5722 Logan Ridge Ln
- 5667 Foggy Vine Ct
- 29527 Highland Meadow Dr
- 29531 Highland Meadow Dr
- 5619 Logan Ridge Ln
- 5415 Twisted Tree Ct
- 29543 Highland Meadow Dr
- 29610 Twisted Tree Trail
- 5406 Twisted Tree Ct
- 29618 Twisted Tree Trail
- 29706 Juniper Ranch Rd
- 29627 Highland Meadow Dr
- 29639 Mahogany View Ln
- 29614 Sterling Knoll Dr
- 29135 Brooks Valley Dr
- 29126 Brooks Valley Dr
