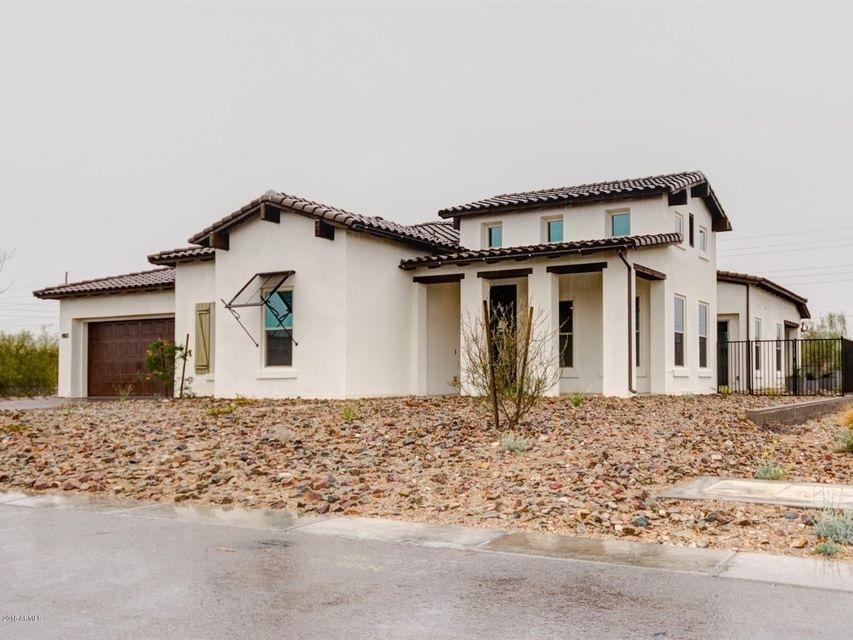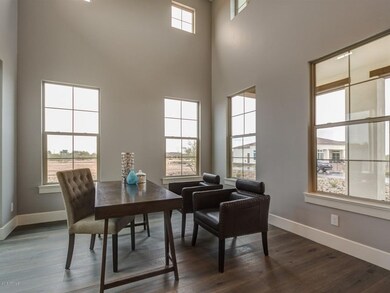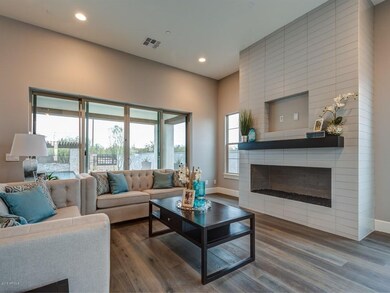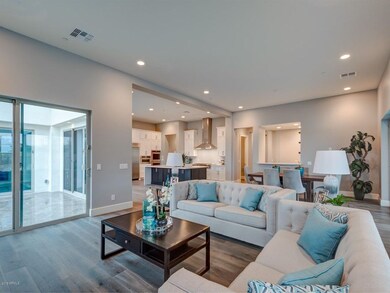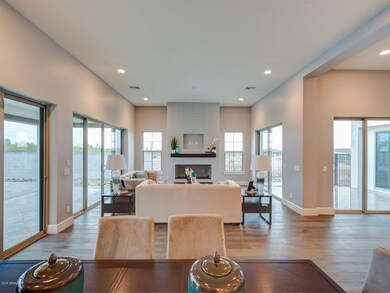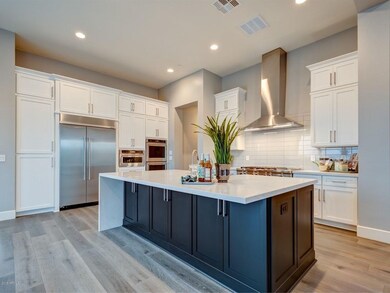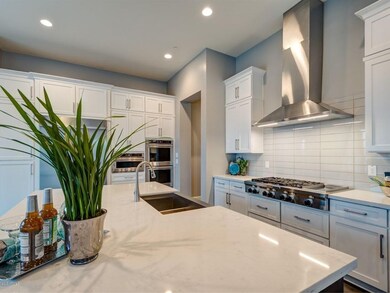
29615 N 55th Place Cave Creek, AZ 85331
Desert View NeighborhoodHighlights
- Private Pool
- Gated Community
- 1 Fireplace
- Horseshoe Trails Elementary School Rated A
- 0.42 Acre Lot
- Granite Countertops
About This Home
As of July 2025Over $111,000 of Options at NO Cost! Brand NEW Energy-Efficient Luxury home ready NOW! This massive Milan plan has a beautiful gourmet kitchen with open layout to the great room and dining room. Includes a courtyard that leads out from the kitchen. Each bedrooms comes with its own private bathrooms and walk-in closets. The luxurious master suite includes an expansive walk-in closet. 3-car tandem garage allows for extra storage space. Enjoy the backyard pool! If fabulous shopping and dining are on your list of must-haves, you'll absolutely cherish living at Bellissima with the Desert Ridge, High Street District, & Scottsdale 101 shopping centers nearby. Known for their energy saving features, our homes help you live a healthier and quieter lifestyle, while saving you thousands of dollars on utility bills.
Last Agent to Sell the Property
Meritage Homes of Arizona, Inc License #BR549667000 Listed on: 08/14/2017
Home Details
Home Type
- Single Family
Est. Annual Taxes
- $7,000
Year Built
- Built in 2017
Lot Details
- 0.42 Acre Lot
- Private Streets
- Wrought Iron Fence
- Front Yard Sprinklers
- Sprinklers on Timer
- Private Yard
HOA Fees
- $209 Monthly HOA Fees
Parking
- 3 Car Direct Access Garage
- Tandem Parking
- Garage Door Opener
Home Design
- Wood Frame Construction
- Spray Foam Insulation
- Tile Roof
- Concrete Roof
- Low Volatile Organic Compounds (VOC) Products or Finishes
- Stucco
Interior Spaces
- 2,950 Sq Ft Home
- 1-Story Property
- Wet Bar
- 1 Fireplace
- Double Pane Windows
- ENERGY STAR Qualified Windows with Low Emissivity
- Fire Sprinkler System
Kitchen
- Breakfast Bar
- Gas Cooktop
- Kitchen Island
- Granite Countertops
Flooring
- Carpet
- Tile
Bedrooms and Bathrooms
- 3 Bedrooms
- Primary Bathroom is a Full Bathroom
- 3.5 Bathrooms
- Dual Vanity Sinks in Primary Bathroom
- Bathtub With Separate Shower Stall
Eco-Friendly Details
- No or Low VOC Paint or Finish
Outdoor Features
- Private Pool
- Patio
Schools
- Horseshoe Trails Elementary School
- Sonoran Trails Middle School
- Cactus Shadows High School
Utilities
- Refrigerated Cooling System
- Zoned Heating
- Water Softener
- High Speed Internet
- Cable TV Available
Listing and Financial Details
- Tax Lot 11
- Assessor Parcel Number 211-89-658
Community Details
Overview
- Association fees include ground maintenance, street maintenance
- Bellissima Association, Phone Number (480) 595-9374
- Built by Monterey Homes
- Bellissima Subdivision, Milan Floorplan
Recreation
- Community Playground
- Bike Trail
Security
- Gated Community
Ownership History
Purchase Details
Home Financials for this Owner
Home Financials are based on the most recent Mortgage that was taken out on this home.Purchase Details
Home Financials for this Owner
Home Financials are based on the most recent Mortgage that was taken out on this home.Similar Homes in Cave Creek, AZ
Home Values in the Area
Average Home Value in this Area
Purchase History
| Date | Type | Sale Price | Title Company |
|---|---|---|---|
| Warranty Deed | $1,850,000 | Fidelity National Title Agency | |
| Special Warranty Deed | $800,000 | Carefree Title Agency Inc |
Mortgage History
| Date | Status | Loan Amount | Loan Type |
|---|---|---|---|
| Open | $1,387,500 | Construction |
Property History
| Date | Event | Price | Change | Sq Ft Price |
|---|---|---|---|---|
| 07/28/2025 07/28/25 | Sold | $1,575,000 | -7.1% | $535 / Sq Ft |
| 06/11/2025 06/11/25 | Pending | -- | -- | -- |
| 05/29/2025 05/29/25 | Price Changed | $1,695,000 | -3.1% | $576 / Sq Ft |
| 05/12/2025 05/12/25 | Price Changed | $1,749,000 | -2.8% | $594 / Sq Ft |
| 04/28/2025 04/28/25 | Price Changed | $1,799,000 | -1.4% | $611 / Sq Ft |
| 04/15/2025 04/15/25 | Price Changed | $1,824,000 | -1.4% | $620 / Sq Ft |
| 04/08/2025 04/08/25 | For Sale | $1,849,000 | 0.0% | $628 / Sq Ft |
| 04/05/2025 04/05/25 | Off Market | $1,849,000 | -- | -- |
| 01/20/2025 01/20/25 | For Sale | $1,849,000 | -0.1% | $628 / Sq Ft |
| 09/22/2023 09/22/23 | Sold | $1,850,000 | 0.0% | $629 / Sq Ft |
| 08/23/2023 08/23/23 | For Sale | $1,850,000 | 0.0% | $629 / Sq Ft |
| 08/19/2023 08/19/23 | Off Market | $1,850,000 | -- | -- |
| 08/03/2023 08/03/23 | For Sale | $1,850,000 | 0.0% | $629 / Sq Ft |
| 08/03/2023 08/03/23 | Off Market | $1,850,000 | -- | -- |
| 03/22/2019 03/22/19 | Sold | $800,000 | -3.0% | $271 / Sq Ft |
| 02/21/2019 02/21/19 | Pending | -- | -- | -- |
| 02/06/2019 02/06/19 | Price Changed | $824,995 | -2.9% | $280 / Sq Ft |
| 10/25/2018 10/25/18 | Price Changed | $849,995 | -5.6% | $288 / Sq Ft |
| 10/09/2018 10/09/18 | Price Changed | $899,995 | -3.4% | $305 / Sq Ft |
| 09/27/2018 09/27/18 | Price Changed | $931,995 | -0.2% | $316 / Sq Ft |
| 08/01/2018 08/01/18 | Price Changed | $933,528 | +0.1% | $316 / Sq Ft |
| 07/31/2018 07/31/18 | Price Changed | $932,528 | +0.3% | $316 / Sq Ft |
| 07/03/2018 07/03/18 | Price Changed | $929,618 | +0.2% | $315 / Sq Ft |
| 06/26/2018 06/26/18 | Price Changed | $927,995 | +0.9% | $315 / Sq Ft |
| 06/13/2018 06/13/18 | Price Changed | $919,995 | +0.9% | $312 / Sq Ft |
| 06/06/2018 06/06/18 | Price Changed | $911,495 | +1.0% | $309 / Sq Ft |
| 06/01/2018 06/01/18 | Price Changed | $902,915 | +0.3% | $306 / Sq Ft |
| 05/30/2018 05/30/18 | Price Changed | $899,995 | -0.3% | $305 / Sq Ft |
| 05/23/2018 05/23/18 | Price Changed | $902,495 | +0.3% | $306 / Sq Ft |
| 05/04/2018 05/04/18 | Price Changed | $899,995 | -2.7% | $305 / Sq Ft |
| 05/04/2018 05/04/18 | Price Changed | $924,995 | -2.8% | $314 / Sq Ft |
| 05/02/2018 05/02/18 | Price Changed | $951,995 | +0.9% | $323 / Sq Ft |
| 04/13/2018 04/13/18 | Price Changed | $943,617 | +0.2% | $320 / Sq Ft |
| 03/30/2018 03/30/18 | Price Changed | $941,495 | +1.0% | $319 / Sq Ft |
| 02/28/2018 02/28/18 | Price Changed | $931,995 | +0.3% | $316 / Sq Ft |
| 02/02/2018 02/02/18 | Price Changed | $928,995 | +0.4% | $315 / Sq Ft |
| 01/12/2018 01/12/18 | Price Changed | $924,995 | -0.8% | $314 / Sq Ft |
| 11/03/2017 11/03/17 | Price Changed | $932,528 | +0.3% | $316 / Sq Ft |
| 10/27/2017 10/27/17 | Price Changed | $929,995 | -0.2% | $315 / Sq Ft |
| 10/20/2017 10/20/17 | Price Changed | $931,439 | +0.2% | $316 / Sq Ft |
| 09/08/2017 09/08/17 | Price Changed | $929,995 | -0.1% | $315 / Sq Ft |
| 09/01/2017 09/01/17 | Price Changed | $931,105 | +13.6% | $316 / Sq Ft |
| 08/25/2017 08/25/17 | Price Changed | $819,995 | -0.5% | $278 / Sq Ft |
| 08/18/2017 08/18/17 | Price Changed | $824,275 | +0.5% | $279 / Sq Ft |
| 08/14/2017 08/14/17 | For Sale | $819,995 | -- | $278 / Sq Ft |
Tax History Compared to Growth
Tax History
| Year | Tax Paid | Tax Assessment Tax Assessment Total Assessment is a certain percentage of the fair market value that is determined by local assessors to be the total taxable value of land and additions on the property. | Land | Improvement |
|---|---|---|---|---|
| 2025 | $3,676 | $63,788 | -- | -- |
| 2024 | $4,007 | $60,750 | -- | -- |
| 2023 | $4,007 | $87,110 | $17,420 | $69,690 |
| 2022 | $3,901 | $70,800 | $14,160 | $56,640 |
| 2021 | $4,098 | $70,120 | $14,020 | $56,100 |
| 2020 | $4,001 | $66,110 | $13,220 | $52,890 |
| 2019 | $3,867 | $66,110 | $13,220 | $52,890 |
| 2018 | $2,978 | $10,530 | $10,530 | $0 |
| 2017 | $598 | $9,855 | $9,855 | $0 |
| 2016 | $589 | $10,185 | $10,185 | $0 |
Agents Affiliated with this Home
-
C
Seller's Agent in 2025
Cara Ovis
RETSY
-
K
Seller Co-Listing Agent in 2025
Kehaulani Smith
RETSY
-
J
Buyer's Agent in 2025
Jessica Musbach
Pro Star Realty
-
S
Buyer Co-Listing Agent in 2025
Steve McKamey
Pro Star Realty
-
N
Seller's Agent in 2023
Nicole Demas
Berkshire Hathaway HomeServices Arizona Properties
-
T
Buyer's Agent in 2023
Teresa Eliason
Berkshire Hathaway HomeServices Arizona Properties
Map
Source: Arizona Regional Multiple Listing Service (ARMLS)
MLS Number: 5646350
APN: 211-89-658
- 5420 E Duane Ln
- 29835 N 56th St
- 5434 E Barwick Dr
- 5820 E Morning Vista Ln
- 5630 E Peak View Rd
- 30009 N 58th St
- 5428 E Windstone Trail
- 5243 E Windstone Trail
- 29816 N 51st Place
- 30406 N 54th St
- 5911 E Peak View Rd
- 28602 N 58th St
- 5110 E Peak View Rd
- 5005 E Baker Dr
- 5748 E Moura Dr
- 5237 E Montgomery Rd
- 5110 E Mark Ln
- 5133 E Juana Ct
- 5125 E Juana Ct
- 5141 E Rancho Tierra Dr
