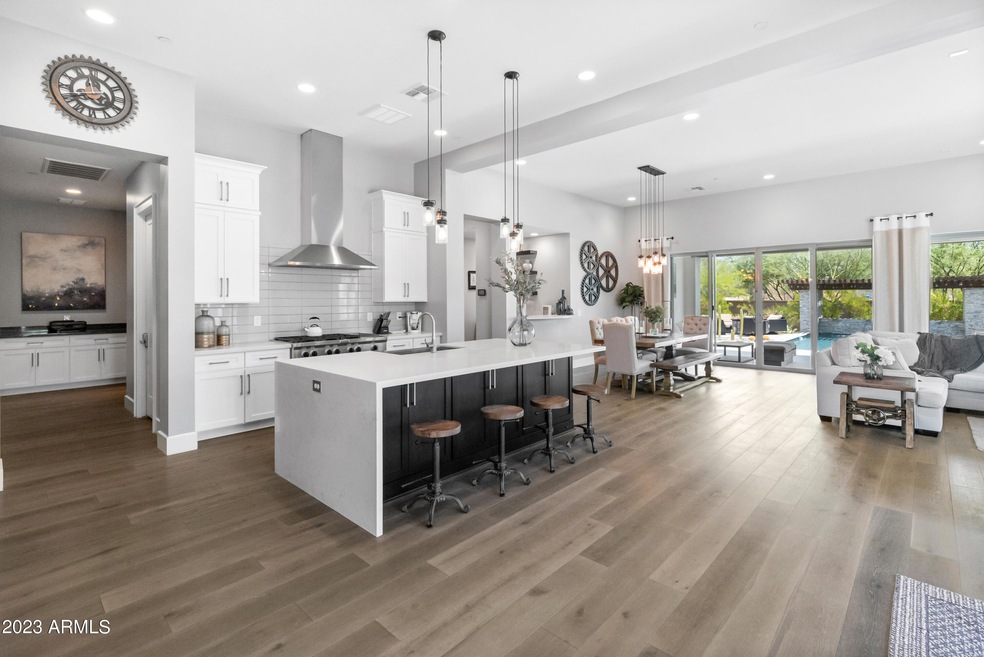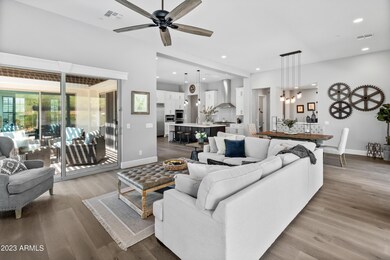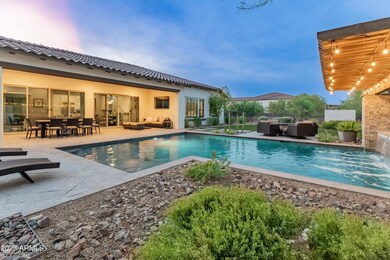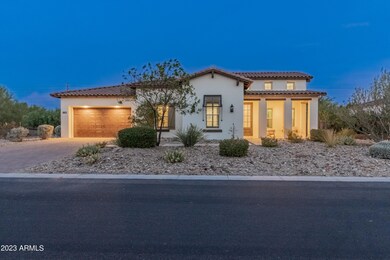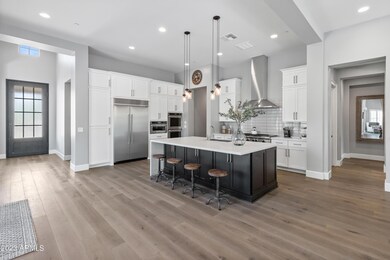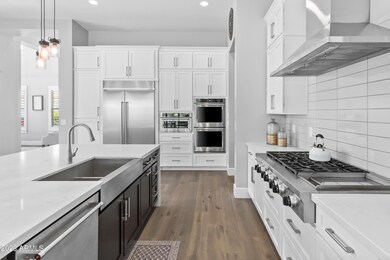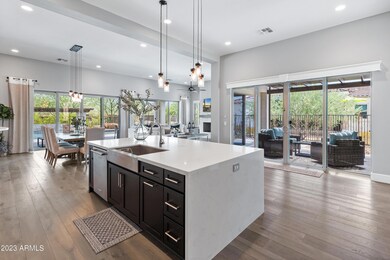
29615 N 55th Place Cave Creek, AZ 85331
Desert View NeighborhoodHighlights
- Heated Pool
- Gated Community
- Wood Flooring
- Horseshoe Trails Elementary School Rated A
- 0.42 Acre Lot
- Granite Countertops
About This Home
As of July 2025This beautiful home offers a perfect blend of modern living and serene surroundings, making it an ideal retreat from the bustling city life.
Situated on a generous lot, this residence boasts a well-maintained landscape that adds to the curb appeal. As you step inside, you'll be greeted by a spacious and open floor plan, featuring high ceilings and an abundance of natural light that creates a warm and inviting atmosphere.
The main living area is adorned with elegant finishes and features, including a cozy fireplace, and large windows that provide picturesque views of the surrounding natural beauty. The kitchen is a chef's dream, equipped with high-end stainless steel appliances, granite countertops, and ample storage space. This home offers multiple living spaces, including a versatile den that can be used as a home office or entertainment area. The generously sized bedrooms are havens of comfort and relaxation, each with its own unique charm. The master suite is particularly luxurious, complete with a spa-like ensuite bathroom featuring dual sinks, a soaking tub, and a separate shower.
Step outside to the backyard oasis, where you'll find a covered patio that's perfect for al fresco dining and entertaining guests as well as a heated pool. The expansive backyard offers plenty of space for outdoor activities and is an excellent canvas for creating your own personalized outdoor retreat.
Located in the desirable Cave Creek area, this property provides easy access to local amenities, shops, restaurants, and recreational opportunities. Enjoy the tranquility and beauty of the desert while still being within reach of the vibrant city life.
Last Agent to Sell the Property
Berkshire Hathaway HomeServices Arizona Properties License #SA685234000 Listed on: 08/03/2023

Last Buyer's Agent
Berkshire Hathaway HomeServices Arizona Properties License #SA703538000

Home Details
Home Type
- Single Family
Est. Annual Taxes
- $3,901
Year Built
- Built in 2017
Lot Details
- 0.42 Acre Lot
- Desert faces the front of the property
- Private Streets
- Wrought Iron Fence
- Block Wall Fence
- Artificial Turf
- Front and Back Yard Sprinklers
- Sprinklers on Timer
- Private Yard
HOA Fees
- $300 Monthly HOA Fees
Parking
- 3 Car Direct Access Garage
- 2 Open Parking Spaces
- Tandem Garage
- Garage Door Opener
Home Design
- Wood Frame Construction
- Spray Foam Insulation
- Tile Roof
- Concrete Roof
- Low Volatile Organic Compounds (VOC) Products or Finishes
- Stucco
Interior Spaces
- 2,943 Sq Ft Home
- 1-Story Property
- Wet Bar
- Ceiling Fan
- Gas Fireplace
- Double Pane Windows
- ENERGY STAR Qualified Windows with Low Emissivity
Kitchen
- Breakfast Bar
- Gas Cooktop
- Built-In Microwave
- Kitchen Island
- Granite Countertops
Flooring
- Wood
- Carpet
- Tile
Bedrooms and Bathrooms
- 3 Bedrooms
- Primary Bathroom is a Full Bathroom
- 3.5 Bathrooms
- Bathtub With Separate Shower Stall
Eco-Friendly Details
- ENERGY STAR Qualified Equipment
- No or Low VOC Paint or Finish
Outdoor Features
- Heated Pool
- Patio
Schools
- Horseshoe Trails Elementary School
- Sonoran Trails Middle School
- Cactus Shadows High School
Utilities
- Zoned Heating and Cooling System
- High Speed Internet
- Cable TV Available
Listing and Financial Details
- Tax Lot 11
- Assessor Parcel Number 211-89-658
Community Details
Overview
- Association fees include ground maintenance, street maintenance
- Amcor Association, Phone Number (480) 530-5251
- Built by Monterey Homes
- Bellissima Subdivision
Recreation
- Community Playground
- Bike Trail
Security
- Gated Community
Ownership History
Purchase Details
Home Financials for this Owner
Home Financials are based on the most recent Mortgage that was taken out on this home.Purchase Details
Home Financials for this Owner
Home Financials are based on the most recent Mortgage that was taken out on this home.Similar Homes in Cave Creek, AZ
Home Values in the Area
Average Home Value in this Area
Purchase History
| Date | Type | Sale Price | Title Company |
|---|---|---|---|
| Warranty Deed | $1,850,000 | Fidelity National Title Agency | |
| Special Warranty Deed | $800,000 | Carefree Title Agency Inc |
Mortgage History
| Date | Status | Loan Amount | Loan Type |
|---|---|---|---|
| Open | $1,387,500 | Construction |
Property History
| Date | Event | Price | Change | Sq Ft Price |
|---|---|---|---|---|
| 07/28/2025 07/28/25 | Sold | $1,575,000 | -7.1% | $535 / Sq Ft |
| 06/11/2025 06/11/25 | Pending | -- | -- | -- |
| 05/29/2025 05/29/25 | Price Changed | $1,695,000 | -3.1% | $576 / Sq Ft |
| 05/12/2025 05/12/25 | Price Changed | $1,749,000 | -2.8% | $594 / Sq Ft |
| 04/28/2025 04/28/25 | Price Changed | $1,799,000 | -1.4% | $611 / Sq Ft |
| 04/15/2025 04/15/25 | Price Changed | $1,824,000 | -1.4% | $620 / Sq Ft |
| 04/08/2025 04/08/25 | For Sale | $1,849,000 | 0.0% | $628 / Sq Ft |
| 04/05/2025 04/05/25 | Off Market | $1,849,000 | -- | -- |
| 01/20/2025 01/20/25 | For Sale | $1,849,000 | -0.1% | $628 / Sq Ft |
| 09/22/2023 09/22/23 | Sold | $1,850,000 | 0.0% | $629 / Sq Ft |
| 08/23/2023 08/23/23 | For Sale | $1,850,000 | 0.0% | $629 / Sq Ft |
| 08/19/2023 08/19/23 | Off Market | $1,850,000 | -- | -- |
| 08/03/2023 08/03/23 | For Sale | $1,850,000 | 0.0% | $629 / Sq Ft |
| 08/03/2023 08/03/23 | Off Market | $1,850,000 | -- | -- |
| 03/22/2019 03/22/19 | Sold | $800,000 | -3.0% | $271 / Sq Ft |
| 02/21/2019 02/21/19 | Pending | -- | -- | -- |
| 02/06/2019 02/06/19 | Price Changed | $824,995 | -2.9% | $280 / Sq Ft |
| 10/25/2018 10/25/18 | Price Changed | $849,995 | -5.6% | $288 / Sq Ft |
| 10/09/2018 10/09/18 | Price Changed | $899,995 | -3.4% | $305 / Sq Ft |
| 09/27/2018 09/27/18 | Price Changed | $931,995 | -0.2% | $316 / Sq Ft |
| 08/01/2018 08/01/18 | Price Changed | $933,528 | +0.1% | $316 / Sq Ft |
| 07/31/2018 07/31/18 | Price Changed | $932,528 | +0.3% | $316 / Sq Ft |
| 07/03/2018 07/03/18 | Price Changed | $929,618 | +0.2% | $315 / Sq Ft |
| 06/26/2018 06/26/18 | Price Changed | $927,995 | +0.9% | $315 / Sq Ft |
| 06/13/2018 06/13/18 | Price Changed | $919,995 | +0.9% | $312 / Sq Ft |
| 06/06/2018 06/06/18 | Price Changed | $911,495 | +1.0% | $309 / Sq Ft |
| 06/01/2018 06/01/18 | Price Changed | $902,915 | +0.3% | $306 / Sq Ft |
| 05/30/2018 05/30/18 | Price Changed | $899,995 | -0.3% | $305 / Sq Ft |
| 05/23/2018 05/23/18 | Price Changed | $902,495 | +0.3% | $306 / Sq Ft |
| 05/04/2018 05/04/18 | Price Changed | $899,995 | -2.7% | $305 / Sq Ft |
| 05/04/2018 05/04/18 | Price Changed | $924,995 | -2.8% | $314 / Sq Ft |
| 05/02/2018 05/02/18 | Price Changed | $951,995 | +0.9% | $323 / Sq Ft |
| 04/13/2018 04/13/18 | Price Changed | $943,617 | +0.2% | $320 / Sq Ft |
| 03/30/2018 03/30/18 | Price Changed | $941,495 | +1.0% | $319 / Sq Ft |
| 02/28/2018 02/28/18 | Price Changed | $931,995 | +0.3% | $316 / Sq Ft |
| 02/02/2018 02/02/18 | Price Changed | $928,995 | +0.4% | $315 / Sq Ft |
| 01/12/2018 01/12/18 | Price Changed | $924,995 | -0.8% | $314 / Sq Ft |
| 11/03/2017 11/03/17 | Price Changed | $932,528 | +0.3% | $316 / Sq Ft |
| 10/27/2017 10/27/17 | Price Changed | $929,995 | -0.2% | $315 / Sq Ft |
| 10/20/2017 10/20/17 | Price Changed | $931,439 | +0.2% | $316 / Sq Ft |
| 09/08/2017 09/08/17 | Price Changed | $929,995 | -0.1% | $315 / Sq Ft |
| 09/01/2017 09/01/17 | Price Changed | $931,105 | +13.6% | $316 / Sq Ft |
| 08/25/2017 08/25/17 | Price Changed | $819,995 | -0.5% | $278 / Sq Ft |
| 08/18/2017 08/18/17 | Price Changed | $824,275 | +0.5% | $279 / Sq Ft |
| 08/14/2017 08/14/17 | For Sale | $819,995 | -- | $278 / Sq Ft |
Tax History Compared to Growth
Tax History
| Year | Tax Paid | Tax Assessment Tax Assessment Total Assessment is a certain percentage of the fair market value that is determined by local assessors to be the total taxable value of land and additions on the property. | Land | Improvement |
|---|---|---|---|---|
| 2025 | $3,676 | $63,788 | -- | -- |
| 2024 | $4,007 | $60,750 | -- | -- |
| 2023 | $4,007 | $87,110 | $17,420 | $69,690 |
| 2022 | $3,901 | $70,800 | $14,160 | $56,640 |
| 2021 | $4,098 | $70,120 | $14,020 | $56,100 |
| 2020 | $4,001 | $66,110 | $13,220 | $52,890 |
| 2019 | $3,867 | $66,110 | $13,220 | $52,890 |
| 2018 | $2,978 | $10,530 | $10,530 | $0 |
| 2017 | $598 | $9,855 | $9,855 | $0 |
| 2016 | $589 | $10,185 | $10,185 | $0 |
Agents Affiliated with this Home
-
C
Seller's Agent in 2025
Cara Ovis
RETSY
-
K
Seller Co-Listing Agent in 2025
Kehaulani Smith
RETSY
-
J
Buyer's Agent in 2025
Jessica Musbach
Pro Star Realty
-
S
Buyer Co-Listing Agent in 2025
Steve McKamey
Pro Star Realty
-
N
Seller's Agent in 2023
Nicole Demas
Berkshire Hathaway HomeServices Arizona Properties
-
T
Buyer's Agent in 2023
Teresa Eliason
Berkshire Hathaway HomeServices Arizona Properties
Map
Source: Arizona Regional Multiple Listing Service (ARMLS)
MLS Number: 6587696
APN: 211-89-658
- 5420 E Duane Ln
- 29835 N 56th St
- 5434 E Barwick Dr
- 5820 E Morning Vista Ln
- 5630 E Peak View Rd
- 30009 N 58th St
- 5428 E Windstone Trail
- 5243 E Windstone Trail
- 29816 N 51st Place
- 30406 N 54th St
- 5911 E Peak View Rd
- 28602 N 58th St
- 5110 E Peak View Rd
- 5005 E Baker Dr
- 5748 E Moura Dr
- 5237 E Montgomery Rd
- 5110 E Mark Ln
- 5133 E Juana Ct
- 5125 E Juana Ct
- 5141 E Rancho Tierra Dr
