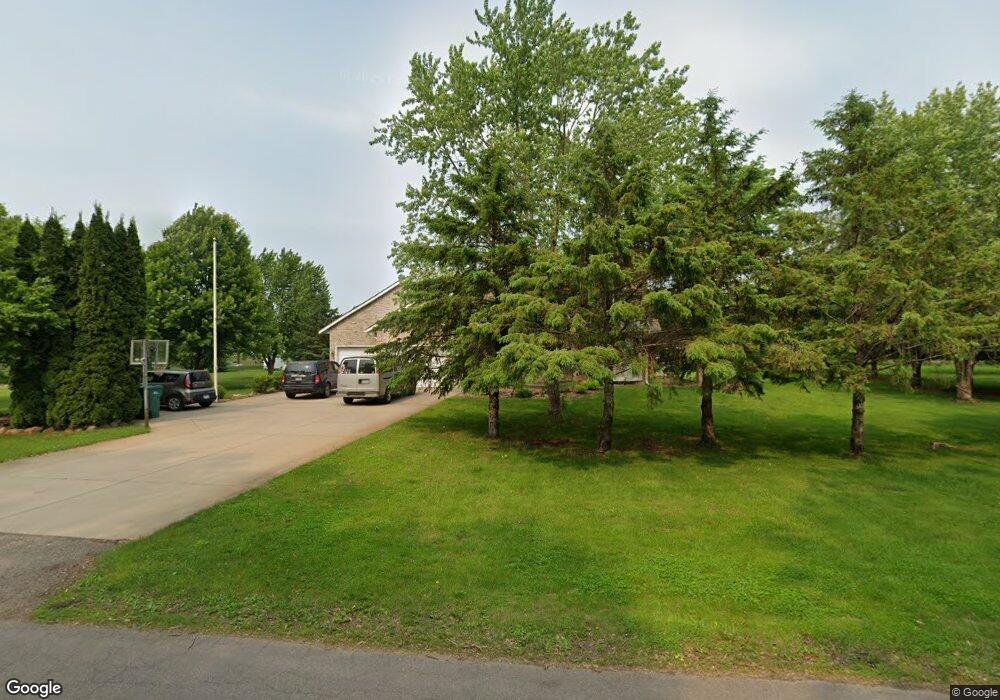29616 Gerlach Way Cannon Falls, MN 55009
Estimated Value: $480,000 - $629,121
4
Beds
4
Baths
3,693
Sq Ft
$155/Sq Ft
Est. Value
About This Home
This home is located at 29616 Gerlach Way, Cannon Falls, MN 55009 and is currently estimated at $572,780, approximately $155 per square foot. 29616 Gerlach Way is a home located in Dakota County with nearby schools including Randolph Elementary School and Randolph High School.
Ownership History
Date
Name
Owned For
Owner Type
Purchase Details
Closed on
Oct 11, 2019
Sold by
Razon Susan and Razon Pedro
Bought by
Slyke Adam J Van and Slyke Tonya N Van
Current Estimated Value
Home Financials for this Owner
Home Financials are based on the most recent Mortgage that was taken out on this home.
Original Mortgage
$413,096
Outstanding Balance
$361,148
Interest Rate
3.4%
Mortgage Type
VA
Estimated Equity
$211,632
Purchase Details
Closed on
Apr 23, 2012
Sold by
Federal National Mortgage Association
Bought by
Soutor Susan
Home Financials for this Owner
Home Financials are based on the most recent Mortgage that was taken out on this home.
Original Mortgage
$266,750
Interest Rate
4.08%
Mortgage Type
New Conventional
Purchase Details
Closed on
Feb 3, 2012
Sold by
Larson Scott J and Larson Lynette R
Bought by
Wells Fargo Bank Na
Purchase Details
Closed on
Dec 5, 2006
Sold by
Larson Scott J and Larson Lynette R
Bought by
Wells Fargo Bank Na
Purchase Details
Closed on
Nov 28, 2005
Sold by
Yule Loretta R and Yule Tyrone C
Bought by
Larson Scott J and Larson Lynette R
Purchase Details
Closed on
Jul 10, 2002
Sold by
Kimmes Laurie L
Bought by
Ricci Loretta R and Yule Tyrine C
Create a Home Valuation Report for This Property
The Home Valuation Report is an in-depth analysis detailing your home's value as well as a comparison with similar homes in the area
Home Values in the Area
Average Home Value in this Area
Purchase History
| Date | Buyer | Sale Price | Title Company |
|---|---|---|---|
| Slyke Adam J Van | $399,900 | Knight Barry United Llc | |
| Slyke Adam J Van | $399,900 | Knight Barry United Llc | |
| Soutor Susan | -- | None Available | |
| Soutor Susan | -- | None Available | |
| Wells Fargo Bank Na | $286,340 | None Available | |
| Wells Fargo Bank Na | $286,340 | None Available | |
| Wells Fargo Bank Na | $286,340 | None Available | |
| Wells Fargo Bank Na | $286,340 | None Available | |
| Larson Scott J | $356,500 | -- | |
| Larson Scott J | $356,500 | -- | |
| Ricci Loretta R | $195,000 | -- | |
| Ricci Loretta R | $195,000 | -- |
Source: Public Records
Mortgage History
| Date | Status | Borrower | Loan Amount |
|---|---|---|---|
| Open | Slyke Adam J Van | $413,096 | |
| Previous Owner | Soutor Susan | $266,750 |
Source: Public Records
Tax History Compared to Growth
Tax History
| Year | Tax Paid | Tax Assessment Tax Assessment Total Assessment is a certain percentage of the fair market value that is determined by local assessors to be the total taxable value of land and additions on the property. | Land | Improvement |
|---|---|---|---|---|
| 2024 | $3,390 | $563,400 | $99,400 | $464,000 |
| 2023 | $3,390 | $590,300 | $101,800 | $488,500 |
| 2022 | $2,720 | $522,600 | $100,800 | $421,800 |
| 2021 | $2,720 | $419,000 | $84,000 | $335,000 |
| 2020 | $2,430 | $397,100 | $68,100 | $329,000 |
| 2019 | $2,618 | $365,000 | $64,900 | $300,100 |
| 2018 | $2,338 | $374,300 | $64,900 | $309,400 |
| 2017 | $2,393 | $344,200 | $57,900 | $286,300 |
| 2016 | $2,363 | $348,800 | $55,100 | $293,700 |
| 2015 | $2,106 | $313,740 | $52,712 | $261,028 |
| 2014 | -- | $296,518 | $52,389 | $244,129 |
| 2013 | -- | $279,841 | $49,446 | $230,395 |
Source: Public Records
Map
Nearby Homes
- 6800 296th St E
- 28800 Gaylord Ave
- 30931 Highway 19 Blvd
- 29430 Endress Way
- 29789 20th Avenue Way
- 1101 Mill St W
- 900 Hoffman St W
- 700 State St W
- 201 8th St N
- TBD 3rd St
- 616 3rd St SW
- 501 2nd St SW
- 102 Bavarian Cir
- 201 2nd St N
- 107 Mill St W
- 307 1st St N
- 100 Barkley Cir W
- 4944 280th St E
- 212 Ridgecrest Dr
- 205 Evergreen Dr E
- 29616 29616 Gerlach Way
- 29620 Gerlach Way
- 29572 Gerlach Way
- 29621 Gerlach Way
- 29607 Gerlach Way
- 29635 Gerlach Way
- 29627 Gerlach Way
- 29643 Gerlach Way
- 29522 Gerlach Way
- 29589 Gerlach Way
- 29655 Gerlach Way
- 29649 Gerlach Way
- 29663 Gerlach Way
- 29663 29663 Gerlach Way
- 29663 Gerlach Way
- 29545 29545 Gerlach-Way-
- 29545 Gerlach Way
- 29671 Gerlach Way
- 29688 Gerlach Way
- 29537 Gerlach Way
