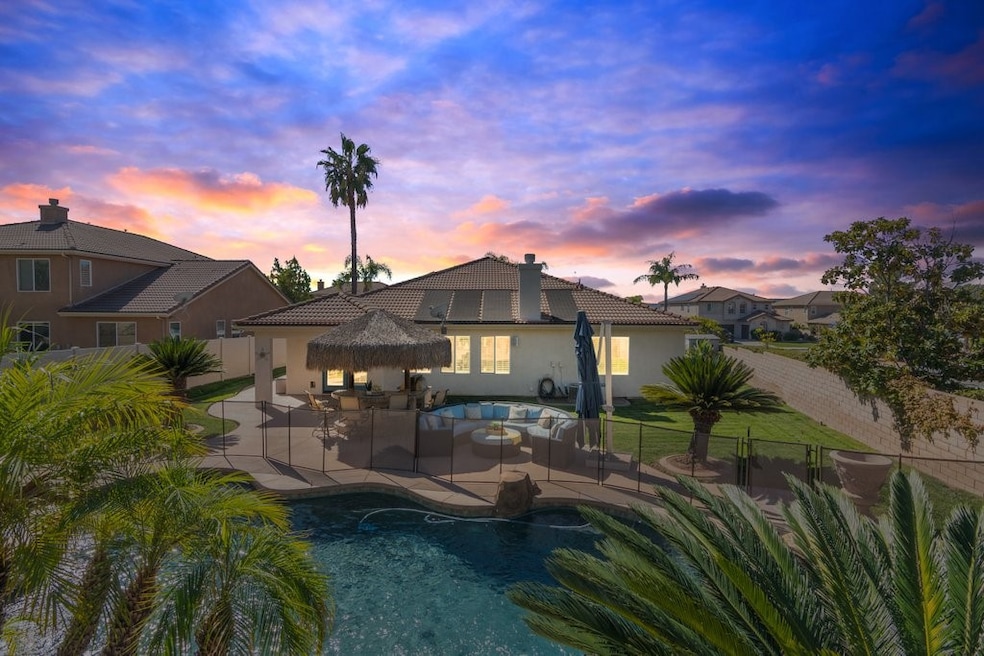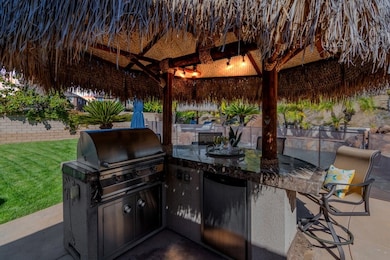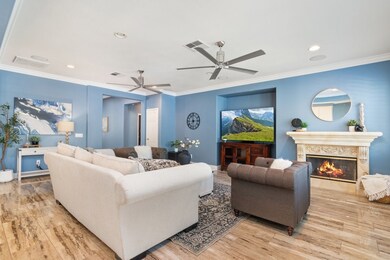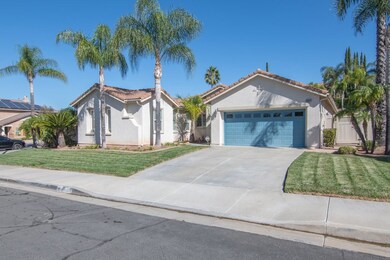29616 Royal Burgh Dr Murrieta, CA 92563
Murrieta Hot Springs NeighborhoodEstimated payment $5,492/month
Highlights
- Golf Course Community
- Home Theater
- Primary Bedroom Suite
- Monte Vista Elementary School Rated A-
- Cabana
- 0.35 Acre Lot
About This Home
Cancel the vacation ticket! Discover this resort-style living in this rare single-story home on a 0.35-acre corner lot in the Golf Club at Rancho California. Designed for flexibility and function, this property includes a private casita with its own exterior entrance and full bath, perfect for guests, extended living, or a private office. The main residence offers three bedrooms plus a versatile den, along with a luxurious primary suite featuring a double walk-in shower, heated towel rack, and custom walk-in closet.
Inside, you’ll find fresh interior paint, crown molding, and an open-concept floor plan that connects the kitchen, dining, and living areas. The kitchen showcases shaker-style cabinetry, granite countertops, dual ovens, a five-burner cooktop, and designer lighting, ideal for everyday cooking and entertaining alike. The formal dining area is currently styled as a billiards lounge, offering a seamless transition for gatherings and celebrations.
Step outside to your private backyard oasis with a sparkling pool featuring a slide and water features, an attached spa, pergola-covered seating, lush tropical landscaping, and a built-in BBQ beneath a palapa bar. Additional upgrades include home solar, pool solar, a central vacuum system, epoxy-finished garage floors, and a large potential RV location. An outdoor shed provides extra storage space for tools and seasonal gear.
This property combines privacy, space, and convenience, located just minutes from shopping centers, top-rated schools, and major freeways. With no HOA and low taxes, this exceptional home delivers the best of Murrieta living in one of the area’s most desirable golf-course communities.
Listing Agent
MM Realty Brokerage Phone: 951-423-4050 License #02156246 Listed on: 11/01/2025
Open House Schedule
-
Sunday, November 02, 202512:00 to 3:00 pm11/2/2025 12:00:00 PM +00:0011/2/2025 3:00:00 PM +00:00Add to Calendar
Home Details
Home Type
- Single Family
Est. Annual Taxes
- $8,778
Year Built
- Built in 2003
Lot Details
- 0.35 Acre Lot
- Vinyl Fence
- Block Wall Fence
- Sprinkler System
- Lawn
- Density is up to 1 Unit/Acre
Parking
- 2 Car Attached Garage
- Parking Available
- Two Garage Doors
- Driveway
- RV Potential
Home Design
- Entry on the 1st floor
- Slab Foundation
- Fire Rated Drywall
- Spanish Tile Roof
- Stucco
Interior Spaces
- 2,809 Sq Ft Home
- 1-Story Property
- Open Floorplan
- Wired For Sound
- Crown Molding
- Ceiling Fan
- Recessed Lighting
- Gas Fireplace
- Formal Entry
- Family Room with Fireplace
- Family Room Off Kitchen
- Living Room
- Dining Room
- Home Theater
- Home Office
- Tile Flooring
- Property Views
Kitchen
- Open to Family Room
- Breakfast Bar
- Double Oven
- Gas Cooktop
- Microwave
- Dishwasher
- Kitchen Island
- Granite Countertops
Bedrooms and Bathrooms
- 4 Main Level Bedrooms
- Primary Bedroom Suite
- Walk-In Closet
- Remodeled Bathroom
- Maid or Guest Quarters
- In-Law or Guest Suite
- 3 Full Bathrooms
- Dual Vanity Sinks in Primary Bathroom
- Bathtub with Shower
- Walk-in Shower
Laundry
- Laundry Room
- Dryer
- Washer
Home Security
- Carbon Monoxide Detectors
- Fire and Smoke Detector
Pool
- Cabana
- Heated Spa
- Heated Pool
- Solar Heated Spa
- Fence Around Pool
- Solar Heated Pool
Outdoor Features
- Covered Patio or Porch
- Exterior Lighting
Utilities
- Central Heating and Cooling System
Listing and Financial Details
- Tax Lot 25
- Tax Tract Number 29224
- Assessor Parcel Number 908420012
- $2,027 per year additional tax assessments
Community Details
Overview
- No Home Owners Association
Recreation
- Golf Course Community
Map
Home Values in the Area
Average Home Value in this Area
Tax History
| Year | Tax Paid | Tax Assessment Tax Assessment Total Assessment is a certain percentage of the fair market value that is determined by local assessors to be the total taxable value of land and additions on the property. | Land | Improvement |
|---|---|---|---|---|
| 2025 | $8,778 | $626,807 | $130,331 | $496,476 |
| 2023 | $8,778 | $602,470 | $125,271 | $477,199 |
| 2022 | $8,753 | $590,658 | $122,815 | $467,843 |
| 2021 | $8,041 | $527,888 | $109,177 | $418,711 |
| 2020 | $7,396 | $471,328 | $97,479 | $373,849 |
| 2019 | $7,240 | $457,600 | $94,640 | $362,960 |
| 2018 | $7,040 | $440,000 | $91,000 | $349,000 |
| 2017 | $6,816 | $418,000 | $87,000 | $331,000 |
| 2016 | $6,822 | $416,000 | $87,000 | $329,000 |
| 2015 | $6,646 | $399,000 | $83,000 | $316,000 |
| 2014 | $6,094 | $362,000 | $75,000 | $287,000 |
Property History
| Date | Event | Price | List to Sale | Price per Sq Ft |
|---|---|---|---|---|
| 11/01/2025 11/01/25 | For Sale | $909,500 | -- | $324 / Sq Ft |
Purchase History
| Date | Type | Sale Price | Title Company |
|---|---|---|---|
| Interfamily Deed Transfer | -- | None Available | |
| Interfamily Deed Transfer | -- | Commonwealth Land Title Co | |
| Grant Deed | $402,000 | North American Title Co |
Mortgage History
| Date | Status | Loan Amount | Loan Type |
|---|---|---|---|
| Open | $464,000 | Stand Alone Refi Refinance Of Original Loan | |
| Previous Owner | $321,450 | Purchase Money Mortgage | |
| Closed | $60,200 | No Value Available |
Source: California Regional Multiple Listing Service (CRMLS)
MLS Number: SW25250079
APN: 908-420-012
- 38653 Falkirk Dr
- 38612 Members Club Dr
- 29441 Via la Plaza
- 38552 Members Club Dr
- 38369 Augusta Dr
- 29880 Pinehurst Dr
- 38337 Augusta Dr
- 29583 Serenity Ln
- 29905 Cherry Hill Dr
- 30095 Mickelson Way
- 29406 Green Side Ct
- 38254 Willowick Dr
- 30005 Mickelson Way
- 39071 Agua Vista
- 29170 Via Princesa
- 29649 Troon Ct
- 29115 Via Princesa
- 29120 Calle Cisne
- 29562 Troon Ct
- 29118 Calle Potro
- 38728 Falkirk Dr
- 38245 Murrieta Hot Springs Rd
- 38422 Clearbrook Dr
- 39261 Delhaven St
- 39058 Agua Vista
- 38729 Clearbrook Dr
- 28878 Calle Del Lago Unit A
- 26900 Winchester Creek Ave
- 28166 Via Princesa Unit 1
- 28166 Via Princesa Unit 2
- 39790 Monarch Dr
- 30299 Island Bay Unit D
- 30345 Buccaneer Unit D
- 39161 Flamingo Bay
- 39348 Colony Union St
- 39723 Clements Way
- 30455 Buccaneer Bay Unit A
- 26928 Montseratt Ct
- 39687 Columbia Union Dr Unit C
- 39760 Rustic Glen Dr







