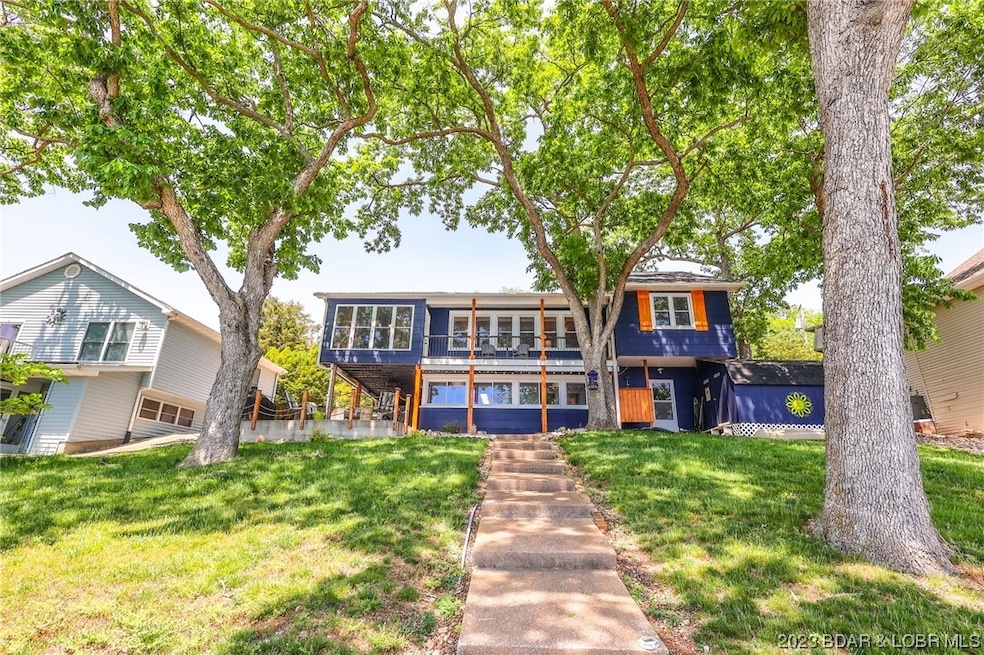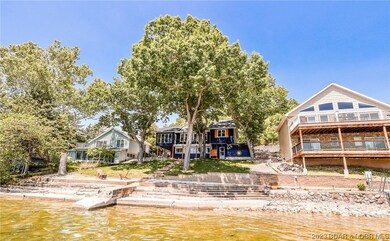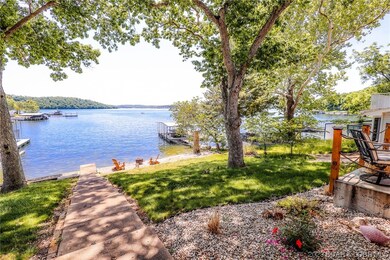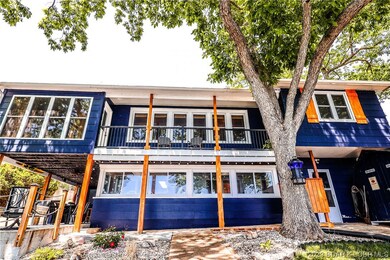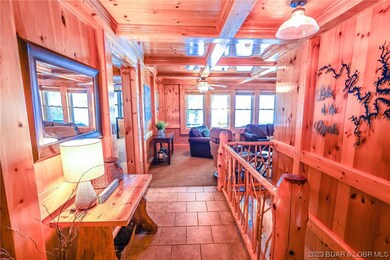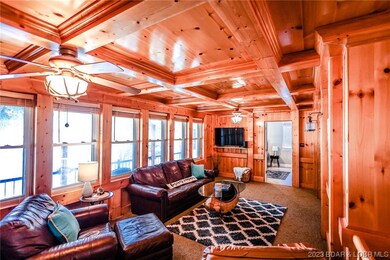
29618 Coffman Beach Rd Rocky Mount, MO 65072
Rocky Mount NeighborhoodEstimated Value: $546,283 - $627,000
Highlights
- Lake Front
- Property fronts a channel
- Hydromassage or Jetted Bathtub
- Boat Ramp
- Deck
- Attic
About This Home
As of August 2023Large concrete dock w/ a 14x40 slip being added!! Views for miles & perfect for full time, weekenders & even investors for vacation rentals. Completely renovated with a newly added en-suite will check all the boxes. Coffered ceilings w/ the charm of yesteryear meets today's styles. A spacious & beautiful living room showcasing views of Lake of the Ozarks. Main level bedrooms with fresh paint & flooring, an updated guest bathroom & stunning primary suite with gorgeous bath & custom walk in closet. The lower level features a newly renovated kitchen, dining area all w/ fresh flooring, renovated bathroom, pantry, laundry & shop area The exterior has all been done & is ready to go. Open & covered patios, main level deck, fresh exterior paint, new roof, a fun outdoor shower, handy storage shed, all on a very gentle lot. A flat driveway w/ extra parking is a hard find at the lake. Located steps away is Coffman Beach Conservation Area & boat ramp allowing for convenience & overflow parking
Last Agent to Sell the Property
EXP Realty, LLC License #2007005756 Listed on: 05/18/2023

Home Details
Home Type
- Single Family
Est. Annual Taxes
- $1,577
Year Built
- 1975
Lot Details
- Lot Dimensions are 72x150x85x125
- Property fronts a channel
- Lake Front
- Home fronts a seawall
- Level Lot
Home Design
- Updated or Remodeled
- Poured Concrete
- Shingle Roof
- Architectural Shingle Roof
- Wood Siding
Interior Spaces
- 1,840 Sq Ft Home
- 2-Story Property
- Furnished
- Coffered Ceiling
- Tray Ceiling
- Ceiling Fan
- 1 Fireplace
- Window Treatments
- Tile Flooring
- Storm Doors
- Property Views
- Attic
Kitchen
- Stove
- Range
- Microwave
- Dishwasher
- Disposal
Bedrooms and Bathrooms
- 4 Bedrooms
- Walk-In Closet
- 3 Full Bathrooms
- Hydromassage or Jetted Bathtub
- Walk-in Shower
Laundry
- Dryer
- Washer
Partially Finished Basement
- Walk-Out Basement
- Basement Fills Entire Space Under The House
Parking
- Carport
- Driveway
Accessible Home Design
- Low Threshold Shower
Outdoor Features
- Boat Ramp
- Deck
- Covered patio or porch
- Shed
Utilities
- Ductless Heating Or Cooling System
- Forced Air Heating and Cooling System
- Heating System Uses Wood
- Private Water Source
- Well
- Water Softener is Owned
- Septic Tank
- Cable TV Available
Listing and Financial Details
- Exclusions: see exclusion list, side by side and the majority of the tools in the shop will not convey
- Assessor Parcel Number 213006400000008000
Ownership History
Purchase Details
Home Financials for this Owner
Home Financials are based on the most recent Mortgage that was taken out on this home.Purchase Details
Purchase Details
Similar Homes in Rocky Mount, MO
Home Values in the Area
Average Home Value in this Area
Purchase History
| Date | Buyer | Sale Price | Title Company |
|---|---|---|---|
| Voss Nathan G | -- | Sunrise Abstracting | |
| Beachwoods Llc | -- | New Title Company Name | |
| Ashlock Steve W | -- | -- |
Mortgage History
| Date | Status | Borrower | Loan Amount |
|---|---|---|---|
| Open | Voss Nathan G | $452,000 | |
| Previous Owner | Alexander Jay R | $133,600 | |
| Previous Owner | Alexander Jay | $182,500 |
Property History
| Date | Event | Price | Change | Sq Ft Price |
|---|---|---|---|---|
| 08/04/2023 08/04/23 | Sold | -- | -- | -- |
| 05/18/2023 05/18/23 | For Sale | $565,000 | -- | $307 / Sq Ft |
Tax History Compared to Growth
Tax History
| Year | Tax Paid | Tax Assessment Tax Assessment Total Assessment is a certain percentage of the fair market value that is determined by local assessors to be the total taxable value of land and additions on the property. | Land | Improvement |
|---|---|---|---|---|
| 2023 | $1,566 | $33,160 | $7,790 | $25,370 |
| 2022 | $1,577 | $33,160 | $7,791 | $25,369 |
| 2021 | $1,574 | $33,156 | $9,453 | $23,703 |
| 2020 | $1,496 | $31,350 | $9,340 | $22,010 |
| 2019 | $1,495 | $31,350 | $9,340 | $22,010 |
| 2018 | $1,515 | $31,350 | $0 | $0 |
| 2017 | $1,449 | $31,350 | $0 | $0 |
| 2016 | $1,358 | $29,360 | $0 | $0 |
| 2015 | $1,316 | $29,360 | $0 | $0 |
| 2013 | $1,316 | $29,360 | $0 | $0 |
Agents Affiliated with this Home
-
Dee Dee Jacobs

Seller's Agent in 2023
Dee Dee Jacobs
EXP Realty, LLC
(573) 216-0809
18 in this area
392 Total Sales
-
Janet Phillips
J
Buyer's Agent in 2023
Janet Phillips
Keller Williams L.O. Realty
(573) 280-4267
18 in this area
32 Total Sales
Map
Source: Bagnell Dam Association of REALTORS®
MLS Number: 3553364
APN: 213006400000008000
- 29829 Sheldy Dr
- 29540 Inspiration Point
- 29143 Hall Rd
- 29455 Highway Y
- 30178 Lullabye Dr
- 18340 Holiday Valley Dr
- 30052 Meadow Dr
- 30020 Cool Valley Rd
- TBD Eagle Dr
- 30031 Oak Knoll Rd
- TBD Maplewood Dr
- 29430 Towering Oak Ln
- 30856 Eagle Point Cir
- 29620 Oklaterre Unit 304
- 19580 Wonderland Rd
- 0 Hwy Y Unit 3567268
- 20227 Forest Point Dr Unit 412
- 31268 Lakeview Dr
- 30718 Honeysuckle Rd
- 28960 E Gibson Point
- 29618 Coffman Beach Rd
- 29610 Coffman Beach Rd
- 29624 Coffman Beach Rd
- 29626 Coffman Beach Rd
- 29562 Inspiration Point
- 0 Inspiration Point
- 000 Inspiration Point
- 29816 Sheldy Dr
- 29823 Sheldy Dr
- 29567 Inspiration Point
- 29823 Sheldy Dr
- 29823 Shellady
- 29829 Shellady Dr
- 29829 Shellady Dr
- 29824 Sheldy Dr
- 29564 Inspiration Point
- 29566 Inspiration Point
- 29569 Inspiration Point
- 29556 Inspiration Point
- 29842 Shelladay Dr
