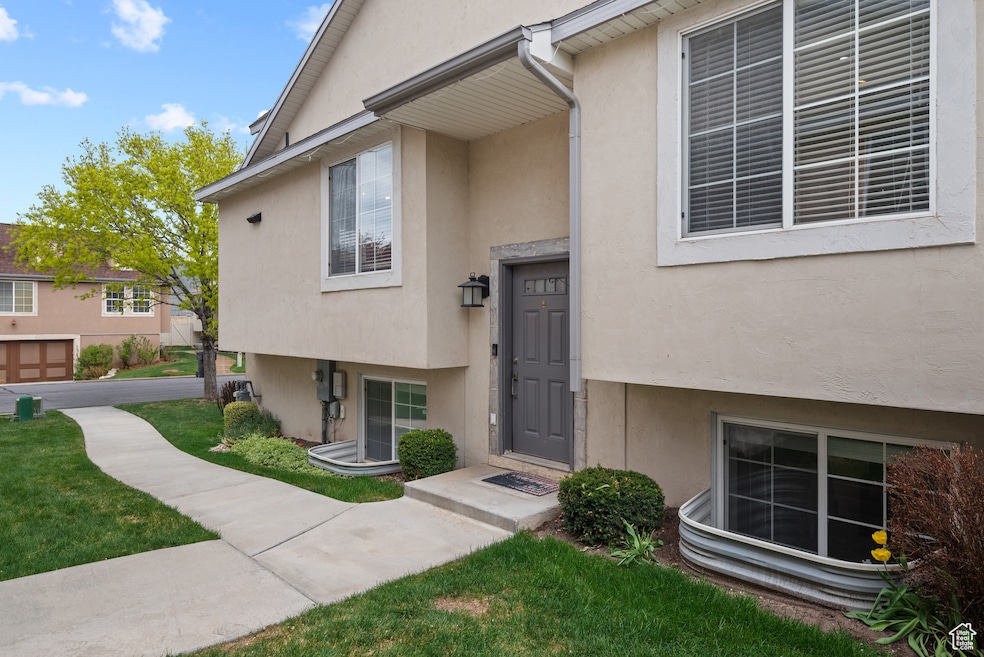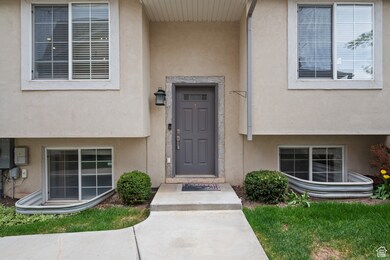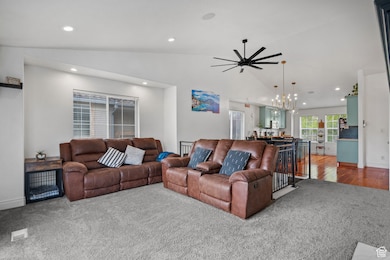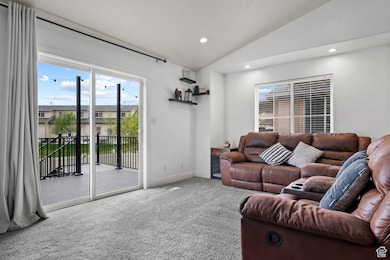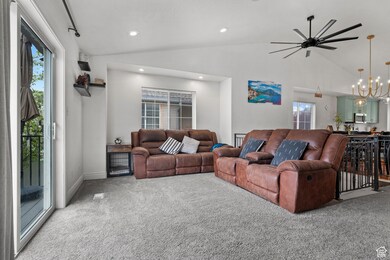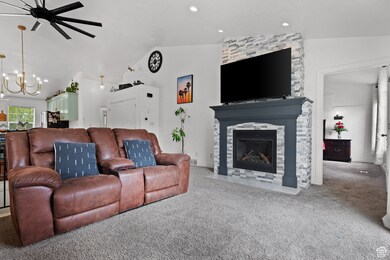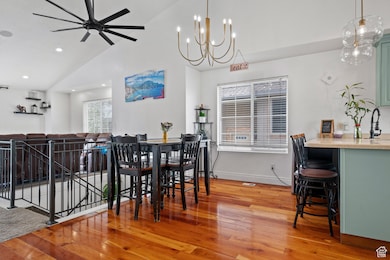
2962 E Somerset Dr Spanish Fork, UT 84660
Estimated payment $2,712/month
Highlights
- Gated Community
- Mature Trees
- Vaulted Ceiling
- Maple Ridge Elementary Rated A-
- Mountain View
- Main Floor Primary Bedroom
About This Home
Seller is offering $10,000 towards buyer's concessions. Looking for privacy, comfort, and views? This twin home in Somerset Village has it all! Nestled in a gated community in Spanish Fork, this beautifully maintained 4-bedroom, 3-bathroom home offers an open and functional floor plan filled with natural light. Enjoy vaulted ceilings, a cozy fireplace, and a stylish kitchen with stainless steel appliances. The spacious family room flows seamlessly to a brand-new deck and a fully fenced backyard that backs to open space-perfect for relaxing or entertaining. Wake up to stunning mountain views and take advantage of being just minutes from schools, shopping, and dining. The 2-car garage and quiet setting provide both convenience and peace of mind. Whether you're upsizing or looking for your forever home, this gem offers space, style, and serenity in one of Spanish Fork's most desirable communities. Don't miss it!
Listing Agent
Ivan Navincopa
Blue Key Realty, LLC License #6285869 Listed on: 04/22/2025
Co-Listing Agent
Freddy Villanueva Torres
Blue Key Realty, LLC License #11845659
Townhouse Details
Home Type
- Townhome
Est. Annual Taxes
- $2,087
Year Built
- Built in 2005
Lot Details
- 2,178 Sq Ft Lot
- Property is Fully Fenced
- Landscaped
- Sprinkler System
- Mature Trees
HOA Fees
- $135 Monthly HOA Fees
Parking
- 2 Car Attached Garage
Home Design
- Split Level Home
- Twin Home
- Asphalt
- Stucco
Interior Spaces
- 2,087 Sq Ft Home
- 2-Story Property
- Vaulted Ceiling
- 1 Fireplace
- Double Pane Windows
- Blinds
- Sliding Doors
- Mountain Views
- Natural lighting in basement
Kitchen
- Range Hood
- Portable Dishwasher
- Disposal
Flooring
- Carpet
- Laminate
- Tile
Bedrooms and Bathrooms
- 4 Bedrooms | 2 Main Level Bedrooms
- Primary Bedroom on Main
- Walk-In Closet
- 3 Full Bathrooms
Outdoor Features
- Porch
Schools
- Spanish Oaks Elementary School
- Diamond Fork Middle School
- Maple Mountain High School
Utilities
- Forced Air Heating and Cooling System
- Natural Gas Connected
Listing and Financial Details
- Exclusions: Dryer, Gas Grill/BBQ, Washer, Water Softener: Own
- Assessor Parcel Number 66-047-0091
Community Details
Overview
- Tpm Association, Phone Number (801) 375-6719
- Somerset Village Subdivision
Recreation
- Community Playground
- Snow Removal
Pet Policy
- Pets Allowed
Additional Features
- Picnic Area
- Gated Community
Map
Home Values in the Area
Average Home Value in this Area
Tax History
| Year | Tax Paid | Tax Assessment Tax Assessment Total Assessment is a certain percentage of the fair market value that is determined by local assessors to be the total taxable value of land and additions on the property. | Land | Improvement |
|---|---|---|---|---|
| 2024 | $2,087 | $215,105 | $0 | $0 |
| 2023 | $2,099 | $216,590 | $0 | $0 |
| 2022 | $1,952 | $197,560 | $0 | $0 |
| 2021 | $1,726 | $279,500 | $65,000 | $214,500 |
| 2020 | $1,629 | $256,400 | $65,000 | $191,400 |
| 2019 | $1,492 | $247,000 | $65,000 | $182,000 |
| 2018 | $1,394 | $223,200 | $65,000 | $158,200 |
| 2017 | $1,395 | $120,010 | $0 | $0 |
| 2016 | $1,196 | $101,530 | $0 | $0 |
| 2015 | $1,167 | $97,900 | $0 | $0 |
| 2014 | $1,143 | $96,250 | $0 | $0 |
Property History
| Date | Event | Price | Change | Sq Ft Price |
|---|---|---|---|---|
| 05/29/2025 05/29/25 | Pending | -- | -- | -- |
| 05/20/2025 05/20/25 | Price Changed | $430,000 | -1.1% | $206 / Sq Ft |
| 05/13/2025 05/13/25 | Price Changed | $435,000 | -1.1% | $208 / Sq Ft |
| 04/21/2025 04/21/25 | For Sale | $440,000 | -- | $211 / Sq Ft |
Purchase History
| Date | Type | Sale Price | Title Company |
|---|---|---|---|
| Special Warranty Deed | -- | None Listed On Document | |
| Warranty Deed | -- | Provo Land Title | |
| Warranty Deed | -- | New Title Company Name | |
| Warranty Deed | -- | New Title Company Name | |
| Interfamily Deed Transfer | -- | Title Guarantee | |
| Warranty Deed | -- | Meridian Title Co | |
| Interfamily Deed Transfer | -- | Title Guarantee | |
| Warranty Deed | -- | United West Title | |
| Interfamily Deed Transfer | -- | Accommodation | |
| Interfamily Deed Transfer | -- | Inwest Title Services Inc | |
| Interfamily Deed Transfer | -- | Equity Title Orem Blvd | |
| Interfamily Deed Transfer | -- | Equity Title Orem Blvd | |
| Interfamily Deed Transfer | -- | Utah First Title Insurance | |
| Warranty Deed | -- | Pro Title & Escrow Inc |
Mortgage History
| Date | Status | Loan Amount | Loan Type |
|---|---|---|---|
| Previous Owner | $620,910 | New Conventional | |
| Previous Owner | $0 | New Conventional | |
| Previous Owner | $337,500 | New Conventional | |
| Previous Owner | $337,500 | New Conventional | |
| Previous Owner | $251,300 | New Conventional | |
| Previous Owner | $246,490 | FHA | |
| Previous Owner | $245,471 | FHA | |
| Previous Owner | $190,522 | FHA | |
| Previous Owner | $199,447 | FHA | |
| Previous Owner | $198,331 | New Conventional | |
| Previous Owner | $139,504 | Fannie Mae Freddie Mac | |
| Previous Owner | $34,876 | Stand Alone Second |
Similar Homes in Spanish Fork, UT
Source: UtahRealEstate.com
MLS Number: 2079303
APN: 66-047-0091
- 3006 E Somerset Dr
- 1155 S 2880 E
- 1146 S 2880 E
- 2947 E 1300 S
- 3094 E Somerset Dr
- 1091 S 2810 E
- 1082 S 2810 E
- 1033 S 2800 E
- 1067 S 2760 E
- 1072 S 2760 E
- 1068 S 2760 E
- 2748 E 1060 S
- 1025 S 2770 E
- 3176 E Canyon Meadows Dr Unit 213
- 2834 E 1320 S
- 3182 E Canyon Meadows Dr Unit 212
- 1044 S 3170 E Unit 219
- 2746 E 1060 S
- 1147 S 3170 E Unit 207
- 1147 S 3170 E
