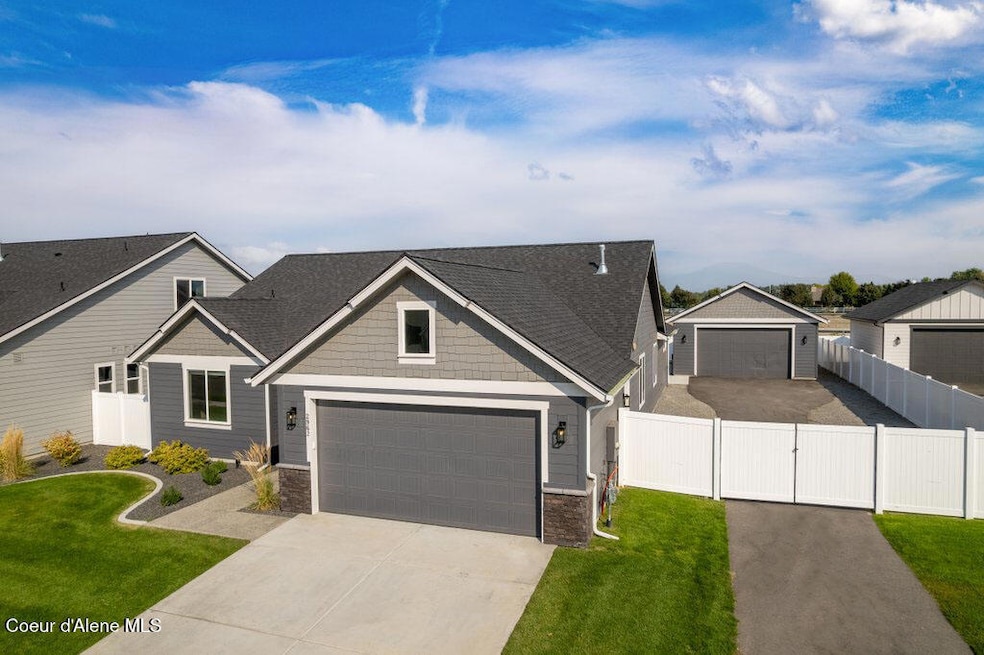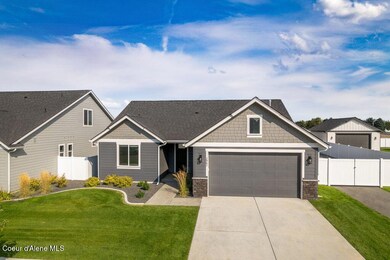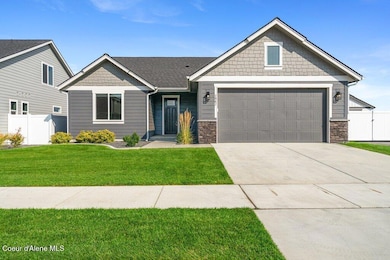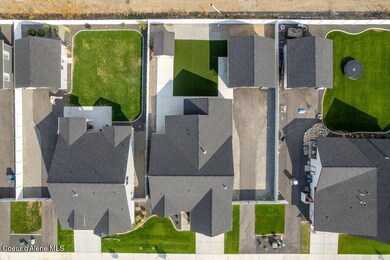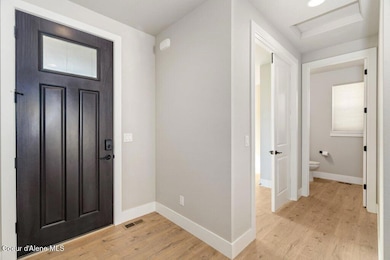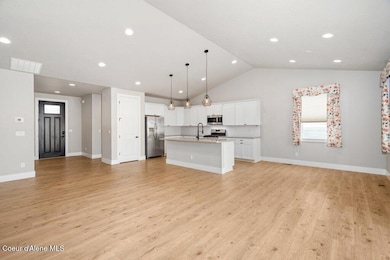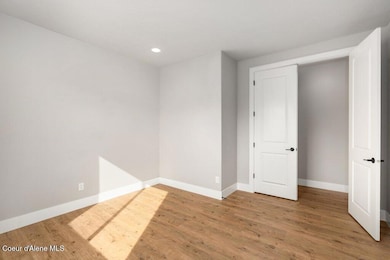2962 N Andromeda St Post Falls, ID 83854
Post Falls East NeighborhoodEstimated payment $4,123/month
Highlights
- RV or Boat Parking
- Vaulted Ceiling
- Covered Patio or Porch
- Mountain View
- Lawn
- Walk-In Pantry
About This Home
PRICE REDUCED, Under Appraisal Value! Welcome home to this stylish single-level property designed for open living, with large lot and shop with separate driveway. Featuring 4 bedrooms (1 non-conforming also used as den or office), 2.5 baths, this layout balances functionality with comfort. The expansive great room boasts vaulted ceilings, a shiplap gas fireplace, and abundant natural light. The designer kitchen is a showstopper with stainless steel gas appliances, soft-close cabinetry, solid-surface counters, full-height backsplash, oversized island, and walk-in pantry. Luxury plank flooring runs throughout most of the home, complemented by 9' ceilings and impressive 8' interior doors for a bright, spacious feel. Retreat to the primary suite, complete with a generous walk-in closet and spa-inspired bath featuring double sinks, solid-surface counters, tiled shower, and private toilet. Practical perks include A/C, gas furnace, and a 2-car garage, plus a BONUS detached 26x24 garage with a 16x9 door and private asphalt drive - perfect for projects, toys, or storage. Outside, enjoy a fully fenced backyard with double gates, RV parking, and a 12x12 covered patio for year-round entertainment. Landscaped front yard compliments a low maintenance turf back yard with irrigation for both. Enjoy this community with parks, sport courts, walking trails, and more - all just minutes from retail, schools, and easy interstate access. Seller is offering a $5000 credit!
Home Details
Home Type
- Single Family
Est. Annual Taxes
- $3,996
Year Built
- Built in 2023
Lot Details
- 0.27 Acre Lot
- Back Yard Fenced
- Landscaped
- Level Lot
- Lawn
- Property is zoned R1, R1
Home Design
- Concrete Foundation
- Frame Construction
- Shingle Roof
- Composition Roof
- Stone Exterior Construction
- Stone
Interior Spaces
- 2,088 Sq Ft Home
- 1-Story Property
- Vaulted Ceiling
- Gas Fireplace
- Mountain Views
- Crawl Space
- Washer and Electric Dryer Hookup
Kitchen
- Walk-In Pantry
- Gas Oven or Range
- Microwave
- Dishwasher
- Kitchen Island
- Disposal
Flooring
- Carpet
- Tile
- Luxury Vinyl Plank Tile
Bedrooms and Bathrooms
- 4 Bedrooms | 3 Main Level Bedrooms
- 3 Bathrooms
Parking
- Attached Garage
- RV or Boat Parking
Accessible Home Design
- Handicap Accessible
Outdoor Features
- Covered Patio or Porch
- Separate Outdoor Workshop
- Shed
- Rain Gutters
Utilities
- Forced Air Heating and Cooling System
- Furnace
- Heating System Uses Natural Gas
- Gas Available
- Gas Water Heater
Community Details
- Property has a Home Owners Association
Listing and Financial Details
- Assessor Parcel Number PL6600350030
Map
Home Values in the Area
Average Home Value in this Area
Tax History
| Year | Tax Paid | Tax Assessment Tax Assessment Total Assessment is a certain percentage of the fair market value that is determined by local assessors to be the total taxable value of land and additions on the property. | Land | Improvement |
|---|---|---|---|---|
| 2025 | $3,996 | $715,090 | $250,000 | $465,090 |
| 2024 | $3,996 | $644,555 | $188,325 | $456,230 |
| 2023 | $3,996 | $704,351 | $209,250 | $495,101 |
| 2022 | $259 | $170,500 | $170,500 | $0 |
Property History
| Date | Event | Price | List to Sale | Price per Sq Ft | Prior Sale |
|---|---|---|---|---|---|
| 11/07/2025 11/07/25 | Price Changed | $719,000 | -1.4% | $344 / Sq Ft | |
| 10/03/2025 10/03/25 | Price Changed | $729,000 | -2.7% | $349 / Sq Ft | |
| 09/14/2025 09/14/25 | For Sale | $749,000 | +6.0% | $359 / Sq Ft | |
| 08/04/2023 08/04/23 | Sold | -- | -- | -- | View Prior Sale |
| 07/18/2023 07/18/23 | Pending | -- | -- | -- | |
| 07/07/2023 07/07/23 | For Sale | $706,900 | -- | $333 / Sq Ft |
Purchase History
| Date | Type | Sale Price | Title Company |
|---|---|---|---|
| Warranty Deed | -- | North Idaho Title |
Source: Coeur d'Alene Multiple Listing Service
MLS Number: 25-9417
APN: PL6600350030
- 5264 E Norma Ave
- 3400 N Columba St
- 5207 E Rigel Ln
- 5119 E Rigel Ln
- The Lookout Plan at The Parkllyn - The Debut
- The Willow Plan at The Parkllyn - The Debut
- The Bridger Plan at The Parkllyn - The Iconic
- The Columbia Plan at The Parkllyn - The Debut
- The Ennis Plan at The Parkllyn - The Iconic
- The Clark Fork Plan at The Parkllyn - The Debut
- The Gunnison Plan at The Parkllyn - The Iconic
- The Carlsbad Plan at The Parkllyn - The Iconic
- The North Fork Plan at The Parkllyn - The Iconic
- The Olympic Plan at The Parkllyn - The Iconic
- The Cottonwood Plan at The Parkllyn - The Debut
- The Cataldo Plan at The Parkllyn - The Debut
- The Aspen Plan at The Parkllyn - The Debut
- The Yosemite Plan at The Parkllyn - The Iconic
- The Fraser Plan at The Parkllyn - The Debut
- The Raven Plan at The Parkllyn - The Debut
- 5340 E Norma Ave
- 4185 E Poleline Ave
- 3698 E Hope Ave
- 3156 N Guinness Ln
- 3011 N Charleville Rd
- 4130 E 16th Ave
- 3916 N Junebug St
- 4010 W Trafford Ln
- 1090 N Cecil Rd
- 4163 W Dunkirk Ave
- 931 N Goldenrod Ct
- 3041 W Pascal Dr
- 875 N Tubsgate Place
- 113-396 S Acer Loop
- 3895 E 1st Ave
- 1558 E Sweet Water Cir
- 3415 N Huetter Rd Unit 1
- 3415 N Huetter Rd Unit 2
- 3415 N Huetter Rd Unit 3
- 801 S Riverside Harbor Dr
