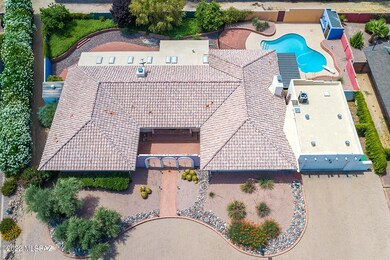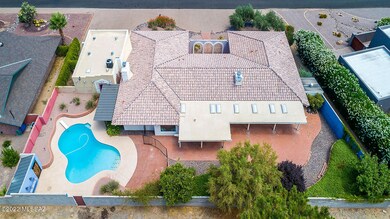
2962 N Calle Ladera Tucson, AZ 85715
Highlights
- Private Pool
- Gated Community
- EnerPHit Refurbished Home
- Fruchthendler Elementary School Rated A-
- 0.35 Acre Lot
- Mountain View
About This Home
As of December 2022Absolutely wonderful home in the coveted guard gated Tucson Country Club Estates. Enter this fine property from the front courtyard through double doors surrounded by custom stained glass windows. This special home features a grand formal living room with a fireplace that's open to an entertaining sized dining room with spectacular glass chandelier. The newer maple kitchen includes a cabinet matching 48'' Sub Zero refrigerator and Jenn-Air range and huge walk in pantry. Charming breakfast nook with an inviting window seat under an expansive window to the patio. Kitchen opens to the huge family room with another fireplace & mountain views. Newly refurbished pool & patio+ outdoor kitchen, pavers & covered porch. Roof was completely replaced 2018. Lovingly cared for by the original owners.
Last Agent to Sell the Property
Long Realty Brokerage Phone: 520-444-1444 Listed on: 06/16/2022

Last Buyer's Agent
Bob Norris
Tierra Antigua Realty
Home Details
Home Type
- Single Family
Est. Annual Taxes
- $5,863
Year Built
- Built in 1979
Lot Details
- 0.35 Acre Lot
- Lot Dimensions are 120x124x152x120
- Property fronts an alley
- North Facing Home
- Masonry wall
- Block Wall Fence
- Shrub
- Drip System Landscaping
- Landscaped with Trees
- Garden
- Front Yard
- Property is zoned Pima County - CR2
HOA Fees
- $127 Monthly HOA Fees
Home Design
- Southwestern Architecture
- Frame With Stucco
- Tile Roof
Interior Spaces
- 3,258 Sq Ft Home
- 1-Story Property
- Wet Bar
- Entertainment System
- Built In Speakers
- Beamed Ceilings
- Ceiling Fan
- Wood Burning Fireplace
- Double Pane Windows
- Entrance Foyer
- Family Room with Fireplace
- 2 Fireplaces
- Family Room Off Kitchen
- Living Room with Fireplace
- Dining Area
- Workshop
- Storage Room
- Mountain Views
Kitchen
- Breakfast Area or Nook
- Breakfast Bar
- Walk-In Pantry
- Convection Oven
- Electric Range
- Microwave
- Dishwasher
- Disposal
Flooring
- Carpet
- Pavers
- Terracotta
Bedrooms and Bathrooms
- 4 Bedrooms
- Dual Vanity Sinks in Primary Bathroom
- Separate Shower in Primary Bathroom
- Soaking Tub
- Shower Only in Secondary Bathroom
Laundry
- Laundry Room
- Dryer
- Washer
Home Security
- Alarm System
- Fire and Smoke Detector
Parking
- 2 Car Garage
- Garage Door Opener
- Paver Block
Accessible Home Design
- No Interior Steps
- Level Entry For Accessibility
Eco-Friendly Details
- EnerPHit Refurbished Home
- North or South Exposure
Outdoor Features
- Private Pool
- Courtyard
- Covered patio or porch
- Outdoor Kitchen
Schools
- Fruchthendler Elementary School
- Booth-Fickett Math/Science Magnet Middle School
- Sabino High School
Utilities
- Zoned Heating and Cooling
- Heat Pump System
- Electric Water Heater
- High Speed Internet
- Cable TV Available
Community Details
Overview
- Association fees include common area maintenance, gated community, street maintenance
- Tcce HOA
- Tucson C. C. Community
- Sunset North Subdivision
- The community has rules related to deed restrictions
Security
- Gated Community
Ownership History
Purchase Details
Home Financials for this Owner
Home Financials are based on the most recent Mortgage that was taken out on this home.Purchase Details
Similar Homes in Tucson, AZ
Home Values in the Area
Average Home Value in this Area
Purchase History
| Date | Type | Sale Price | Title Company |
|---|---|---|---|
| Warranty Deed | $690,000 | Pioneer Title | |
| Interfamily Deed Transfer | -- | -- | |
| Interfamily Deed Transfer | -- | -- |
Mortgage History
| Date | Status | Loan Amount | Loan Type |
|---|---|---|---|
| Open | $47,395 | Credit Line Revolving | |
| Open | $552,000 | New Conventional |
Property History
| Date | Event | Price | Change | Sq Ft Price |
|---|---|---|---|---|
| 07/14/2025 07/14/25 | For Sale | $1,250,000 | +81.2% | $384 / Sq Ft |
| 12/21/2022 12/21/22 | Sold | $690,000 | -4.8% | $212 / Sq Ft |
| 11/21/2022 11/21/22 | Pending | -- | -- | -- |
| 10/31/2022 10/31/22 | Price Changed | $725,000 | -9.4% | $223 / Sq Ft |
| 08/05/2022 08/05/22 | Price Changed | $799,950 | -10.6% | $246 / Sq Ft |
| 06/28/2022 06/28/22 | Price Changed | $895,000 | -5.8% | $275 / Sq Ft |
| 06/16/2022 06/16/22 | For Sale | $950,000 | -- | $292 / Sq Ft |
Tax History Compared to Growth
Tax History
| Year | Tax Paid | Tax Assessment Tax Assessment Total Assessment is a certain percentage of the fair market value that is determined by local assessors to be the total taxable value of land and additions on the property. | Land | Improvement |
|---|---|---|---|---|
| 2024 | $6,406 | $53,760 | -- | -- |
| 2023 | $5,777 | $51,200 | $0 | $0 |
| 2022 | $5,777 | $48,762 | $0 | $0 |
| 2021 | $5,863 | $44,229 | $0 | $0 |
| 2020 | $5,833 | $44,229 | $0 | $0 |
| 2019 | $5,952 | $44,636 | $0 | $0 |
| 2018 | $5,735 | $41,569 | $0 | $0 |
| 2017 | $5,521 | $41,569 | $0 | $0 |
| 2016 | $5,437 | $40,368 | $0 | $0 |
| 2015 | $5,187 | $38,446 | $0 | $0 |
Agents Affiliated with this Home
-
Andrew Palomares
A
Seller's Agent in 2025
Andrew Palomares
Long Realty
(520) 822-6549
11 in this area
56 Total Sales
-
Anthony Schaefer

Seller Co-Listing Agent in 2025
Anthony Schaefer
Long Realty
(520) 329-7016
49 in this area
342 Total Sales
-
Jim Jacobs

Seller's Agent in 2022
Jim Jacobs
Long Realty
(520) 444-1444
64 in this area
111 Total Sales
-
B
Buyer's Agent in 2022
Bob Norris
Tierra Antigua Realty
-
Robert Norris Jr
R
Buyer's Agent in 2022
Robert Norris Jr
Long Realty
(520) 419-1919
10 in this area
98 Total Sales
-
Gary Roberts

Buyer Co-Listing Agent in 2022
Gary Roberts
Long Realty
(520) 471-7600
28 in this area
380 Total Sales
Map
Source: MLS of Southern Arizona
MLS Number: 22215716
APN: 114-39-2000
- 6835 E Calle Luciente
- 6718 E Calle Cadena
- 2675 N Indian Ridge Dr
- 2850 N Santa Ynez Place
- 7089 E Katchina Ct
- 6426 E Santa Elena
- 2509 N Indian Ridge Dr
- 7248 E Onda Cir
- 7090 E Calle Tolosa
- 7251 E Rosslare Dr
- 7246 E Shoreline Dr
- 3385 N Deer Brush Ct
- 7275 E Vuelta Rancho Mesquite
- 2435 N Bahana Dr
- 7274 E Placita Rancho La Cholla
- 2941 N Placita Nueva
- 6714 E Topke St
- 7146 E Sabino Vista Cir
- 7200 E Camino Vecino
- 3431 N Tonto Place






