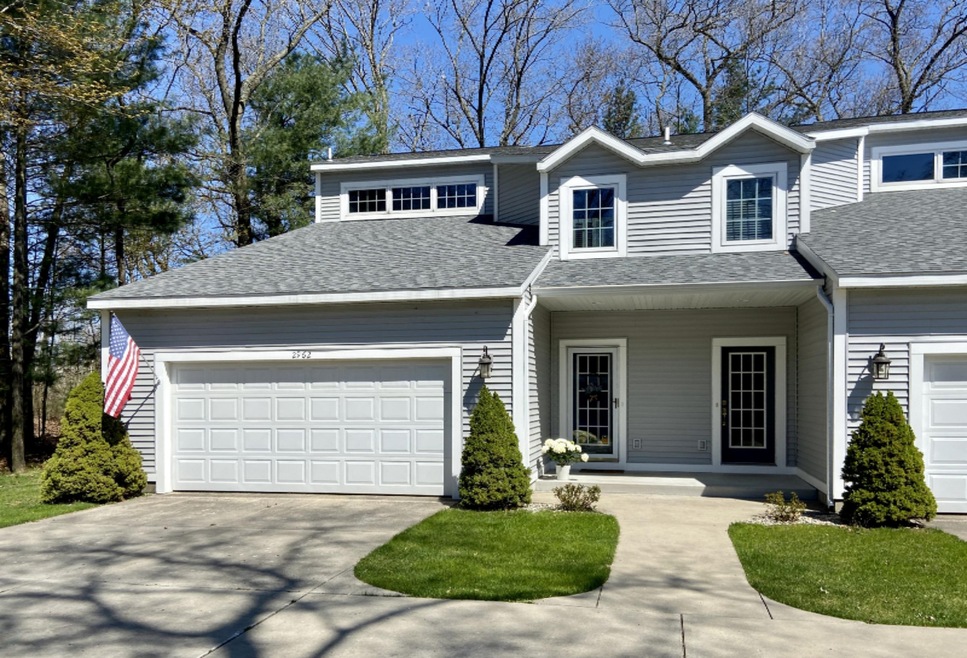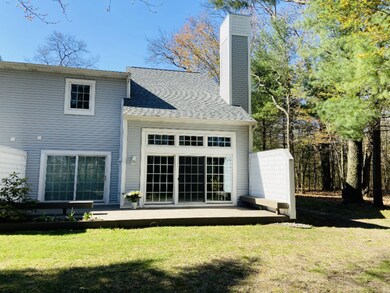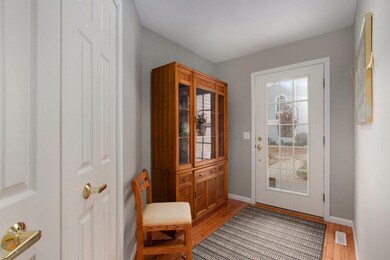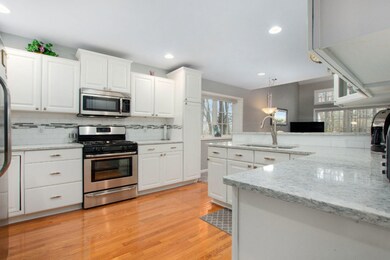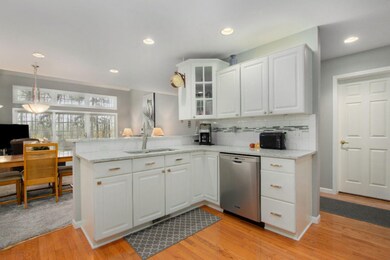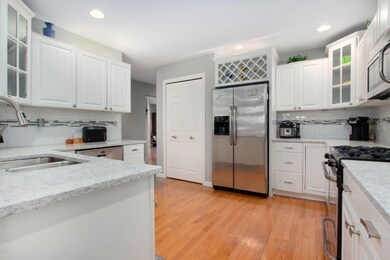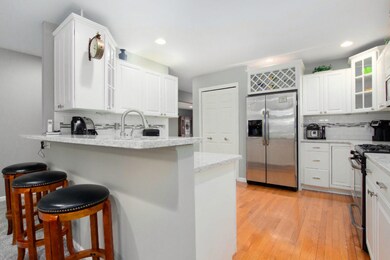
2962 Ridgeview St Unit 22 Muskegon, MI 49445
Highlights
- Deck
- Contemporary Architecture
- Wood Flooring
- North Muskegon Middle School Rated A-
- Wooded Lot
- End Unit
About This Home
As of July 2020Fall in love with this beautifully updated North Forest Condo! This open-concept end unit offers main-floor living in a private wooded setting. Features include hardwood floors, quartz counters, white cabinets, SS appliances & cathedral ceilings. Upper level includes a 2nd bedroom & huge bath with walk-in shower & separate tub, plus a large loft w fireplace (can be used as a 3rd bedroom or family room). The full basement has storage space galore, newer furnace & water heater. The large 2-stall garage & new roof in 2018 complete this lovely picture. North Forest provides a very private setting just minutes from beaches, parks, shopping & restaurants. Easy living can be yours - no more mowing, raking or shoveling. Take advantage of the lowest interest rates in years and Love Where You Live!
Last Agent to Sell the Property
Vivian Keene
Core Realty Partners LLC License #6501375433 Listed on: 05/07/2020
Property Details
Home Type
- Condominium
Est. Annual Taxes
- $3,526
Year Built
- Built in 1997
Lot Details
- Property fronts a private road
- End Unit
- Private Entrance
- Sprinkler System
- Wooded Lot
- Garden
HOA Fees
- $270 Monthly HOA Fees
Parking
- 2 Car Attached Garage
- Garage Door Opener
Home Design
- Contemporary Architecture
- Composition Roof
- Vinyl Siding
Interior Spaces
- 2,400 Sq Ft Home
- 2-Story Property
- Ceiling Fan
- Insulated Windows
- Window Treatments
- Family Room with Fireplace
- Living Room
- Dining Area
- Basement Fills Entire Space Under The House
- Laundry on main level
Kitchen
- Eat-In Kitchen
- Range
- Microwave
- Dishwasher
- Snack Bar or Counter
Flooring
- Wood
- Ceramic Tile
Bedrooms and Bathrooms
- 3 Bedrooms | 1 Main Level Bedroom
- 2 Full Bathrooms
Utilities
- Forced Air Heating and Cooling System
- Heating System Uses Natural Gas
- Natural Gas Water Heater
- Phone Available
- Cable TV Available
Additional Features
- Low Threshold Shower
- Deck
Community Details
Overview
- Association fees include trash, snow removal, lawn/yard care
- North Forest Condominiums
Pet Policy
- Pets Allowed
Ownership History
Purchase Details
Home Financials for this Owner
Home Financials are based on the most recent Mortgage that was taken out on this home.Purchase Details
Home Financials for this Owner
Home Financials are based on the most recent Mortgage that was taken out on this home.Purchase Details
Purchase Details
Purchase Details
Similar Homes in Muskegon, MI
Home Values in the Area
Average Home Value in this Area
Purchase History
| Date | Type | Sale Price | Title Company |
|---|---|---|---|
| Warranty Deed | $243,000 | None Available | |
| Interfamily Deed Transfer | -- | Attorney | |
| Warranty Deed | $180,000 | Owners Title | |
| Interfamily Deed Transfer | -- | -- | |
| Warranty Deed | -- | -- |
Mortgage History
| Date | Status | Loan Amount | Loan Type |
|---|---|---|---|
| Open | $145,800 | New Conventional |
Property History
| Date | Event | Price | Change | Sq Ft Price |
|---|---|---|---|---|
| 07/16/2020 07/16/20 | Sold | $243,000 | -0.8% | $101 / Sq Ft |
| 06/07/2020 06/07/20 | Pending | -- | -- | -- |
| 05/07/2020 05/07/20 | For Sale | $244,900 | +36.1% | $102 / Sq Ft |
| 01/04/2017 01/04/17 | For Sale | $180,000 | 0.0% | $75 / Sq Ft |
| 12/30/2016 12/30/16 | Sold | $180,000 | -- | $75 / Sq Ft |
| 12/30/2016 12/30/16 | Pending | -- | -- | -- |
Tax History Compared to Growth
Tax History
| Year | Tax Paid | Tax Assessment Tax Assessment Total Assessment is a certain percentage of the fair market value that is determined by local assessors to be the total taxable value of land and additions on the property. | Land | Improvement |
|---|---|---|---|---|
| 2024 | $1,297 | $130,800 | $0 | $0 |
| 2023 | $1,237 | $120,300 | $0 | $0 |
| 2022 | $4,040 | $101,700 | $0 | $0 |
| 2021 | $3,948 | $90,400 | $0 | $0 |
| 2020 | $3,674 | $85,000 | $0 | $0 |
| 2019 | $3,526 | $82,400 | $0 | $0 |
| 2018 | $3,505 | $81,800 | $0 | $0 |
| 2017 | $3,622 | $83,000 | $0 | $0 |
| 2016 | $767 | $72,100 | $0 | $0 |
| 2015 | -- | $69,400 | $0 | $0 |
| 2014 | -- | $66,700 | $0 | $0 |
| 2013 | -- | $64,300 | $0 | $0 |
Agents Affiliated with this Home
-
V
Seller's Agent in 2020
Vivian Keene
Core Realty Partners LLC
(231) 375-5359
18 Total Sales
-
Charlene Kurant

Seller Co-Listing Agent in 2020
Charlene Kurant
Core Realty Partners LLC
(231) 750-8937
59 Total Sales
-
Mark Gleason

Buyer's Agent in 2020
Mark Gleason
Coldwell Banker Woodland Schmidt Grand Haven
(616) 638-1117
212 Total Sales
-
Kim Gleason
K
Buyer Co-Listing Agent in 2020
Kim Gleason
Coldwell Banker Woodland Schmidt Grand Haven
(616) 638-1118
186 Total Sales
-
M
Seller's Agent in 2017
Mary Jamieson
J Nedeau Realtor Inc
Map
Source: Southwestern Michigan Association of REALTORS®
MLS Number: 20014762
APN: 23-435-000-0022-00
- 2986 Ridgeview St
- 2906 Riverview Ave
- 2737 Patricia Dr
- 2418 View Ln
- 0 Fremont St
- 2233 Mills Ave
- 2411 Lake Ave Unit 26
- 2411 Lake Ave Unit 20
- 2411 Lake Ave Unit 33
- 2411 Lake Ave
- 2411 Lake Ave Unit 36
- 2411 Lake Ave Unit 43
- 2113 Ruddiman Dr
- 1194 Witham Rd
- 1204 Witham Rd
- 2018 Oak Ave
- 205 Maple Ct
- 1661 Sycamore Dr
- 513 Center St
- 1279 Poulson Rd
