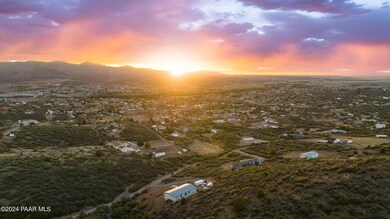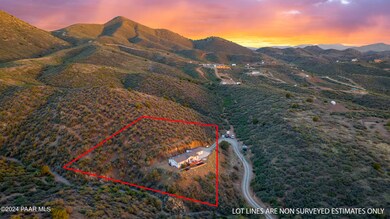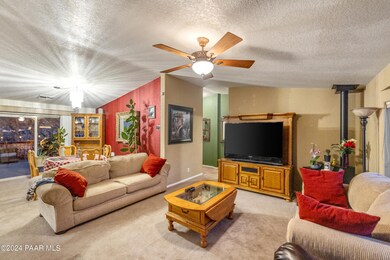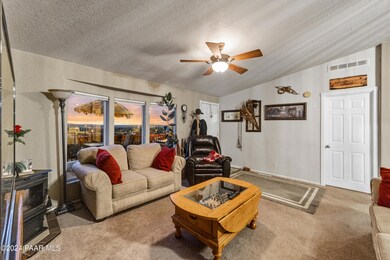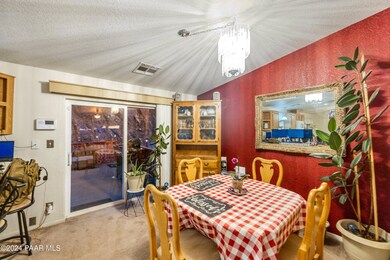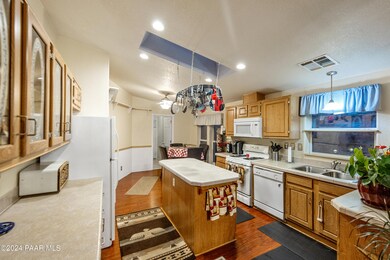2962 S Wash Way Dewey-Humboldt, AZ 86327
Highlights
- Panoramic View
- No HOA
- Shades
- Deck
- Formal Dining Room
- Eat-In Kitchen
About This Home
As of May 2024Breathtaking hilltop views! This secluded 2-acre lot home offers some great outdoor spaces. The front deck comes complete with outdoor furniture and endless city and mountain views, while the back deck offers a more private experience and includes a BBQ and outdoor heater! Walking into the home you will find vaulted ceilings, more views and a cozy pellet stove. Beautiful brown leather reclining couch, loveseat and recliner and tables convey (not pictured). The spacious kitchen has newer (1 year old!) black stainless-steel appliances (2 refrigerators) including a gas stove , a freezer, newer RO & hardwater systems with an eating nook for those informal dinners, decorative shelving,
Property Details
Home Type
- Manufactured Home
Est. Annual Taxes
- $925
Year Built
- Built in 2001
Lot Details
- 2.16 Acre Lot
- Property fronts a private road
- Dirt Road
- Landscaped
- Level Lot
- Hillside Location
Parking
- 2 Car Detached Garage
- Garage Door Opener
Property Views
- Panoramic
- Mountain
- Bradshaw Mountain
- Hills
Home Design
- Stem Wall Foundation
- Steel Frame
- Wood Frame Construction
- Composition Roof
Interior Spaces
- 1,568 Sq Ft Home
- 1-Story Property
- Ceiling height of 9 feet or more
- Ceiling Fan
- Double Pane Windows
- Shades
- Vertical Blinds
- Formal Dining Room
- Open Floorplan
Kitchen
- Eat-In Kitchen
- Gas Range
- Microwave
- Dishwasher
- Kitchen Island
- Tile Countertops
- Laminate Countertops
Flooring
- Carpet
- Laminate
Bedrooms and Bathrooms
- 3 Bedrooms
- Split Bedroom Floorplan
- Walk-In Closet
- 2 Full Bathrooms
Laundry
- Dryer
- Washer
Home Security
- Home Security System
- Fire and Smoke Detector
Outdoor Features
- Deck
- Shed
- Rain Gutters
Mobile Home
- Manufactured Home
Utilities
- Forced Air Heating and Cooling System
- Evaporated cooling system
- Heating System Powered By Leased Propane
- Electricity To Lot Line
- Water Holding Tank
- Shared Well
- Propane Water Heater
- Phone Available
- Cable TV Available
Community Details
- No Home Owners Association
- Lazy River Acres Subdivision
Listing and Financial Details
- Assessor Parcel Number 133
Map
Home Values in the Area
Average Home Value in this Area
Property History
| Date | Event | Price | Change | Sq Ft Price |
|---|---|---|---|---|
| 05/22/2024 05/22/24 | Sold | $360,000 | -2.7% | $230 / Sq Ft |
| 04/11/2024 04/11/24 | Pending | -- | -- | -- |
| 04/03/2024 04/03/24 | Price Changed | $370,000 | -1.3% | $236 / Sq Ft |
| 03/28/2024 03/28/24 | Price Changed | $375,000 | -1.3% | $239 / Sq Ft |
| 03/23/2024 03/23/24 | For Sale | $380,000 | 0.0% | $242 / Sq Ft |
| 03/11/2024 03/11/24 | Pending | -- | -- | -- |
| 03/07/2024 03/07/24 | Price Changed | $380,000 | -1.3% | $242 / Sq Ft |
| 02/11/2024 02/11/24 | Price Changed | $385,000 | -2.5% | $246 / Sq Ft |
| 01/26/2024 01/26/24 | Price Changed | $395,000 | -1.3% | $252 / Sq Ft |
| 01/19/2024 01/19/24 | Price Changed | $400,000 | -1.2% | $255 / Sq Ft |
| 01/11/2024 01/11/24 | Price Changed | $405,000 | -1.2% | $258 / Sq Ft |
| 01/03/2024 01/03/24 | For Sale | $410,000 | +9.3% | $261 / Sq Ft |
| 08/19/2022 08/19/22 | Sold | $375,000 | 0.0% | $239 / Sq Ft |
| 07/13/2022 07/13/22 | For Sale | $375,000 | -- | $239 / Sq Ft |
Source: Prescott Area Association of REALTORS®
MLS Number: 1061250
- 15161 E Lazy River Dr
- 2929 S Rancho Place
- 2929 S Rancho Place Unit 71
- 14285 E Rattlesnake Trail
- 14260 E Lotsa View Ln
- 14050 Lazy River Dr
- 15015 E White Dr
- 00 N Eagle (Old Ranch Site) Dr
- 14100 E Lotsa View Ln
- 0 E Eagle Dr Unit 1033391
- 000 E Eagle Dr
- 1 E Eagle Dr
- 075j E Eagle Dr
- 14597 E Eagle Dr
- 3333 S Green Valley Way
- 14790 E Eagle Dr
- 14563 E Ridge Way
- 15070 E White Dr
- 13845 E Lotsa View Ln
- 14636 E Blue Ridge Rd

