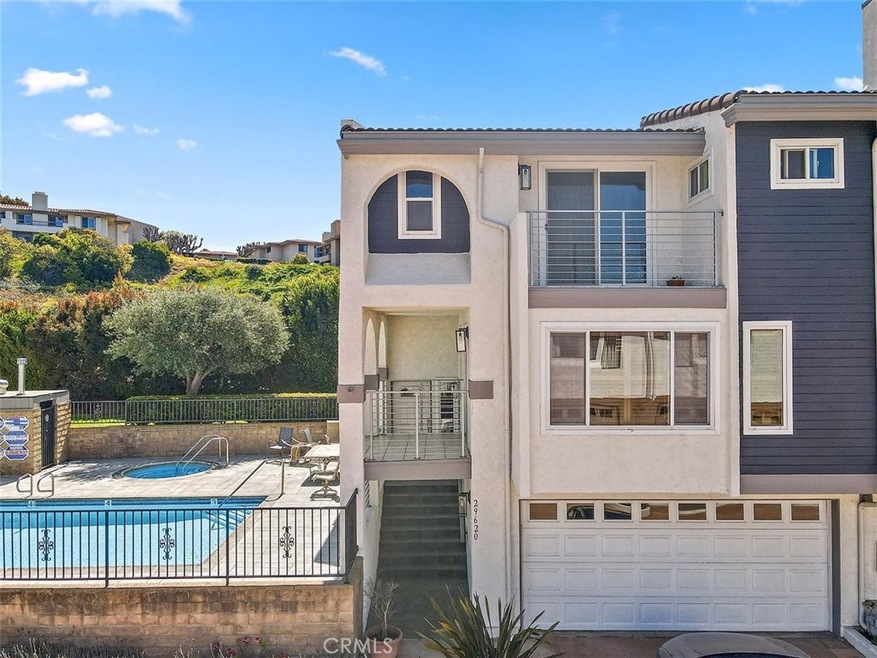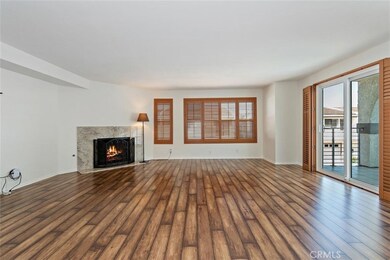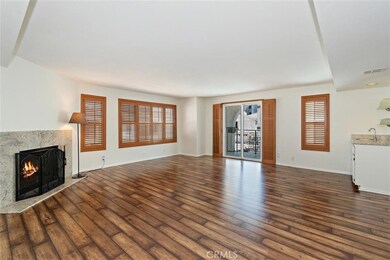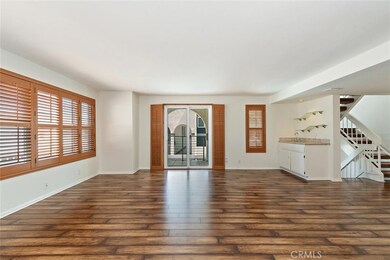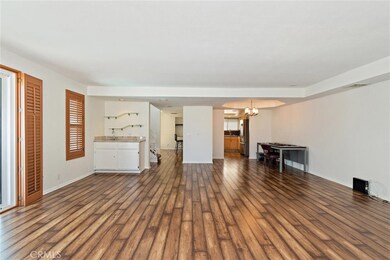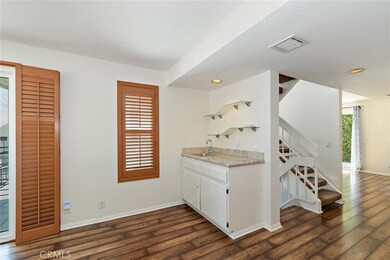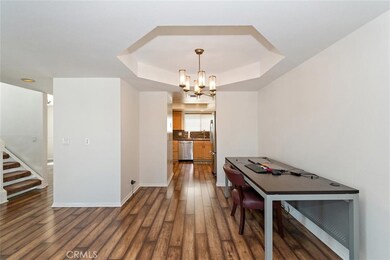
29620 Island View Dr Rancho Palos Verdes, CA 90275
Highlights
- Ocean View
- 0.89 Acre Lot
- 2 Car Direct Access Garage
- Vista Grande Elementary Rated A+
- Community Pool
- Laundry Room
About This Home
As of June 2021Who needs an air conditioning, when you are too close and can feel the ocean breeze in your home!? That is what this beautifully remodeled townhouse is offering. This exclusively private gated complex with 10 units rarely comes to market for sale! Located in the lovely Rancho Palos Verdes neighborhood. This end unit boasts 3 bedrooms, 2.5 bathrooms and about 2200 sq ft. It is light, bright and airy floor plan. Home features modern kitchen designed with stainless steel appliances and granite countertops, formal dinning room, inviting living room with balcony over looking the pool! Family room has direct access to the patio and community grass area excellent to entertain guest and BBQ or relax or wind down after long day at work. All 3 bedrooms located upstairs with beautifully remodeled guest bathroom. Spacious main suite with luxurious bath, custom-designed closets, and a romantic balcony with ocean and sunset views. On the lower level, you will find a bonus room and storage room which can be used as an office or wine cellar. The spacious two-car garage has direct access to the house. Laundry area is also located in the garage. Conveniently located near golf courses, restaurants, shopping, hiking trails, the luxurious Terranea resort and most importantly award winning Palos Verdes Unified Schools.
Last Agent to Sell the Property
Berkshire Hathaway HomeService License #01923274 Listed on: 04/28/2021

Townhouse Details
Home Type
- Townhome
Est. Annual Taxes
- $14,240
Year Built
- Built in 1985
HOA Fees
- $480 Monthly HOA Fees
Parking
- 2 Car Direct Access Garage
- Parking Available
Home Design
- Split Level Home
Interior Spaces
- 2,199 Sq Ft Home
- Entrance Foyer
- Living Room with Fireplace
- Ocean Views
- Basement
Bedrooms and Bathrooms
- 3 Bedrooms
- All Upper Level Bedrooms
Laundry
- Laundry Room
- Laundry in Garage
- Dryer
- Washer
Additional Features
- 1 Common Wall
- Central Heating
Listing and Financial Details
- Tax Lot 1
- Tax Tract Number 36345
- Assessor Parcel Number 7583023047
Community Details
Overview
- Master Insurance
- 10 Units
- Vitco Properties Association, Phone Number (310) 328-0722
- Maintained Community
Recreation
- Community Pool
Ownership History
Purchase Details
Home Financials for this Owner
Home Financials are based on the most recent Mortgage that was taken out on this home.Purchase Details
Home Financials for this Owner
Home Financials are based on the most recent Mortgage that was taken out on this home.Purchase Details
Home Financials for this Owner
Home Financials are based on the most recent Mortgage that was taken out on this home.Purchase Details
Purchase Details
Home Financials for this Owner
Home Financials are based on the most recent Mortgage that was taken out on this home.Purchase Details
Home Financials for this Owner
Home Financials are based on the most recent Mortgage that was taken out on this home.Purchase Details
Home Financials for this Owner
Home Financials are based on the most recent Mortgage that was taken out on this home.Purchase Details
Similar Homes in the area
Home Values in the Area
Average Home Value in this Area
Purchase History
| Date | Type | Sale Price | Title Company |
|---|---|---|---|
| Grant Deed | $1,150,000 | Chicago Title Company | |
| Grant Deed | $790,000 | Wfg Title Insurance Company | |
| Grant Deed | $775,000 | Chicago Title | |
| Interfamily Deed Transfer | -- | -- | |
| Grant Deed | $544,000 | Chicago Title Co | |
| Grant Deed | $405,000 | Progressive Title | |
| Grant Deed | $317,000 | First American Title Co | |
| Grant Deed | $75,000 | -- |
Mortgage History
| Date | Status | Loan Amount | Loan Type |
|---|---|---|---|
| Open | $747,500 | New Conventional | |
| Previous Owner | $632,000 | Adjustable Rate Mortgage/ARM | |
| Previous Owner | $625,500 | New Conventional | |
| Previous Owner | $693,000 | Purchase Money Mortgage | |
| Previous Owner | $100,000 | No Value Available | |
| Previous Owner | $118,000 | Credit Line Revolving | |
| Previous Owner | $40,000 | Credit Line Revolving | |
| Previous Owner | $410,000 | Stand Alone First | |
| Previous Owner | $38,000 | Credit Line Revolving | |
| Previous Owner | $253,600 | No Value Available | |
| Closed | $150,000 | No Value Available |
Property History
| Date | Event | Price | Change | Sq Ft Price |
|---|---|---|---|---|
| 06/22/2021 06/22/21 | Sold | $1,150,000 | +17.3% | $523 / Sq Ft |
| 05/06/2021 05/06/21 | Pending | -- | -- | -- |
| 04/28/2021 04/28/21 | For Sale | $980,000 | 0.0% | $446 / Sq Ft |
| 07/01/2018 07/01/18 | Rented | $3,700 | +2.8% | -- |
| 06/29/2018 06/29/18 | Under Contract | -- | -- | -- |
| 06/25/2018 06/25/18 | For Rent | $3,600 | 0.0% | -- |
| 06/19/2018 06/19/18 | Sold | $790,000 | -1.1% | $359 / Sq Ft |
| 05/14/2018 05/14/18 | For Sale | $799,000 | -- | $363 / Sq Ft |
Tax History Compared to Growth
Tax History
| Year | Tax Paid | Tax Assessment Tax Assessment Total Assessment is a certain percentage of the fair market value that is determined by local assessors to be the total taxable value of land and additions on the property. | Land | Improvement |
|---|---|---|---|---|
| 2024 | $14,240 | $1,220,387 | $828,484 | $391,903 |
| 2023 | $14,041 | $1,196,459 | $812,240 | $384,219 |
| 2022 | $13,332 | $1,173,000 | $796,314 | $376,686 |
| 2021 | $9,853 | $830,429 | $474,396 | $356,033 |
| 2020 | $9,714 | $821,915 | $469,532 | $352,383 |
| 2019 | $9,426 | $805,800 | $460,326 | $345,474 |
| 2018 | $10,124 | $870,000 | $623,700 | $246,300 |
| 2016 | $9,966 | $870,000 | $623,700 | $246,300 |
| 2015 | $10,049 | $870,000 | $623,700 | $246,300 |
| 2014 | $7,979 | $673,000 | $482,500 | $190,500 |
Agents Affiliated with this Home
-
Sep Ebrahimi

Seller's Agent in 2021
Sep Ebrahimi
Berkshire Hathaway HomeService
(310) 346-4666
18 in this area
53 Total Sales
-
Isabelle Huang

Buyer's Agent in 2021
Isabelle Huang
Realty One Group United
(310) 882-9068
1 in this area
7 Total Sales
-
Wendy Sun

Seller's Agent in 2018
Wendy Sun
RE/MAX
(310) 544-7301
25 in this area
69 Total Sales
Map
Source: California Regional Multiple Listing Service (CRMLS)
MLS Number: PV21090095
APN: 7583-023-047
- 6542 Ocean Crest Dr Unit B208
- 6542 Ocean Crest Dr Unit C112
- 6542 Ocean Crest Dr Unit B114
- 6542 Ocean Crest Dr Unit C-309
- 43 Country Ln
- 84 Cresta Verde Dr
- 26 Clear Vista Dr
- 23 Quarterhorse Ln
- 6808 Kings Harbor Dr
- 30120 Avenida Celestial
- 23 Country Meadow Rd
- 6883 Crest Rd
- 6919 Verde Ridge Rd
- 6935 Verde Ridge Rd
- 6820 Abbottswood Dr
- 6528 Abbottswood Dr
- 6633 Abbottswood Dr
- 30221 Matisse Dr
- 6966 Crest Rd
- 48 Via Porto Grande
