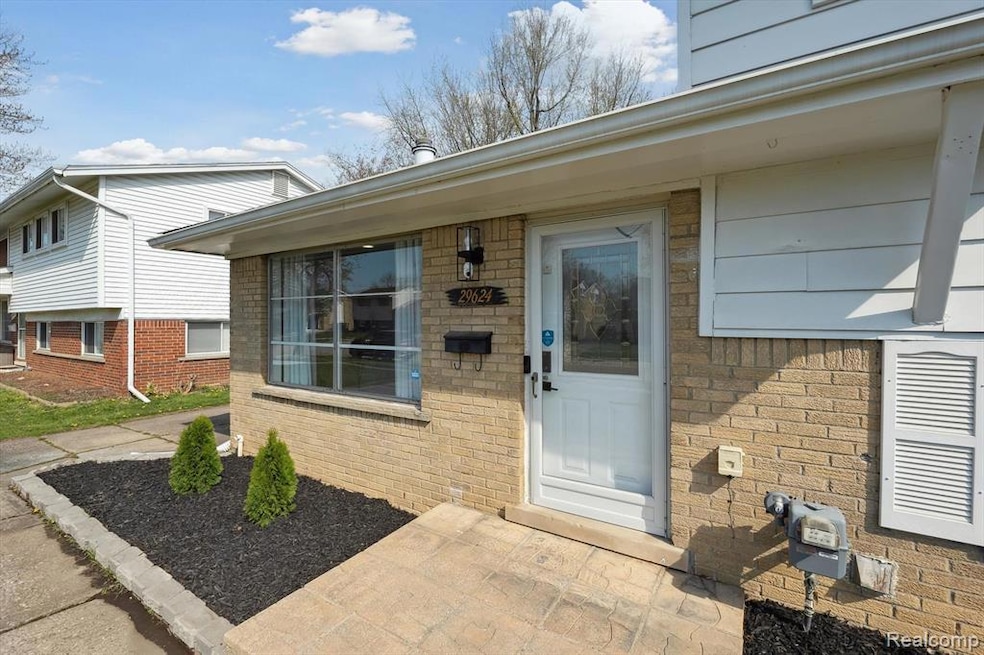
$269,900
- 3 Beds
- 1.5 Baths
- 1,124 Sq Ft
- 35447 W Chicago St
- Livonia, MI
Charming Ranch in the Heart of Livonia! This beautifully maintained 3-bedroom, 1.5-bath ranch offers the perfect blend of comfort and convenience. Featuring an open concept layout and refinished hardwood floors (2018), the home is ideal for both relaxing and entertaining. Step outside to a fully fenced-in backyard—perfect for summer gatherings, barbecues, or simply unwinding in your own private
Anthony Djon Anthony Djon Luxury Real Estate
