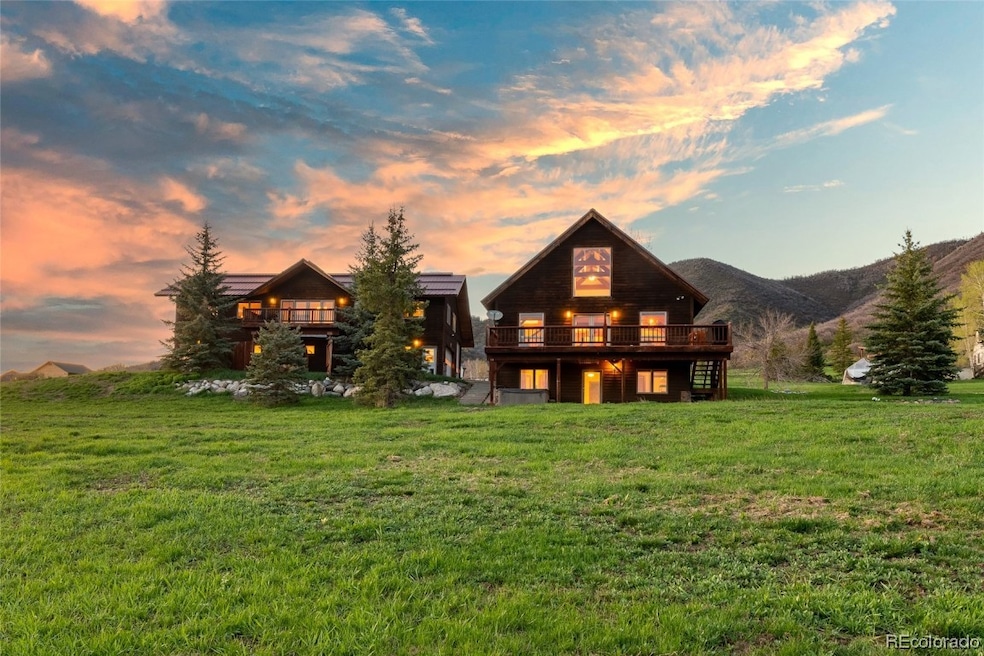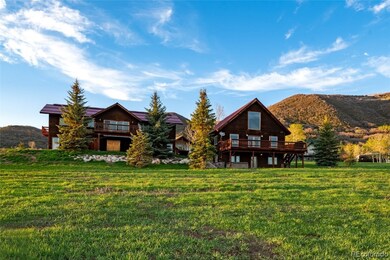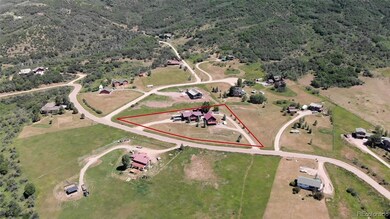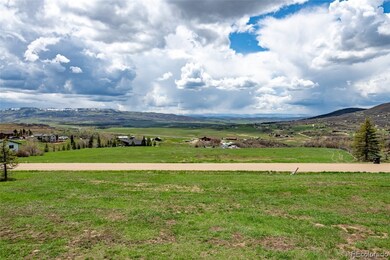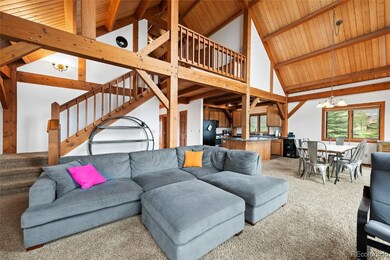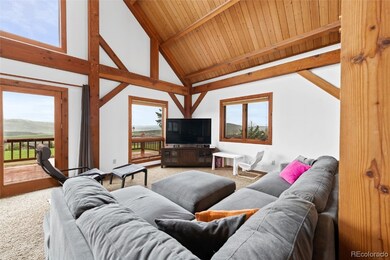
29625 Elk View Dr Steamboat Springs, CO 80487
Estimated Value: $1,613,000 - $2,127,000
Highlights
- Mountain View
- Contemporary Architecture
- No HOA
- Steamboat Springs Middle School Rated A
- Wood Flooring
- 3 Car Detached Garage
About This Home
As of August 2023Perched on the elevated edge of Elk River Estates, this tasteful mountain home offers breathtaking panoramic vistas of the enchanting Yampa Valley, encompassing the majestic Flattops and Sleeping Giant. Situated on a 1.63 acre parcel, this property is very special and unique in that it provides the feel of country living, but is only minutes from Downtown Steamboat. The main house boasts an inviting open floor-plan on the main level with timeless post and beam work and stunning tongue and groove ceilings throughout. The primary residence offers 4 bedrooms and 3 full baths, and includes a bonus room and family room on the lower level that walks out to a lower patio with hot tub. The versatile loft area can be flexibly utilized as either a bedroom or an inspiring office space. Adding to its irresistible allure, the 6 bay garage - complete with a workshop and room for RV storage - sets this property apart from others in the neighborhood. What's more, the added caretaker apartment features a generously-sized 1BD/1BA that will provide the Buyer with the ability to bring in extra rental income, accommodate multi-generational living, or simply have a caretaker on site. Similar to the main house, this separate living space is equipped with its own deck and lower patio, accompanied by a private hot tub and sauna for the ultimate indulgence and relaxation. There are few properties that pack all of this in!. Basement: DLBN,EXTE,FNSH,FULL,WOAC
Last Agent to Sell the Property
RE/MAX Partners License #ER40019984 Listed on: 05/17/2023

Home Details
Home Type
- Single Family
Est. Annual Taxes
- $4,218
Year Built
- Built in 1994
Lot Details
- 1.63 Acre Lot
- Northeast Facing Home
- Zoning described as Residential Rural
Parking
- 3 Car Detached Garage
Property Views
- Mountain
- Valley
Home Design
- Contemporary Architecture
- Mountain Architecture
- Frame Construction
- Metal Roof
- Wood Siding
- Stone
Interior Spaces
- 4,033 Sq Ft Home
- Furniture Can Be Negotiated
- Laundry closet
Kitchen
- Oven
- Range
- Microwave
- Dishwasher
- Disposal
Flooring
- Wood
- Carpet
- Stone
- Tile
Bedrooms and Bathrooms
- 5 Bedrooms
Schools
- Sleeping Giant Elementary And Middle School
- Steamboat Springs High School
Utilities
- Heating System Uses Propane
- Radiant Heating System
- Hot Water Heating System
- 220 Volts
- Propane
- Shared Well
- Gas Water Heater
- Septic Tank
- Septic System
Community Details
- No Home Owners Association
- Elk River Estates Subd Subdivision
Listing and Financial Details
- Exclusions: No,n/a
- Assessor Parcel Number R3201527
Ownership History
Purchase Details
Home Financials for this Owner
Home Financials are based on the most recent Mortgage that was taken out on this home.Purchase Details
Home Financials for this Owner
Home Financials are based on the most recent Mortgage that was taken out on this home.Purchase Details
Home Financials for this Owner
Home Financials are based on the most recent Mortgage that was taken out on this home.Purchase Details
Similar Homes in Steamboat Springs, CO
Home Values in the Area
Average Home Value in this Area
Purchase History
| Date | Buyer | Sale Price | Title Company |
|---|---|---|---|
| Harrison Cory Bradford | $1,725,000 | Land Title | |
| Corl Kristy L | -- | None Available | |
| Kristy Lynn Corl Living Trust | -- | None Available | |
| Kristy Lynn Corl Living Trust | -- | None Available |
Mortgage History
| Date | Status | Borrower | Loan Amount |
|---|---|---|---|
| Open | Harrison Cory Bradford | $300,000 | |
| Previous Owner | Hochreiter Jessica L | $490,500 | |
| Previous Owner | Hochreiter Jessica L | $490,000 | |
| Previous Owner | Hochreiter Ryan J | $630,000 | |
| Previous Owner | Corl Kristy L | $230,000 | |
| Previous Owner | Corl Kristy L | $455,000 | |
| Previous Owner | Corl Tom C | $160,000 | |
| Previous Owner | Corl Tom O | $143,160 |
Property History
| Date | Event | Price | Change | Sq Ft Price |
|---|---|---|---|---|
| 08/15/2023 08/15/23 | Sold | $1,725,000 | 0.0% | $428 / Sq Ft |
| 07/16/2023 07/16/23 | Pending | -- | -- | -- |
| 05/16/2023 05/16/23 | For Sale | $1,725,000 | +76.0% | $428 / Sq Ft |
| 06/29/2018 06/29/18 | Sold | $980,000 | 0.0% | $243 / Sq Ft |
| 05/30/2018 05/30/18 | Pending | -- | -- | -- |
| 12/27/2017 12/27/17 | For Sale | $980,000 | -- | $243 / Sq Ft |
Tax History Compared to Growth
Tax History
| Year | Tax Paid | Tax Assessment Tax Assessment Total Assessment is a certain percentage of the fair market value that is determined by local assessors to be the total taxable value of land and additions on the property. | Land | Improvement |
|---|---|---|---|---|
| 2024 | $5,619 | $114,640 | $14,610 | $100,030 |
| 2023 | $5,619 | $114,640 | $14,610 | $100,030 |
| 2022 | $4,218 | $67,350 | $12,820 | $54,530 |
| 2021 | $4,212 | $69,290 | $13,190 | $56,100 |
| 2020 | $3,962 | $66,150 | $11,900 | $54,250 |
| 2019 | $3,842 | $66,150 | $0 | $0 |
| 2018 | $3,445 | $61,380 | $0 | $0 |
| 2017 | $3,409 | $61,380 | $0 | $0 |
| 2016 | $3,280 | $63,320 | $12,180 | $51,140 |
| 2015 | $3,211 | $63,320 | $12,180 | $51,140 |
| 2014 | $2,852 | $54,070 | $12,250 | $41,820 |
| 2012 | -- | $56,960 | $10,820 | $46,140 |
Agents Affiliated with this Home
-
Kim Kreissig

Seller's Agent in 2023
Kim Kreissig
RE/MAX
(970) 879-7653
133 Total Sales
-
Niffy Bube

Buyer's Agent in 2023
Niffy Bube
Corcoran Perry & Co.
(970) 846-6293
23 Total Sales
-
Marci Valicenti

Seller's Agent in 2018
Marci Valicenti
The Group Real Estate, LLC
(970) 846-9224
154 Total Sales
-
T
Seller Co-Listing Agent in 2018
Tom Valicenti
The Group Real Estate, LLC
Map
Source: Summit MLS
MLS Number: SS7546175
APN: R3201527
- 29620 Elk View Dr
- 29730 Elk View Dr
- 29244 Elk View Dr
- 42070 County Road 129
- 42485 Deerfoot Ln
- 42295 Story Teller Ln
- 44320 County Road 129
- 42275 Story Teller Ln
- 42260 Story Teller Ln
- 41500 Diamondback Way
- 27150 Cowboy Up Rd
- 00000 County Road 129
- 000 County Road 129
- 27105 Cowboy Up Rd
- 31820 Bradley Ranch
- 27095 Fire Song Rd
- 27200 Fire Song Rd
- 27155 Fire Song Rd
- 42355 County Road 36
- 3303 Emerson Trail
- 29625 Elk View Dr
- 29385 Elk Horn Ln
- 29445 Elk Horn Ln
- 29385 Elk Horn Dr
- 29640 Elk View Dr
- 29640 Elk View Dr Unit Elk River Estates
- 29610 Elk View Dr
- 29595 Elk View Dr
- 29495 Elk Horn Ln
- 29350 Elk Horn Dr
- 29350 Elk Horn Dr
- Lot 7 Elk River Subd F3
- 29585 Elk View Dr
- 29680 Elk View Dr
- 29660 Elk View Dr
- 29390 Elk Horn Dr
- 29590 Elk View Dr
- 29460 Elk Horn Ln
- 29565 Elk View Dr
- 0 Routt County Road 206 Unit S129809
