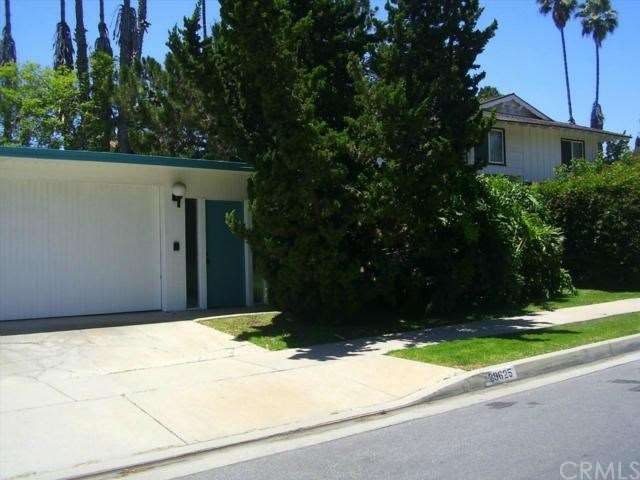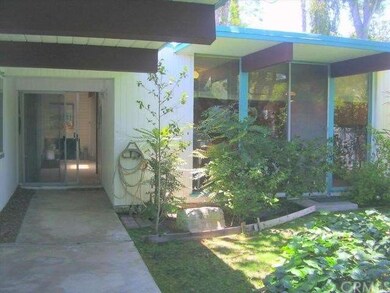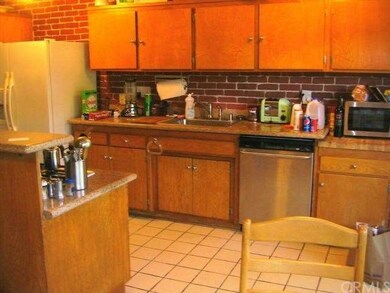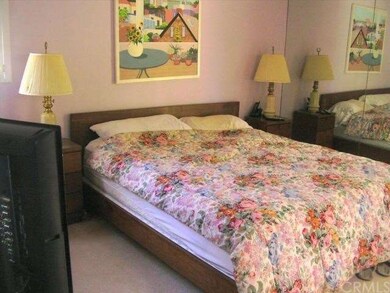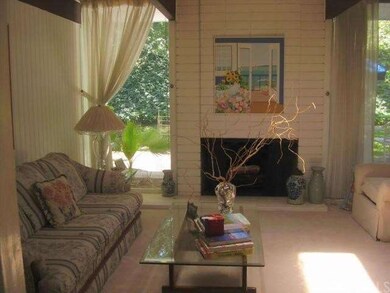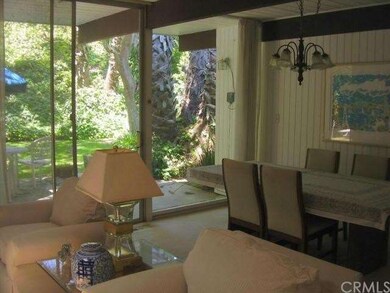
29625 Whitley Collins Dr Rancho Palos Verdes, CA 90275
Highlights
- All Bedrooms Downstairs
- View of Trees or Woods
- Den
- Soleado Elementary Rated A+
- No HOA
- 2 Car Attached Garage
About This Home
As of September 2021Unique Mid-Century, Eichler style 4 Bedroom, 2 Bath Home. One level, with great indoor/outdoor feel. Sit in the Kitchen/Family Room and look out at the enclosed atrium. Beamed ceilings. Paneled family room. Open Plan LR/Dining room. Large backyard for kids and dogs. Great neighborhood, with middle school down the street.
Last Agent to Sell the Property
Ryan Call
RYAN L. CALL License #01738456 Listed on: 06/20/2014
Home Details
Home Type
- Single Family
Est. Annual Taxes
- $19,549
Year Built
- Built in 1967
Lot Details
- 8,969 Sq Ft Lot
- Sprinkler System
Parking
- 2 Car Attached Garage
Home Design
- Slab Foundation
- Fire Rated Drywall
- Tar and Gravel Roof
- Vertical Siding
- Clapboard
Interior Spaces
- 1,697 Sq Ft Home
- Fireplace Features Masonry
- Living Room with Fireplace
- Den
- Views of Woods
Flooring
- Carpet
- Tile
Bedrooms and Bathrooms
- 4 Bedrooms
- All Bedrooms Down
- Walk-In Closet
- 2 Full Bathrooms
Outdoor Features
- Exterior Lighting
Community Details
- No Home Owners Association
Listing and Financial Details
- Tax Lot 1
- Tax Tract Number 1
- Assessor Parcel Number 7574015005
Ownership History
Purchase Details
Home Financials for this Owner
Home Financials are based on the most recent Mortgage that was taken out on this home.Purchase Details
Home Financials for this Owner
Home Financials are based on the most recent Mortgage that was taken out on this home.Purchase Details
Purchase Details
Similar Homes in the area
Home Values in the Area
Average Home Value in this Area
Purchase History
| Date | Type | Sale Price | Title Company |
|---|---|---|---|
| Grant Deed | $1,770,000 | Progressive Title | |
| Interfamily Deed Transfer | -- | Progressive Title | |
| Grant Deed | $850,000 | Progressive Title Company | |
| Interfamily Deed Transfer | -- | None Available | |
| Grant Deed | -- | -- |
Mortgage History
| Date | Status | Loan Amount | Loan Type |
|---|---|---|---|
| Previous Owner | $799,000 | New Conventional | |
| Previous Owner | $800,000 | New Conventional | |
| Previous Owner | $800,000 | New Conventional | |
| Previous Owner | $163,222 | Credit Line Revolving | |
| Previous Owner | $132,955 | Credit Line Revolving | |
| Previous Owner | $620,000 | New Conventional | |
| Previous Owner | $625,500 | New Conventional |
Property History
| Date | Event | Price | Change | Sq Ft Price |
|---|---|---|---|---|
| 09/20/2021 09/20/21 | Sold | $1,770,000 | +4.1% | $1,043 / Sq Ft |
| 09/05/2021 09/05/21 | Pending | -- | -- | -- |
| 08/26/2021 08/26/21 | For Sale | $1,700,000 | +100.0% | $1,002 / Sq Ft |
| 08/25/2014 08/25/14 | Sold | $850,000 | -5.0% | $501 / Sq Ft |
| 07/10/2014 07/10/14 | Pending | -- | -- | -- |
| 07/04/2014 07/04/14 | Price Changed | $895,000 | -3.2% | $527 / Sq Ft |
| 06/20/2014 06/20/14 | For Sale | $925,000 | -- | $545 / Sq Ft |
Tax History Compared to Growth
Tax History
| Year | Tax Paid | Tax Assessment Tax Assessment Total Assessment is a certain percentage of the fair market value that is determined by local assessors to be the total taxable value of land and additions on the property. | Land | Improvement |
|---|---|---|---|---|
| 2025 | $19,549 | $1,738,782 | $1,121,574 | $617,208 |
| 2024 | $19,549 | $1,704,689 | $1,099,583 | $605,106 |
| 2023 | $19,177 | $1,671,265 | $1,078,023 | $593,242 |
| 2022 | $18,199 | $1,638,496 | $1,056,886 | $581,610 |
| 2021 | $11,046 | $943,770 | $755,018 | $188,752 |
| 2019 | $10,565 | $915,779 | $732,625 | $183,154 |
| 2018 | $10,454 | $897,823 | $718,260 | $179,563 |
| 2016 | $9,932 | $862,962 | $690,370 | $172,592 |
| 2015 | $9,914 | $850,000 | $680,000 | $170,000 |
| 2014 | $4,545 | $381,810 | $182,915 | $198,895 |
Agents Affiliated with this Home
-

Seller's Agent in 2021
Sheila-Anne Teisher
RE/MAX
(424) 212-1212
5 in this area
14 Total Sales
-
N
Buyer's Agent in 2021
NoEmail NoEmail
NONMEMBER MRML
(646) 541-2551
8 in this area
5,796 Total Sales
-
R
Seller's Agent in 2014
Ryan Call
RYAN L. CALL
Map
Source: California Regional Multiple Listing Service (CRMLS)
MLS Number: SW14130386
APN: 7574-015-005
- 5726 Sunmist Dr
- 5832 Scotwood Dr
- 21 Santa Catalina Dr
- 22 Seaview Dr S
- 20 Seaview Dr N
- 57 Seaview Dr S
- 28715 Crestridge Rd
- 23 Country Meadow Rd
- 28852 Crestridge Rd
- 5202 Middlecrest Rd
- 23 Quarterhorse Ln
- 31 Aspen Way
- 627 Deep Valley Dr Unit 211
- 627 Deep Valley Dr Unit P612
- 627 Deep Valley Dr Unit 114
- 627 Deep Valley Dr Unit 410
- 4 Horseshoe Ln
- 901 Deep Valley Dr Unit 104
- 927 Deep Valley Dr Unit 127
- 927 Deep Valley Dr Unit 124
