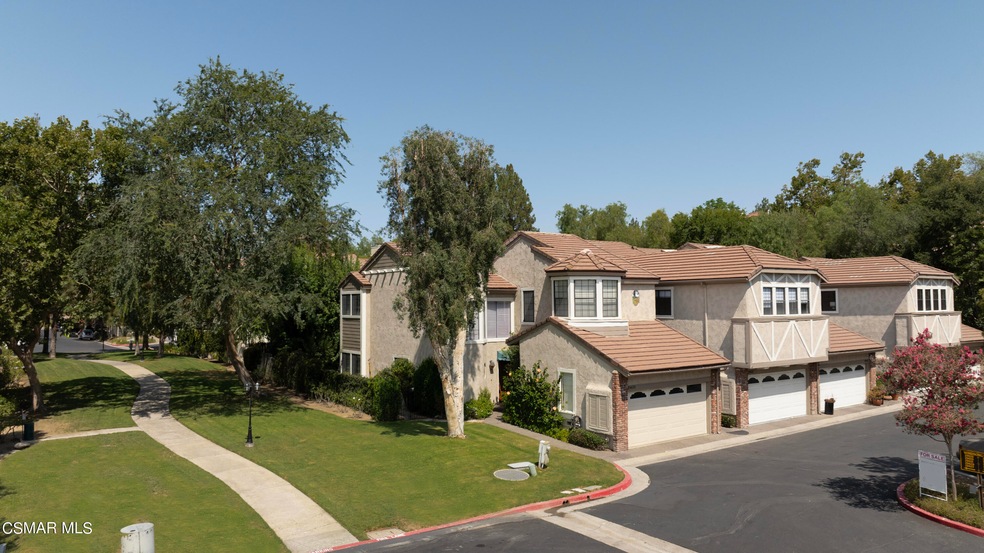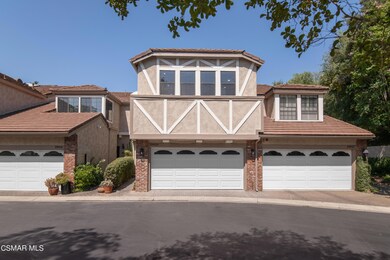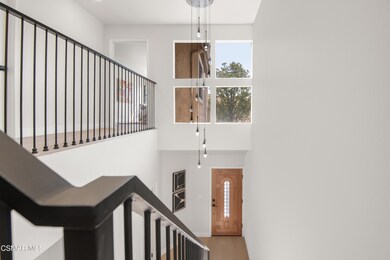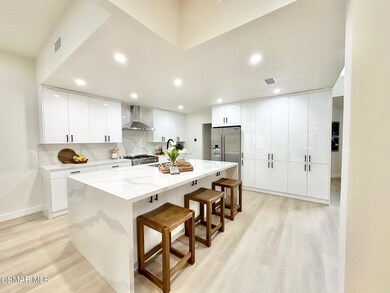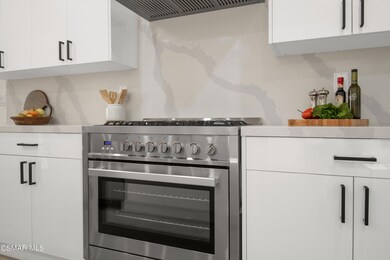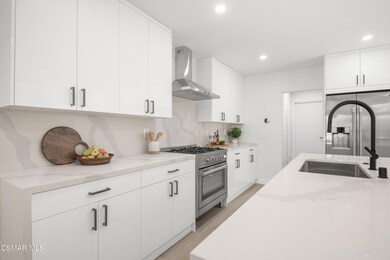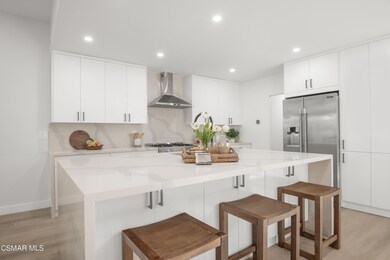
29629 Windsong Ln Agoura Hills, CA 91301
Highlights
- In Ground Pool
- Open Floorplan
- Guest Suites
- Willow Elementary School Rated A
- Cathedral Ceiling
- Quartz Countertops
About This Home
As of November 2024TURN-KEY! FULLY REMODELED!
Stunning 3-Bedroom Townhome in Sought-After Chateau Park.
Welcome to your dream home! This stunning 3-bedroom, 3-bathroom townhome, located in the highly desirable Chateau Park community, offers 2409 square feet of luxurious living space.
From the moment you step inside, you'll be captivated by the exquisite entry lighting and the fully remodeled interior. This masterpiece features two primary suites, each with walk-in closets and private baths, perfect for accommodating family or guests. The open floor plan, vaulted ceilings, and abundant natural light create an inviting and spacious atmosphere.
The luxury wide plank floors throughout add a touch of elegance and a light, clean feel to the home. The heart of this home is the kitchen, boasting a quartz waterfall island and countertops, along with all-new kitchen appliances, new cabinets with ample storage that lend a classy and rich look to the space.
The townhome has new recessed lighting throughout, skylights, new air vents downstairs, new A/C & smart home, new plumbing in kitchen & all bathrooms, new iron stair railing, new stunning light fixtures, new garage door & motor, new front door, raised kitchen ceiling.
Step outside to your spacious backyard, an entertainer's delight ideal for gatherings with family and friends. Enjoy the peaceful greenbelt, community pool, and an array of mature shade trees that provide a serene and picturesque setting.
This townhome is located within the prestigious Las Virgenes school district and is centrally located for easy access to shops, freeways, schools, and entertainment. Don't miss the opportunity to make this exquisite property your new home!
Last Agent to Sell the Property
The ONE Luxury Properties License #02102354 Listed on: 09/28/2024
Townhouse Details
Home Type
- Townhome
Est. Annual Taxes
- $3,796
Year Built
- Built in 1983 | Remodeled
Lot Details
- 1,633 Sq Ft Lot
- Fenced Yard
- Fenced
HOA Fees
Parking
- 2 Car Garage
- Single Garage Door
- Garage Door Opener
- Guest Parking
Home Design
- Turnkey
Interior Spaces
- 2,409 Sq Ft Home
- 2-Story Property
- Open Floorplan
- Dry Bar
- Cathedral Ceiling
- Skylights in Kitchen
- Recessed Lighting
- Double Door Entry
- Dining Area
- Vinyl Flooring
Kitchen
- Open to Family Room
- Breakfast Bar
- Self-Cleaning Oven
- Range with Range Hood
- Dishwasher
- Kitchen Island
- Quartz Countertops
- Disposal
Bedrooms and Bathrooms
- 3 Bedrooms
- All Upper Level Bedrooms
- Walk-In Closet
- Remodeled Bathroom
- Double Vanity
- Low Flow Toliet
- Bathtub with Shower
- Shower Only
Laundry
- Laundry Room
- Gas Dryer Hookup
Home Security
Pool
- In Ground Pool
- Outdoor Pool
- Spa
Outdoor Features
- Open Patio
Utilities
- Central Air
- Heating Available
- Furnace
- Municipal Utilities District Water
- Gas Water Heater
Listing and Financial Details
- Assessor Parcel Number 2053033251
- Seller Concessions Offered
- Seller Will Consider Concessions
Community Details
Overview
- Association fees include trash paid
- Chateaux Park HOA, Phone Number (805) 590-2020
- The community has rules related to covenants, conditions, and restrictions
- Greenbelt
Recreation
- Tennis Courts
- Sport Court
- Community Pool
Pet Policy
- Call for details about the types of pets allowed
Additional Features
- Guest Suites
- Fire and Smoke Detector
Ownership History
Purchase Details
Home Financials for this Owner
Home Financials are based on the most recent Mortgage that was taken out on this home.Purchase Details
Purchase Details
Home Financials for this Owner
Home Financials are based on the most recent Mortgage that was taken out on this home.Purchase Details
Purchase Details
Purchase Details
Purchase Details
Purchase Details
Similar Homes in the area
Home Values in the Area
Average Home Value in this Area
Purchase History
| Date | Type | Sale Price | Title Company |
|---|---|---|---|
| Grant Deed | $1,095,000 | -- | |
| Grant Deed | $600,000 | Stewart Title Company | |
| Grant Deed | -- | Wfg National Title | |
| Grant Deed | -- | None Available | |
| Interfamily Deed Transfer | -- | None Available | |
| Interfamily Deed Transfer | -- | -- | |
| Interfamily Deed Transfer | -- | -- | |
| Grant Deed | -- | -- | |
| Interfamily Deed Transfer | -- | -- | |
| Grant Deed | -- | -- | |
| Interfamily Deed Transfer | $175,000 | -- | |
| Grant Deed | -- | -- |
Mortgage History
| Date | Status | Loan Amount | Loan Type |
|---|---|---|---|
| Previous Owner | $300,000 | New Conventional |
Property History
| Date | Event | Price | Change | Sq Ft Price |
|---|---|---|---|---|
| 11/10/2024 11/10/24 | Off Market | $5,800 | -- | -- |
| 11/09/2024 11/09/24 | Rented | $5,550 | 0.0% | -- |
| 11/01/2024 11/01/24 | Sold | $1,095,000 | 0.0% | $455 / Sq Ft |
| 11/01/2024 11/01/24 | For Rent | $5,800 | 0.0% | -- |
| 10/25/2024 10/25/24 | Pending | -- | -- | -- |
| 08/01/2024 08/01/24 | For Sale | $1,095,000 | -- | $455 / Sq Ft |
Tax History Compared to Growth
Tax History
| Year | Tax Paid | Tax Assessment Tax Assessment Total Assessment is a certain percentage of the fair market value that is determined by local assessors to be the total taxable value of land and additions on the property. | Land | Improvement |
|---|---|---|---|---|
| 2024 | $3,796 | $297,417 | $67,812 | $229,605 |
| 2023 | $8,284 | $702,897 | $343,243 | $359,654 |
| 2022 | $8,033 | $689,115 | $336,513 | $352,602 |
| 2021 | $3,608 | $280,265 | $63,902 | $216,363 |
| 2020 | $3,508 | $277,392 | $63,247 | $214,145 |
| 2019 | $3,442 | $271,954 | $62,007 | $209,947 |
| 2018 | $3,398 | $266,623 | $60,792 | $205,831 |
| 2016 | $3,209 | $256,272 | $58,432 | $197,840 |
| 2015 | $3,159 | $252,424 | $57,555 | $194,869 |
| 2014 | $3,129 | $247,480 | $56,428 | $191,052 |
Agents Affiliated with this Home
-
Tina Lucarelli

Seller's Agent in 2024
Tina Lucarelli
The ONE Luxury Properties
(310) 738-8089
3 in this area
9 Total Sales
-
Rebecca Epstein

Seller's Agent in 2024
Rebecca Epstein
Rodeo Realty
(818) 642-8713
1 in this area
12 Total Sales
Map
Source: Conejo Simi Moorpark Association of REALTORS®
MLS Number: 224003199
APN: 2053-033-251
- 29729 Strawberry Hill Dr
- 5453 Softwind Way
- 30112 Elizabeth Ct
- 29451 Trailway Ln
- 5406 Luis Dr
- 29429 Trailway Ln
- 29418 Greengrass Ct
- 29628 Woodbrook Dr
- 0 Kanan Unit 25495785
- 5 Kanan Rd
- 29140 Quail Run Dr
- 29504 Woodbrook Dr
- 5540 Buffwood Place
- 0 Reyes Adobe Rd
- 5704 Skyview Way Unit E
- 29340 Castlehill Dr
- 29121 Thousand Oaks Blvd Unit C
- 5334 Lake Lindero Dr
- 30523 Canwood St
- 29366 Laro Dr
