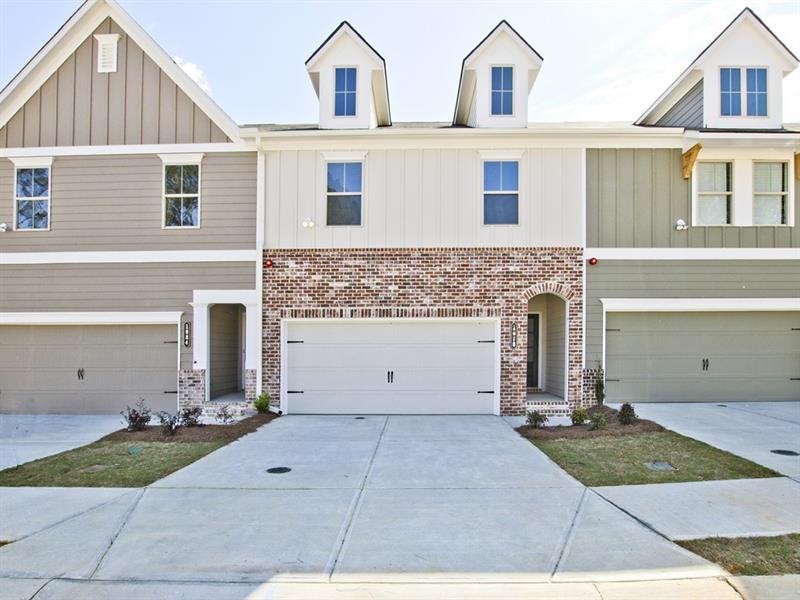
$249,900
- 2 Beds
- 1.5 Baths
- 1,168 Sq Ft
- 2780 Northwood Ct SW
- Marietta, GA
This beautifully updated end-unit townhome features brand-new finishes throughout. Enjoy durable LVP flooring on the main level and plush new carpet upstairs. Large Living Room with a decorative brick fireplace and brand-new windows on either side. Tons of natural light! The kitchen is fully renovated with all-new cabinetry, granite countertops, and stainless steel appliances. Just off the
Joe Weathers Relate Realty
