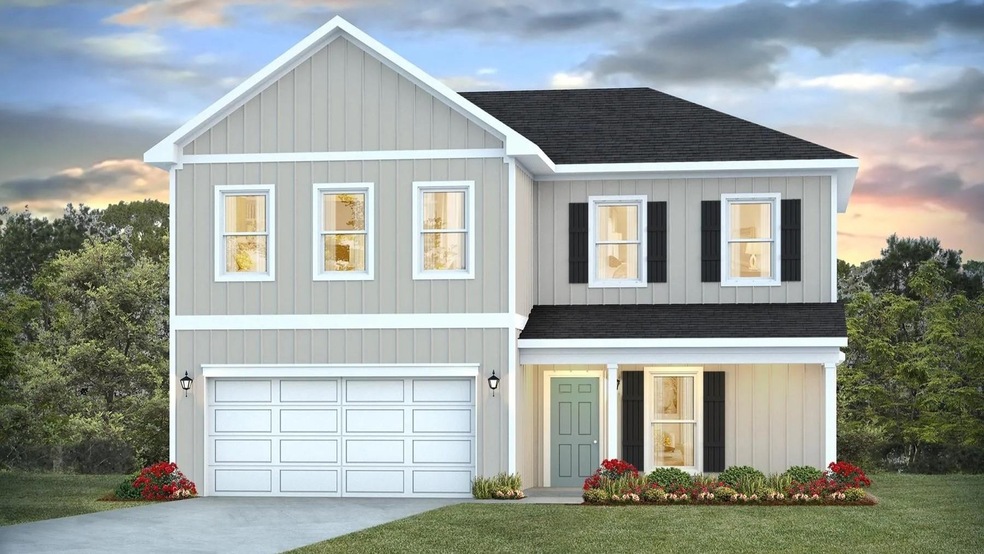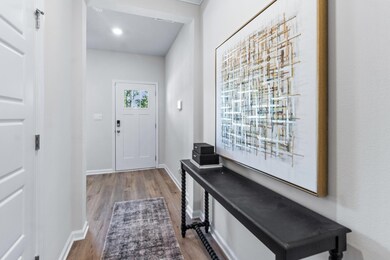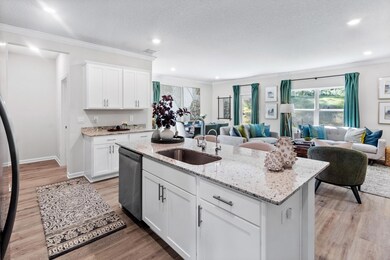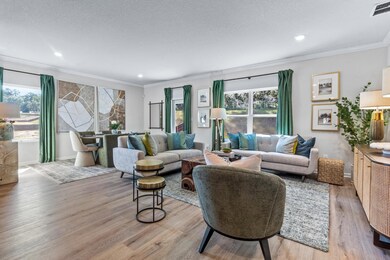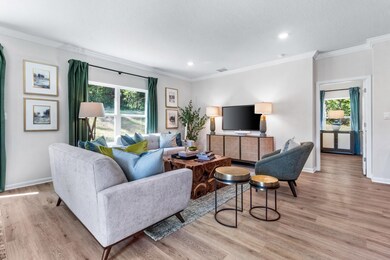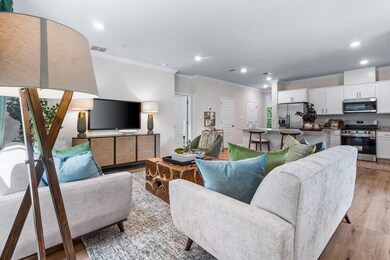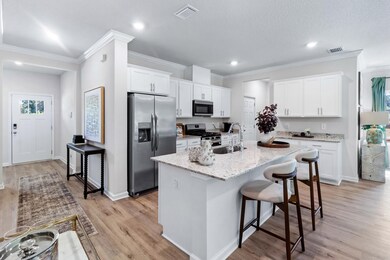2963 Ervine St Tallahassee, FL 32308
Capital Circle NeighborhoodEstimated payment $2,919/month
Highlights
- New Construction
- Craftsman Architecture
- Walk-In Closet
- Lincoln High School Rated A
- Covered Patio or Porch
- Laundry Room
About This Home
Welcome to 2963 Ervine Street in Olson Ridge, our new home community in Tallahassee, FL. The Belfort is a 4-bedroom, 2.5-bathroom two-story home with over 2200 Sq. Ft. and a two-car garage. The Belfort floorplan is perfect for any stage of life featuring a first-floor primary bedroom suite and laundry room. As you enter, the open concept kitchen and great room welcome all in. This is the perfect space for entertaining and daily living. The primary suite on the first floor is your private retreat. The primary bathroom features double vanity, private water closet, large shower, and an oversized closet. When you go upstairs, you are greeted by a versatile loft on the second floor which is surrounded by the three additional bedrooms. Each bedroom is roomy and feature a spacious closet. The second full bath has a double vanity and shower/tub combo. This floor plan can be the perfect home for your family. Beyond the interior features and details, every home is equipped with Smart Home Technology. This thoughtful integration of technology ensures that your new home is perfectly designed to meet the demands of modern life. Enjoy quality materials and workmanship throughout, with superior attention to detail, in addition to a one-year builder’s warranty. *Pictures, colors, features, and sizes are for illustration purposes only and will vary from the home built.
Home Details
Home Type
- Single Family
Year Built
- Built in 2025 | New Construction
HOA Fees
- $72 Monthly HOA Fees
Parking
- 2 Car Garage
Home Design
- Craftsman Architecture
Interior Spaces
- 2,259 Sq Ft Home
- 2-Story Property
- Laundry Room
Kitchen
- Oven
- Range
- Microwave
- Ice Maker
- Dishwasher
- Disposal
Flooring
- Carpet
- Vinyl
Bedrooms and Bathrooms
- 4 Bedrooms
- Walk-In Closet
Schools
- Wt Moore Elementary School
- Cobb Middle School
- Lincoln High School
Utilities
- Central Heating and Cooling System
- Heating System Uses Natural Gas
Additional Features
- Covered Patio or Porch
- 9,583 Sq Ft Lot
Community Details
- Olson Ridge Subdivision
Listing and Financial Details
- Home warranty included in the sale of the property
- Legal Lot and Block 11 / a
Map
Home Values in the Area
Average Home Value in this Area
Property History
| Date | Event | Price | List to Sale | Price per Sq Ft |
|---|---|---|---|---|
| 11/06/2025 11/06/25 | For Sale | $454,000 | -- | $201 / Sq Ft |
Source: Capital Area Technology & REALTOR® Services (Tallahassee Board of REALTORS®)
MLS Number: 392935
- 2948 Ervine St
- 2954 Ervine St
- 2939 Ervine St
- 2968 Ervine St
- 2986 Ervine St
- The Beau Plan at Olson Ridge
- The Belfort Plan at Olson Ridge
- The Carol Plan at Olson Ridge
- The Walker Plan at Olson Ridge
- 2971 Olson Rd
- 3019 Windy Hill Ln
- 2964 Olson Ridge Rd
- 2971 Olson Ridge Rd
- 2014 Valkyrie Ct
- 0 James Duhard Way Unit 391433
- 0 James Duhard Way Unit 383700
- 3204 Whitney Dr W
- 3601 Meadow Hill Rd
- 0 Lester Hackley Unit 391432
- 3232 Arbor Hill Way
- 2756 Oak Park Ct
- 2713 Oak Park Ct
- 2201 Eastgate Way
- 2844 Mews Landing
- 2892 Blue Blossom Trail
- 2896 Blue Blossom Trail
- 2772 Whitney Dr N Unit 4
- 2700 Welaunee Blvd
- 2730 Welaunee Blvd
- 3255 Capital Cir NE
- 1555 Delany Dr
- 2305 Killearn Center Blvd
- 2613 Killarney Way
- 1950 Raymond Diehl Rd
- 1833 Halstead Blvd
- 1950 N Point Blvd
- 3528 Leighton Hall Ct
- 1767 Hermitage Blvd
- 1655 Eagles Landing Blvd
- 3708 Longchamp Cir
