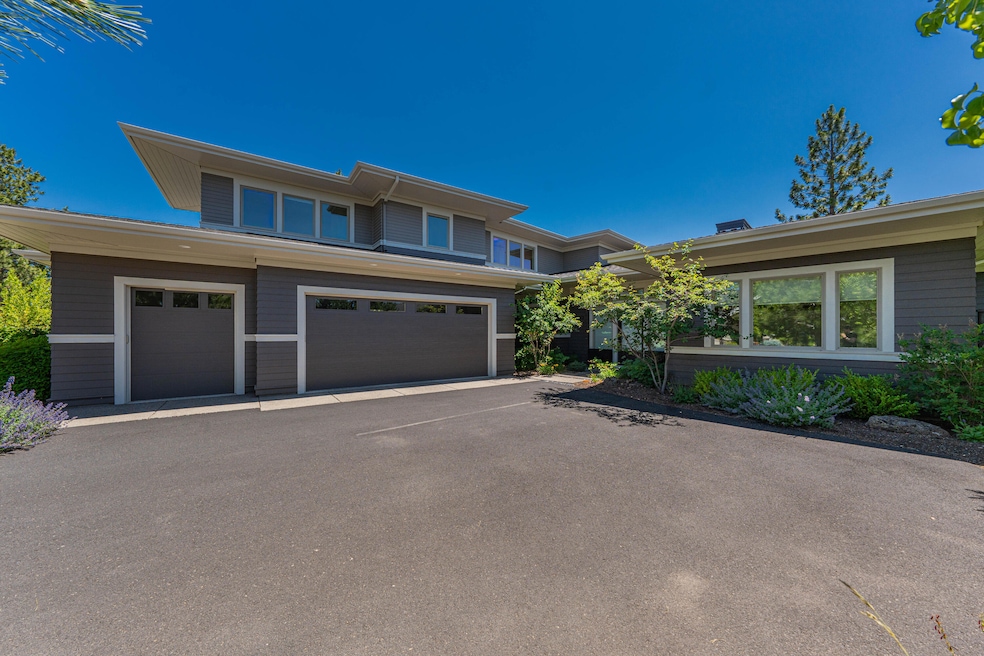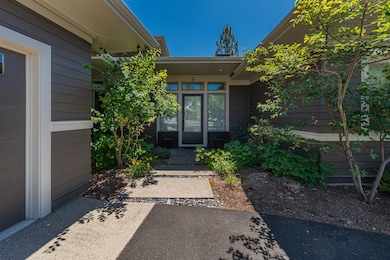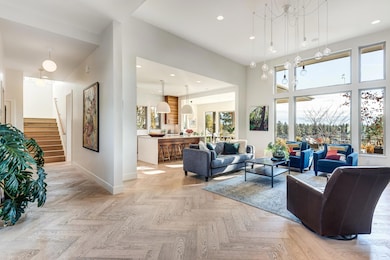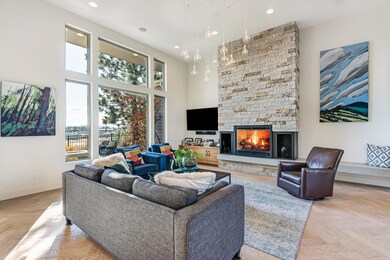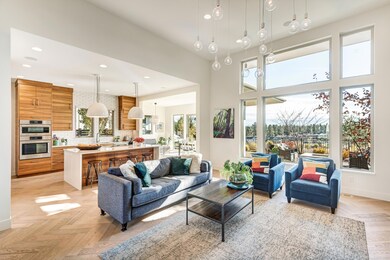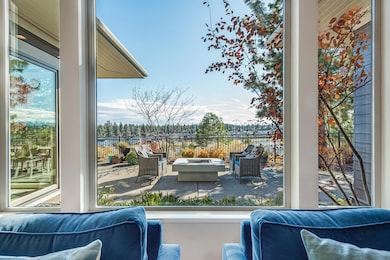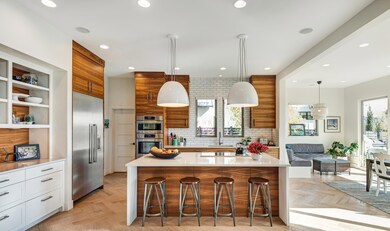
2963 NW Celilo Ln Bend, OR 97703
Summit West NeighborhoodHighlights
- Spa
- Panoramic View
- Northwest Architecture
- William E. Miller Elementary School Rated A-
- Open Floorplan
- Vaulted Ceiling
About This Home
As of July 2025Perched on a ridge above Discovery Park, this award-winning home was the personal residence of one of the top builders in Bend. A striking glass entryway frames immediate great room views, with a wall of windows, hardwood floors, built-ins, and a rock fireplace. The designer kitchen features a large island, custom cabinetry, quartz, and top-tier appliances, opening to a dining area with banquette seating and access to spacious covered/open patios. The main-level primary suite offers lake views, a tiled shower, soaking tub, walk-in closet, and an adjacent private office. Upstairs, find two more bedrooms and a large bonus room, both with views. A 3-car garage with an epoxy floor and a mudroom with built-ins are ideal for outdoor adventures. This ridge-top home is conveniently located near Bend's best restaurants, shops, schools, parks, and trails.
Home Details
Home Type
- Single Family
Est. Annual Taxes
- $11,079
Year Built
- Built in 2017
Lot Details
- 0.29 Acre Lot
- Fenced
- Drip System Landscaping
- Level Lot
- Front and Back Yard Sprinklers
- Garden
- Property is zoned RS, RS
Parking
- 3 Car Attached Garage
- Garage Door Opener
- Driveway
Property Views
- Lake
- Panoramic
- Territorial
- Park or Greenbelt
- Neighborhood
Home Design
- Northwest Architecture
- Traditional Architecture
- Stem Wall Foundation
- Frame Construction
- Composition Roof
Interior Spaces
- 3,172 Sq Ft Home
- 2-Story Property
- Open Floorplan
- Built-In Features
- Vaulted Ceiling
- Gas Fireplace
- Great Room with Fireplace
- Home Office
- Bonus Room
Kitchen
- Breakfast Area or Nook
- Eat-In Kitchen
- Oven
- Cooktop
- Microwave
- Dishwasher
- Kitchen Island
- Tile Countertops
- Disposal
Flooring
- Wood
- Carpet
- Tile
Bedrooms and Bathrooms
- 3 Bedrooms
- Primary Bedroom on Main
- Linen Closet
- Walk-In Closet
- Double Vanity
- Soaking Tub
- Bathtub Includes Tile Surround
Laundry
- Laundry Room
- Dryer
- Washer
Eco-Friendly Details
- Sprinklers on Timer
Outdoor Features
- Spa
- Patio
- Fire Pit
Schools
- William E Miller Elementary School
- Pacific Crest Middle School
- Summit High School
Utilities
- Forced Air Zoned Heating and Cooling System
- Heating System Uses Natural Gas
- Natural Gas Connected
- Water Heater
Community Details
- No Home Owners Association
- Northwest Crossing Subdivision
- Property is near a preserve or public land
Listing and Financial Details
- Assessor Parcel Number 274620
Ownership History
Purchase Details
Home Financials for this Owner
Home Financials are based on the most recent Mortgage that was taken out on this home.Purchase Details
Home Financials for this Owner
Home Financials are based on the most recent Mortgage that was taken out on this home.Purchase Details
Purchase Details
Similar Homes in Bend, OR
Home Values in the Area
Average Home Value in this Area
Purchase History
| Date | Type | Sale Price | Title Company |
|---|---|---|---|
| Warranty Deed | $2,185,000 | Amerititle | |
| Bargain Sale Deed | -- | Amerititle | |
| Bargain Sale Deed | -- | None Available | |
| Warranty Deed | $310,000 | Amerititle |
Mortgage History
| Date | Status | Loan Amount | Loan Type |
|---|---|---|---|
| Previous Owner | $1,000,000 | Credit Line Revolving | |
| Previous Owner | $127,500 | New Conventional | |
| Previous Owner | $168,750 | New Conventional | |
| Previous Owner | $126,000 | New Conventional | |
| Previous Owner | $127,500 | Commercial | |
| Previous Owner | $168,750 | Commercial | |
| Previous Owner | $126,000 | Commercial | |
| Previous Owner | $424,100 | Adjustable Rate Mortgage/ARM |
Property History
| Date | Event | Price | Change | Sq Ft Price |
|---|---|---|---|---|
| 07/07/2025 07/07/25 | Sold | $2,275,000 | -1.1% | $717 / Sq Ft |
| 07/02/2025 07/02/25 | Pending | -- | -- | -- |
| 07/01/2025 07/01/25 | For Sale | $2,300,000 | +5.3% | $725 / Sq Ft |
| 01/03/2025 01/03/25 | Sold | $2,185,000 | 0.0% | $689 / Sq Ft |
| 11/04/2024 11/04/24 | Pending | -- | -- | -- |
| 11/01/2024 11/01/24 | For Sale | $2,185,000 | -- | $689 / Sq Ft |
Tax History Compared to Growth
Tax History
| Year | Tax Paid | Tax Assessment Tax Assessment Total Assessment is a certain percentage of the fair market value that is determined by local assessors to be the total taxable value of land and additions on the property. | Land | Improvement |
|---|---|---|---|---|
| 2024 | $11,079 | $661,690 | -- | -- |
| 2023 | $10,270 | $642,420 | $0 | $0 |
| 2022 | $9,582 | $605,550 | $0 | $0 |
| 2021 | $9,596 | $587,920 | $0 | $0 |
| 2020 | $9,104 | $587,920 | $0 | $0 |
| 2019 | $8,851 | $570,800 | $0 | $0 |
| 2018 | $8,601 | $554,180 | $0 | $0 |
| 2017 | $2,816 | $181,480 | $0 | $0 |
Agents Affiliated with this Home
-
Tab Howard
T
Seller's Agent in 2025
Tab Howard
The Agency Bend
(310) 346-3500
2 in this area
40 Total Sales
-
Jason Boone
J
Seller's Agent in 2025
Jason Boone
Duke Warner Realty
(541) 362-1031
45 in this area
113 Total Sales
-
T
Seller Co-Listing Agent in 2025
Terry Skjersaa
Duke Warner Realty
-
Marcel Dolak
M
Buyer's Agent in 2025
Marcel Dolak
Engel & Voelkers Bend
(425) 466-5870
2 in this area
10 Total Sales
-
Greg Millikan
G
Buyer's Agent in 2025
Greg Millikan
Duke Warner Realty
(541) 410-0963
11 in this area
115 Total Sales
Map
Source: Oregon Datashare
MLS Number: 220205042
APN: 274620
- 2927 NW Celilo Ln
- 2058 NW Pinot Ct
- 1921 NW Shevlin Crest Dr
- 1251 NW Stanhope Way Unit 250
- 2287 Meadow Ct
- 2724 NW Shields Dr
- 2941 NW Wild Meadow Dr Unit 1
- 1368 NW Discovery Park Dr
- 3138 NW Celilo Ln
- 2242 NW Reserve Camp Ct
- 3150 NW Celilo Ln
- 1328 NW Ochoa Dr
- 2329 NW Skyline Ranch Rd
- 2227 NW Brickyard St Unit 47
- 3055 NW Tharp Ave
- 2959 NW Shevlin Meadows Dr
- 1562 NW Lepage Place
- 3007 NW Shevlin Meadow Dr
- 2827 NW Polarstar Ave
- 3194 NW Celilo Ln Unit Lot 126
